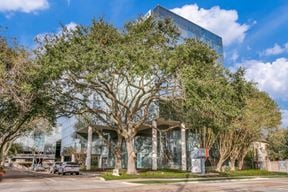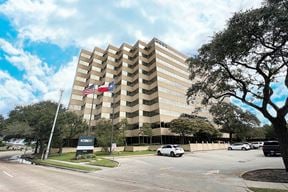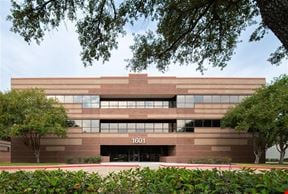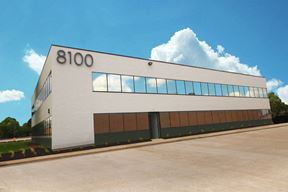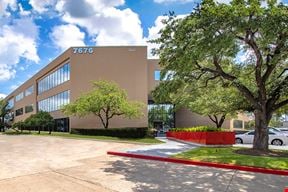- For Lease $17.19 - $28.61/SF/YR
- Property Type Office - General Office
- # of Floors 9
- Parking Ratio 3.25 / 1,000 SF
- Property Tenancy Multi-Tenant
- Building Class B
- Year Built 1983
- Year Renovated 2018
- Date Updated Apr 18, 2025
Reach out to the broker for more info on lease terms and amenities
Highlights
- Located in the heart of Westchase Convenient access to Beltway 8, Westpark Tollway, and Westheimer.
- Newly renovated on-site deli, Newly renovated conference/training facility, On-site security, 24 Hour Badge Access, Cafe / Deli, Mailroom, Internet Ready, Signage : Monument Sign, Mail Drop Boxes, On Site Leasing, On Site Maintenance, On Site Management, Outside Seating, Coffee Bar, Huddle Roo...
True
Spaces Available
100.WS |
Double glass entry with reception, 19 window offices, 9 interior offices, conference room, lounge area, and coffee bar. |
115 |
Deli space. Large Open window offices, 1 Closets. |
166 |
Window office includes shared waiting areas, conference rooms, huddle rooms, lounge, coffee bar, and WiFi. |
170 |
Window office includes shared waiting areas, conference rooms, huddle rooms, lounge, coffee bar, and WiFi. |
182 |
Furnished window office includes shared waiting areas, conference rooms, huddle rooms, lounge, coffee bar, and WiFi. |
184 |
Window office includes shared waiting areas, conference rooms, huddle rooms, lounge, coffee bar, and WiFi. |
365 |
1 Large Open Window Office with closet. |
375 |
3 Window Offices, 1 Large Bullpen, 1 Closets, 1 Entrance |
430 |
One window office, two interior offices and a large bullpen. |
470 |
Reception Area, 5 Window Offices, Open Area, Corner Location |
505.01 |
|
525 |
4 Window Offices, 3 Interior Offices, 1 Bullpen, Open Area, Corner Location, 2 Entrances |
600 |
Reception Area, 4 Window Offices, 1 Conference Room, 1 Bullpen, Break Area, Sink, Corner Location, 1 Entrance |
600.01 |
|
710 |
Window office includes shared waiting areas, conference rooms, huddle rooms, lounge, coffee bar, and WiFi. |
710.WS |
Reception Area, 29 Window Offices, 10 Interior Offices, 1 Conference Room, Corner Location |
712 |
Window office includes shared waiting areas, conference rooms, huddle rooms, lounge, coffee bar, and WiFi. |
713 |
Interior office includes shared waiting areas, conference rooms, huddle rooms, lounge, coffee bar, and WiFi. |
714 |
Window office includes shared waiting areas, conference rooms, huddle rooms, lounge, coffee bar, and WiFi. |
715 |
Interior office includes shared waiting areas, conference rooms, huddle rooms, lounge, coffee bar, and WiFi. |
725 |
Interior office includes shared waiting areas, conference rooms, huddle rooms, lounge, coffee bar, and WiFi. |
726 |
Private reception area and 2 window office, 1 Interior Offices Includes shared conference rooms, huddle rooms, lounge, coffee bar, and WiFi. |
726.01 |
|
730 |
Window office includes shared waiting areas, conference rooms, huddle rooms, lounge, coffee bar, and WiFi. |
736 |
Window office includes shared waiting areas, conference rooms, huddle rooms, lounge, coffee bar, and WiFi. |
744 |
Private reception area and 2 window office, 1 Interior Office, Includes shared conference rooms, huddle rooms, lounge, coffee bar, and WiFi. |
754 |
Window office includes shared waiting areas, conference rooms, huddle rooms, lounge, coffee bar, and WiFi. |
758 |
Window office includes shared waiting areas, conference rooms, huddle rooms, lounge, coffee bar, and WiFi. |
767 |
Interior office includes shared waiting areas, conference rooms, huddle rooms, lounge, coffee bar, and WiFi. |
770 |
Window office includes shared waiting areas, conference rooms, huddle rooms, lounge, coffee bar, and WiFi. |
776 |
Window office includes shared waiting areas, conference rooms, huddle rooms, lounge, coffee bar, and WiFi. |
825 |
5 Window office, Open Area. Includes shared waiting areas, conference rooms, huddle rooms, lounge, coffee bar, and WiFi. |
870 |
Private reception area and 5 Window Offices, 3 Interior Offices. Includes shared conference rooms, huddle rooms, lounge, coffee bar, and WiFi. |
890 |
Private reception area and 3 Window Offices, 2 Interior Offices. Includes shared conference rooms, huddle rooms, lounge, coffee bar, and WiFi. |
Contacts
Location
Getting Around
-
Walk Score ®
62/100 Somewhat Walkable
-
Transit Score ®
44/100 Some Transit
-
Bike Score ®
38/100 Somewhat Bikeable
- City Houston, TX
- Neighborhood Westchase
- Zip Code 77042
- Market Houston
Points of Interest
-
Blink
0.19 miles
-
Roadster
0.50 miles
-
Chevron
0.87 miles
-
Shell
1.07 miles
-
H-E-B Fuel
1.10 miles
-
Exxon
1.12 miles
-
Kroger
1.87 miles
-
Elan
2.10 miles
-
Tesla Supercharger
2.17 miles
-
Siemens
3.91 miles
-
Westchase Park and Ride
0.95 miles
-
Schlumberger Parking Garage
1.36 miles
-
Gessner Park and Ride
2.17 miles
-
Mission Bend Transit Center
3.57 miles
-
Memorial City Plaza Parking Garage
3.89 miles
-
Memorial City Mall Overflow Parking
4.03 miles
-
Westwood Park and Ride
4.09 miles
-
Village Towers Parking Garage
4.60 miles
-
Shell Woodcreek Garage 1
4.63 miles
-
Hilcroft Park and Ride
4.68 miles
-
Home2 Suites by Hilton Houston Westchase
0.27 miles
-
Comfort Suites Westchase Houston Energy Corridor
0.46 miles
-
Sleep Inn & Suites Near Westchase
0.54 miles
-
Holiday Inn Express
0.65 miles
-
Country Inn & Suites Westchase-Westheimer
0.77 miles
-
TownePlace Suites
0.92 miles
-
Baymont Houston/Westchase
0.92 miles
-
Red Roof Inn Houston - Westchase
0.92 miles
-
Quality Inn & Suites West Chase
0.93 miles
-
DoubleTree by Hilton Houston Westchase
0.94 miles
-
Cantina Laredo
0.52 miles
-
Jason's Deli
0.63 miles
-
Pita Pit
0.64 miles
-
Taco Cabana
0.65 miles
-
Dimassi's Mediterranean Buffet
0.67 miles
-
Waffle House
0.69 miles
-
McDonald's
0.81 miles
-
Jack in the Box
0.82 miles
-
Taco Bell
0.84 miles
-
Pollo Bravo
0.84 miles
-
Alief Early College High School
0.49 miles
-
Alexander Smith Senior High School
1.12 miles
-
Chancellor Elementary School
1.19 miles
-
Sandpoint Elementary School
1.28 miles
-
Alief ISD Center for Advanced Careers
1.30 miles
-
Ascension Episcopal School
1.45 miles
-
American InterContinental University
1.50 miles
-
Alief Montessori Community School
1.51 miles
-
Walnut Bend Elementary School
1.52 miles
-
Outley Elementary School
1.53 miles
-
Peaceful Beginnings Montessori Academy
1.92 miles
-
KinderCare
4.47 miles
-
Westlake Child Development Center
5.05 miles
-
Montesori
5.52 miles
-
Ody
6.04 miles
-
KinderCare Learning Center
6.36 miles
-
Bertha Alyce Early Childhood School
6.45 miles
-
Bonne Vie School
7.02 miles
-
Muhchkins Academy
7.21 miles
-
Kids 'R' Kids
7.23 miles
Frequently Asked Questions
The average rate for office space here is $22.90/SF/YR, with rates starting at $17.19/SF/YR.
The property includes 34 Office spaces located on 7 floors. Availabilities total 71,885 square feet of office space. The property offers Multi-Tenant commercial space. Of the availability currently listed in the building, available spaces include 4 sublease options.
Yes, availabilities here may be suitable for small businesses with 29 office spaces under 5,000 square feet available. Space sizes here start at 219 square feet.
Yes, availabilities here could accommodate larger businesses with 2 office spaces larger than 10,000 square feet available for lease. The largest office size is 13,255 SF, located on floor 7. For a better understanding of how this space could work for you, reach out to schedule a tour.
Looking for more in-depth information on this property? Find property characteristics, ownership, tenant details, local market insights and more. Unlock data on CommercialEdge.

Boxer Property
