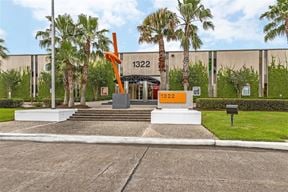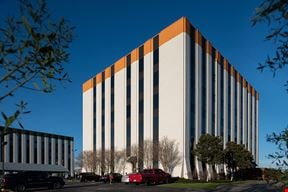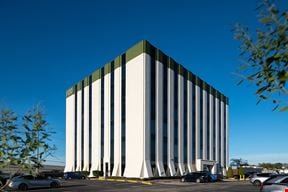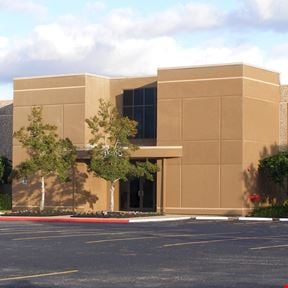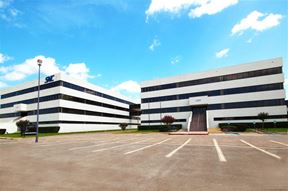- For Lease $19.29 - $30.71/SF/YR
- Property Type Office - General Office
- # of Floors 6
- Parking Ratio 4.08 / 1,000 SF
- Property Tenancy Multi-Tenant
- Year Built 1976
- Year Renovated 2002
- Date Updated Apr 18, 2025
- HVAC Hours M-F 7am to 6pm; Sat 7am to 2pm
Reach out to the broker for more info on lease terms and amenities
Highlights
- Travelling from downtown on I-45 South, exit NASA Road 1, property will be on the right after El Camino Real/Egret Bay Blvd. Located between El Camino Real & St. John's Hospital
- Marquee Space, Beautiful Atrium Lobby, Ample Parking, 24-Hour Secure Key Card Access, 24 Hour Badge Access, Security Cameras, Video Surveillance & Exterior Lighting System, Conference Room, Outside Seating, Signage : Monument Sign, Huddle Room, Internet Ready, Lounge Space, Mail Drop Boxes, On-...
True
Spaces Available
206 |
Large reception,4 window offices,large window conference/bullpen area, 1 interior office. |
220F |
Window Office |
220I |
Large 1 Room Window Office With Free Conference Room Time |
220W |
Reception, 1 Window Office, Free Conference Room Time |
450 |
Reception Area, 1 Window Office, 2 Interior Offices, Break Area, File Or Storage Area, Large Reception 5 dentistry areas |
450.01 |
Reception Area, 3 Window Offices, 2 Interior Offices, 1 Bullpen, Open Area, Break Area, Sink, Work Area, File Or Storage Area, 1 Closets |
460 |
Reception area with wood flooring, 2 Window Offices, Bullpen, Workroom & Storage |
602 |
Fully Furnished Interior Office, with Storage Closet. Includes Access To Shared Waiting Area. Conference Rooms. Huddle Rooms. Coffee Bar & WiFi. |
614 |
Interior Office, Access To Shared Waiting Area, Conference Rooms, Huddle Rooms, Coffee Bar & Free Wi-Fi Amenities
|
615 |
Interior Office, Access To Shared Waiting Area, Conference Rooms, Huddle Rooms, Coffee Bar & Free Wi-Fi Amenities
|
622 |
Fully Furnished Window Office With Access To Shared Waiting Area, Conference Rooms, Huddle Rooms, Coffee Bar & WiFi. Amenities
|
624 |
Fully Furnished Window Office With Access To Shared Waiting Area, Conference Rooms, Huddle Rooms & Coffee Bar, Free Wi-Fi Amenities
|
638 |
Fully Furnished & Decorated Interior Office With Access To Shared Waiting Area, Conference Rooms, Huddle Rooms & Coffee Bar, Free Wi-Fi Amenities
|
Contacts
Location
Getting Around
-
Walk Score ®
72/100 Very Walkable
-
Bike Score ®
53/100 Bikeable
- City Houston, TX
- Neighborhood Nassau Bay
- Zip Code 77058
- Market Houston
Points of Interest
-
Exxon
0.28 miles
-
EV Charging
0.47 miles
-
Shell
0.56 miles
-
Valero
0.88 miles
-
Chevron
1.17 miles
-
Phillips 66
1.38 miles
-
Blink
2.00 miles
-
Tesla Supercharger
2.15 miles
-
eVgo
3.11 miles
-
ChargePoint
8.68 miles
-
Visitor Parking
0.51 miles
-
Bay Area Park and Ride
1.41 miles
-
Lot J
2.22 miles
-
Lot G
2.29 miles
-
Lot A
2.54 miles
-
Lot R
2.55 miles
-
Lot C
2.58 miles
-
Lot B
2.71 miles
-
Lot D
2.74 miles
-
El Dorado Park & Ride
3.34 miles
-
Super 8
0.29 miles
-
Extended Stay America Houston
0.38 miles
-
Microtel Inn & Suites by Wyndham Houston
0.42 miles
-
Courtyard Houston NASA/Clear Lake
0.68 miles
-
TownePlace Suites
1.19 miles
-
Sonesta ES Suites Houston - NASA Clear Lake
1.52 miles
-
Days Inn & Suites by Wyndham NASA Space Center Houston
1.60 miles
-
Homewood Suites by Hilton Houston Clear Lake NASA
1.60 miles
-
StayApt Suites
1.74 miles
-
Hilton Houston NASA Clear Lake
1.80 miles
-
Shipley Doughnuts
0.11 miles
-
JINYA Ramen Bar
0.11 miles
-
Cuisine Of India
0.12 miles
-
Delicias Latinas
0.15 miles
-
Franca's Italian
0.16 miles
-
Mom Alone
0.16 miles
-
Ichibon
0.18 miles
-
Ray's Italian Kitchen
0.22 miles
-
Frenchie's Italian Restaurant
0.22 miles
-
Mediterranean Chef
0.24 miles
-
Space Center Intermediate School
0.77 miles
-
Westminster Academy
0.80 miles
-
Gloria Dei Christian School
0.83 miles
-
Saint Thomas the Apostle Episcopal School
0.87 miles
-
Bay Area Montessori School House
0.93 miles
-
Galloway Upper School
0.94 miles
-
Houston Learning Academy
1.11 miles
-
McWhirter Elementary School
1.31 miles
-
Clear View Education Center
1.46 miles
-
Remington College Webster Campus
1.87 miles
-
Belle's Little Angels
1.48 miles
-
Building 211
1.72 miles
-
Kids 'R' Kids
1.80 miles
-
Ivy Kids
4.21 miles
-
Pinebrook KinderCare
4.34 miles
-
Primrose
5.64 miles
Frequently Asked Questions
The average rate for office space here is $25.00/SF/YR, with rates starting at $19.29/SF/YR.
The property includes 13 Office spaces located on 3 floors. Availabilities total 11,954 square feet of office space. The property offers Multi-Tenant commercial space. Of the availability currently listed in the building, available spaces include 5 sublease options.
Yes, availabilities here may be suitable for small businesses with 13 office spaces under 5,000 square feet available. Space sizes here start at 240 square feet.
Looking for more in-depth information on this property? Find property characteristics, ownership, tenant details, local market insights and more. Unlock data on CommercialEdge.

Boxer Property
