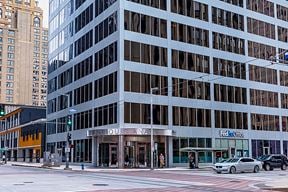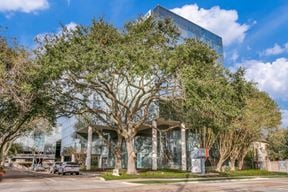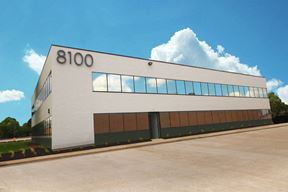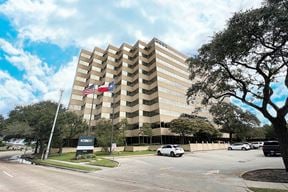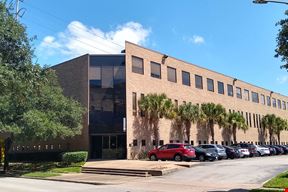- For Lease $14.99 - $35.00/SF/YR
- Property Type Office - General Office
- # of Floors 18
- Parking Ratio 1.80 / 1,000 SF
- Property Tenancy Multi-Tenant
- Building Class B
- Year Built 1964
- Year Renovated 2020
- Date Updated Apr 22, 2025
- HVAC Hours M-F 7-7; Sat 7-2
Reach out to the broker for more info on lease terms and amenities
Highlights
- From Downtown, head NW on Capitol St, turn left onto La Branch, turn left onto Jefferson St, turn right onto Jackson St, turn right onto Gray St, turn right at the 1st cross street onto Crawford. The building will be on the left.
- On-site pharmacy & lab, Multiple tenant conference facilities, Tunnel connecting to St. Joseph's Hospital, 24-Hour key card access, 24-Hour courtesy officer, 24 Hour Badge Access, On-site leasing, maintenance & management, Valet parking $50 per month surface parking $100 per month, Workstyle Ex...
True
Spaces Available
0100 |
Reception, 2 window offices and sink. Rate + NNN |
0105 |
Formerly pharmacy space. 1st floor lobby exposure, waiting area with built in transaction counters and windows, private offices, storage, and sink. Rate + NNN |
0107 |
Reception with 4 Interior Offices and Sink |
0800 |
Fully furnished & decorated window office. Includes shared waiting areas, conference rooms, huddle rooms, lounge, coffee bar, and WiFi. Amenities
|
0800.WS |
Reception Area, 29 Window Offices, 18 Interior Offices, 1 Conference Room, Kitchen, Break Area, Sink, Work Area, File Or Storage Area, Corner Location, 2 Entrances Amenities
|
0802 |
Fully furnished & decorated window office. Includes shared waiting areas, conference rooms, huddle rooms, lounge, coffee bar, and WiFi. Amenities
|
0806 |
Window office includes shared waiting areas, conference rooms, huddle rooms, lounge, coffee bar, and WiFi. |
0811 |
Interior office includes shared waiting areas, conference rooms, huddle rooms, lounge, coffee bar, and WiFi Amenities
|
0817 |
Interior office includes shared waiting areas, conference rooms, huddle rooms, lounge, coffee bar, and WiFi Amenities
|
0819 |
Interior office includes shared waiting areas, conference rooms, huddle rooms, lounge, coffee bar, and WiFi |
0825 |
Interior office includes shared waiting areas, conference rooms, huddle rooms, lounge, coffee bar, and WiFi |
0826 |
Window office includes shared waiting areas, conference rooms, huddle rooms, lounge, coffee bar, and WiFi. Amenities
|
0834 |
Window office includes shared waiting areas, conference rooms, huddle rooms, lounge, coffee bar, and WiFi. |
0840 |
Window office includes shared waiting areas, conference rooms, huddle rooms, lounge, coffee bar, and WiFi. |
0845 |
Fully furnished & decorated window office. Includes shared waiting areas, conference rooms, huddle rooms, lounge, coffee bar, and WiFi. |
0849 |
Interior office includes shared waiting areas, conference rooms, huddle rooms, lounge, coffee bar, and WiFi. Amenities
|
0855 |
Reception and 1 window office includes shared waiting areas, conference rooms, huddle rooms, lounge, coffee bar, and WiFi. |
0858 |
Fully furnished & decorated window office. Includes shared waiting areas, conference rooms, huddle rooms, lounge, coffee bar, and WiFi. Amenities
|
0900.WS |
28 Window Offices, 6 Interior Offices, 3 Closets. Includes shared waiting areas, conference rooms, huddle rooms, lounge, coffee bar, and WiFi. Amenities
|
0915 |
Interior office includes shared waiting areas, conference rooms, huddle rooms, lounge, coffee bar, and WiFi. |
0915.01 |
|
0920 |
Interior office includes shared waiting areas, conference rooms, huddle rooms, lounge, coffee bar, and WiFi. |
0922 |
Interior office includes shared waiting areas, conference rooms, huddle rooms, lounge, coffee bar, and WiFi. |
0925 |
Private reception area and 4 Window offices, 3 Interior office, 1 Storage Room. Includes shared conference rooms, huddle rooms, lounge, coffee bar, and WiFi. Amenities
|
1105 |
Reception, 3 Window offices, 2 Interior Offices, 1 Workroom & 1 Restroom |
1118 |
Reception, Waiting area, 5 Window Offices, 1 Interior Offices, Conference room, 2 Closets, 1 Restroom |
1128.01 |
3 Window Offices, 1 Interior Office, 1 Closets |
1129.01 |
Reception Area, 2 Window Offices, 1 Rest Room, 1 Closets |
1200 |
Reception, Waiting Area, 6 Window offices, 4 Interior Offices, 1 Closet, 2 Restrooms, 1 Work Area & 7 Sinks |
1400 |
Open floor concept, 4 conference rooms, 6 work areas with windows, Break/Kitchenette with sink, high end finishes, exposed ceiling. |
1405 |
Reception Area, 2 Window Offices, Open Area, Kitchen, Break Area, Sink, 1 Rest Room, Corner Location |
1510 |
Reception, Waiting Area, File Room, 3 Window Offices, 5 Interior Offices, & 2 Closets |
1600.WS |
Private reception area and 22 Window Offices, 14 Interior Offices. Includes shared conference rooms, huddle rooms, lounge, coffee bar, and WiFi. Amenities
|
1610 |
Interior office includes shared waiting areas, conference rooms, huddle rooms, lounge, coffee bar, and WiFi. |
1620 |
Interior office includes shared waiting areas, conference rooms, huddle rooms, lounge, coffee bar, and WiFi. |
1625 |
Interior office includes shared waiting areas, conference rooms, huddle rooms, lounge, coffee bar, and WiFi. Amenities
|
1631 |
Furnished interior office for 1 with built-in desk & executive chair. Includes shared waiting areas, conference rooms, huddle rooms, lounge, coffee bar, and WiFi. |
1637 |
Furnished interior office for 1 with built-in desk & executive chair. Includes shared waiting areas, conference rooms, huddle rooms, lounge, coffee bar, and WiFi. |
1646 |
Fully furnished & decorated window office. Includes shared waiting areas, conference rooms, huddle rooms, lounge, coffee bar, and WiFi. |
1650 |
Corner Window office includes shared waiting areas, conference rooms, huddle rooms, lounge, coffee bar, and WiFi. Amenities
|
1651 |
Furnished interior office for 1 with built-in desk & executive chair. Includes shared waiting areas, conference rooms, huddle rooms, lounge, coffee bar, and WiFi. Amenities
|
1655 |
Interior office includes shared waiting areas, conference rooms, huddle rooms, lounge, coffee bar, and WiFi. Amenities
|
1660 |
Interior office includes shared waiting areas, conference rooms, huddle rooms, lounge, coffee bar, and WiFi. Amenities
|
1680 |
Fully furnished & decorated window office. Includes shared waiting areas, conference rooms, huddle rooms, lounge, coffee bar, and WiFi. Amenities
|
1698 |
Window office includes shared waiting areas, conference rooms, huddle rooms, lounge, coffee bar, and WiFi. |
1750 |
Reception, Waiting Area, 2 Work Areas, 14 Window Offices, 10 Interior Offices, 1 Closet, Break area, Multiple Exam rooms with sinks & Private Restroom |
B0150A |
8 offices, large reception area, 4 private restrooms, 2 entrances |
Contacts
Location
Getting Around
-
Walk Score ®
84/100 Very Walkable
-
Transit Score ®
82/100 Excellent Transit
-
Bike Score ®
68/100 Bikeable
- City Houston, TX
- Neighborhood Midtown Houston
- Zip Code 77002
- Market Houston
Points of Interest
-
Downtown Transit Center
0.37 miles
-
Main Street Square (southbound)
0.67 miles
-
Main Street Square (northbound)
0.78 miles
-
Convention District (eastbound)
0.79 miles
-
Central Station Rusk
0.83 miles
-
Convention District (westbound)
0.86 miles
-
Central Station Capitol
0.89 miles
-
Theater District (eastbound)
1.01 miles
-
Theater District (westbound)
1.03 miles
-
UH-Downtown
1.44 miles
-
Shell
0.21 miles
-
Exxon
0.24 miles
-
Z Fuel
0.51 miles
-
Chevron
0.59 miles
-
Valero
0.69 miles
-
Gulf
0.88 miles
-
Citgo
1.11 miles
-
Blink
2.48 miles
-
ChargePoint
5.74 miles
-
Tesla Supercharger
5.93 miles
-
Advantage BMW Midtown (South)
0.14 miles
-
Toyota Tundra Garage
0.33 miles
-
SP+
0.41 miles
-
Avenida Parking South
0.47 miles
-
Discovery Green Garage
0.67 miles
-
1311 Louisiana St Garage
0.69 miles
-
5 Houston Center Garage
0.71 miles
-
Hyatt Regency Hotel Parking Garage
0.74 miles
-
McKinney Garage
0.79 miles
-
Block 94 Garage
0.81 miles
-
Downtowner Inns
0.32 miles
-
Holiday Inn Express
0.37 miles
-
Athens Hotel Suites
0.43 miles
-
Holiday Inn Houston Downtown
0.44 miles
-
Hilton Americas Houston
0.52 miles
-
Embassy Suites by Hilton Houston Downtown
0.57 miles
-
The Laura Hotel
0.57 miles
-
Four Seasons Hotel Houston
0.60 miles
-
Courtyard Houston Downtown/Convention Center
0.65 miles
-
Residence Inn Houston Downtown/Convention Center
0.65 miles
-
Phil & Derek's Restaurant & Jazz Lounge
0.14 miles
-
Pappas BBQ
0.21 miles
-
Gypsy Poet
0.27 miles
-
China Garden Restaurant
0.28 miles
-
Houston food park
0.34 miles
-
Kim Son
0.37 miles
-
Subway
0.40 miles
-
Thien An Sandwiches
0.40 miles
-
The Cajun Shop
0.40 miles
-
Your Pie
0.44 miles
-
Sacred Heart School
0.27 miles
-
Young Scholars Academy
0.54 miles
-
Houston Academy for International Studies
0.68 miles
-
Houston Community College
0.71 miles
-
Fannin School
0.76 miles
-
Yellowstone Academy
0.86 miles
-
Baylor College of Medicine Academy at Ryan Middle School
0.98 miles
-
Dominion Montessori School
1.06 miles
-
Dodson Elementary School
1.11 miles
-
Young Women's College Preparatory Academy
1.18 miles
-
House at Pooh Corner
3.37 miles
-
Houston Heights Day Care
3.59 miles
-
Greater Heights School
3.78 miles
-
Mariner Montessori at Heights
3.81 miles
-
Alianza Eco International School
4.81 miles
-
The Goddard School of Houston
5.03 miles
-
The Kenworthy School
5.35 miles
-
Bonne Vie School
5.50 miles
-
La Petite Academy
5.50 miles
-
Early Learning Campus of the Awty International School
6.07 miles
Frequently Asked Questions
The average rate for office space here is $25.00/SF/YR, with rates starting at $14.99/SF/YR.
The property includes 47 Office spaces located on 10 floors. Availabilities total 77,968 square feet of office space. The property offers Multi-Tenant commercial space. Of the availability currently listed in the building, available spaces include 1 sublease option.
Yes, availabilities here may be suitable for small businesses with 41 office spaces under 5,000 square feet available. Space sizes here start at 85 square feet.
Looking for more in-depth information on this property? Find property characteristics, ownership, tenant details, local market insights and more. Unlock data on CommercialEdge.

Boxer Property
