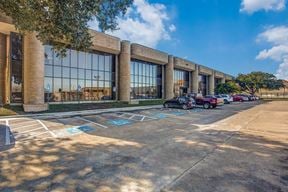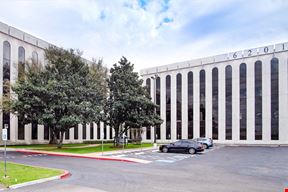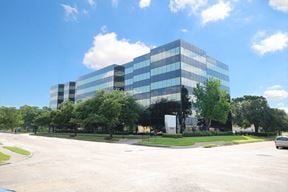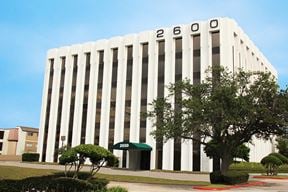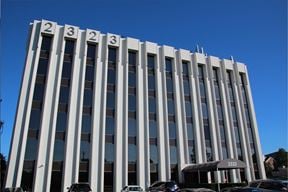- For Lease $11.16 - $16.18/SF/YR
- Property Type Office - General Office
- # of Floors 9
- Parking Ratio 3.73 / 1,000 SF
- Property Tenancy Multi-Tenant
- Building Class C
- Year Built 1972
- Year Renovated 2000
- Date Updated Apr 15, 2025
- HVAC Hours M-F 7am-6pm; Sat 8am-2pm
Reach out to the broker for more info on lease terms and amenities
Highlights
- On US-59 South, from 610, turn right onto Bissonnet St, property will be on the right
- ATM, Vending Machines, Beautiful, Spacious Atrium Lobby, 24-Hour Secure Key Card Access, Security Cameras, Video Surveillance & Exterior Lighting System, Marquee Signage, Parking Ratio: 4 / 1,000 Sq Ft, Conference Room, Mailroom, Mail Drop Boxes, Training Room, Café / Deli, Coffee Bar, On-Site ...
True
Spaces Available
170 |
Leasing Office |
175 |
|
175.01 |
Reception Area, 3 Window Offices, 4 Interior Offices, 1 Bullpen, Work Area, Corner Location |
185 |
|
220 |
|
230 |
Reception Area, 2 Window Offices, 2 Interior Offices, File Or Storage Area |
245 |
Window Office with Sidelight, includes shared waiting areas, conference rooms, huddle rooms, lounge, coffee bar, and WiFi. |
250 |
|
301 |
Reception Area, 1 Window Office, 1 Interior Office, 1 Entrance |
308 |
Reception Area, 1 Window Office, 1 Interior Office |
365 |
|
400 |
|
422 |
|
450 |
|
470 |
|
520 |
|
520.01 |
Reception Area, 5 Window Offices, 4 Interior Offices, Work Area, 2 Closets |
525 |
|
560 |
|
580 |
|
684 |
|
715 |
Reception Area, 2 Window Offices, Corner Location |
725 |
|
725.01 |
Reception Area, 4 Window Offices, 2 Interior Offices, 1 Conference Room, Sink, Work Area, File Or Storage Area, 1 Closets |
740 |
Reception, 1 window office, 2 interior offices & storage closet with shelves |
770 |
|
790 |
Reception, 1 corner window office, 2 window offices, 1 interior office, large bullpen, coffee bar with sink, closet |
800 |
Glass enclosed lobby with elevator exposure, reception, 2 window offices, 2 interior offices |
800.01 |
Reception Area, 9 Window Offices, 7 Interior Offices, 1 Conference Room, Kitchen, Break Area, Sink, File Or Storage Area, Corner Location |
805 |
|
810 |
|
835 |
|
835.01 |
Reception Area, 10 Window Offices, 5 Interior Offices, 2 Conference Rooms, Open Area, Kitchen, Break Area, Sink, File Or Storage Area, Corner Location |
840 |
|
850 |
Reception Area, 2 Window Offices, 2 Interior Offices, Open Area, Sink, 1 Closets |
865 |
Reception Area, 3 Window Offices, 1 Interior Office |
901 |
|
905 |
|
912 |
|
916 |
Reception Area, 2 Window Offices, 1 Interior Office, 1 Entrance |
916.01 |
Reception Area, 4 Window Offices, 3 Interior Offices, 1 Conference Room, 1 Bullpen, Break Area, Bar Area, Sink, Work Area, File Or Storage Area, 1 Closets, Corner Location |
918 |
|
Contacts
Location
Getting Around
-
Walk Score ®
66/100 Somewhat Walkable
-
Transit Score ®
43/100 Some Transit
-
Bike Score ®
54/100 Bikeable
- City Houston, TX
- Neighborhood Westwood
- Zip Code 77036
- Market Houston
Points of Interest
-
Fannin South
9.01 miles
-
TMC Transit Center
9.19 miles
-
Dryden/TMC
9.40 miles
-
Shell
0.54 miles
-
Mobil
0.62 miles
-
Exxon
0.73 miles
-
Valero
0.94 miles
-
Chevron
2.68 miles
-
7-Eleven
2.76 miles
-
Now & Forever
2.92 miles
-
eVgo
3.03 miles
-
Blink
3.76 miles
-
Tesla Supercharger
4.16 miles
-
Westwood Park and Ride
0.43 miles
-
METRO West Bellfort Park & Ride
1.61 miles
-
Westchase Park and Ride
2.82 miles
-
Gessner Park and Ride
3.14 miles
-
Schlumberger Parking Garage
3.41 miles
-
Hilcroft Park and Ride
4.62 miles
-
Missouri City Park and Ride
4.68 miles
-
Mission Bend Transit Center
5.17 miles
-
Middle school parking
5.61 miles
-
West Loop Park & RIde
5.64 miles
-
Plainfield Inn
0.45 miles
-
America's Inn
0.85 miles
-
Comfort Suites
1.18 miles
-
Crowne Plaza Suites Houston - Near Sugar Land
1.25 miles
-
Comfort Inn & Suites Sw Houston Sugarland
1.26 miles
-
Holiday Inn Houston SW - Sugar Land Area
1.40 miles
-
Frontier Inn
1.63 miles
-
Hilton Garden Inn
1.78 miles
-
Symphony Inn & Suites
2.08 miles
-
Staybridge Suites
2.10 miles
-
Whataburger
0.54 miles
-
McDonald's
0.56 miles
-
Bon KBBQ
0.81 miles
-
Taco Bell
0.89 miles
-
Burger King
0.91 miles
-
Saltgrass Steakhouse
1.18 miles
-
Olive Garden
1.29 miles
-
Cicis
1.35 miles
-
Jabastian's Mexican Restaurant
1.41 miles
-
La Pupusa Rica
1.49 miles
-
Best Elementary School
0.38 miles
-
Landis Elementary School
0.82 miles
-
Horn Elementary School
0.86 miles
-
Kipp SHINE Prep
0.92 miles
-
Edward H White Elementary School
1.44 miles
-
Olle Middle School
1.45 miles
-
Klentzman Intermediate School
1.52 miles
-
Boone Elementary School
1.64 miles
-
Academy of Houston
1.65 miles
-
Chambers Elementary School
1.66 miles
-
Montesori
3.67 miles
-
KinderCare
3.93 miles
-
Bertha Alyce Early Childhood School
4.08 miles
-
Peaceful Beginnings Montessori Academy
4.33 miles
-
Creative Minds Child Development Center
4.81 miles
-
Bonne Vie School
6.91 miles
-
Ody
7.30 miles
-
Xplor Preschool and School Age Care
7.84 miles
-
The Foundations Montessori
8.10 miles
-
Muhchkins Academy
8.31 miles
Frequently Asked Questions
The average rate for office space here is $13.67/SF/YR, with rates starting at $11.16/SF/YR.
The property includes 42 Office spaces located on 9 floors. Availabilities total 84,991 square feet of office space. The property offers Multi-Tenant commercial space. Of the availability currently listed in the building, available spaces include 39 sublease options.
Yes, availabilities here may be suitable for small businesses with 40 office spaces under 5,000 square feet available. Space sizes here start at 354 square feet.
Looking for more in-depth information on this property? Find property characteristics, ownership, tenant details, local market insights and more. Unlock data on CommercialEdge.

Boxer Property
