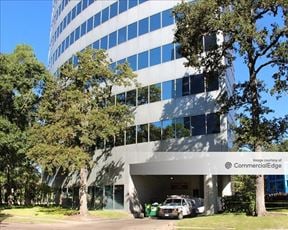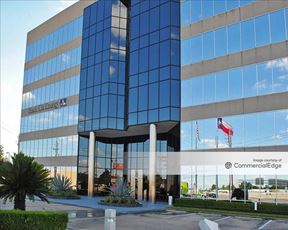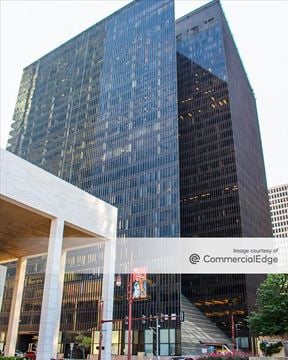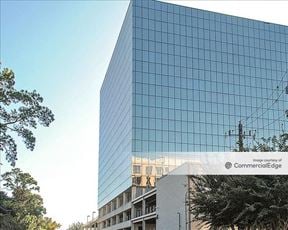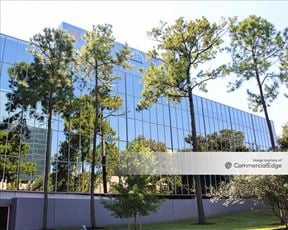- For Lease Contact for pricing
- Property Type Office - General Office
- Property Size 104,671 SF
- Lot Size 2.09 Acre
- Parking Spaces Avail. 365
- Parking Ratio 3.49 / 1,000 SF
- Property Tenancy Multi-Tenant
- Building Class A
- Year Built 2007
- Date Updated Apr 9, 2025
The Art Institute of Houston Building is a 104,671-square-foot office property situated on a 2.09-acre lot, offering a parking capacity of 365 spaces at a ratio of 3.49 spaces per 1,000 square feet. Built in 2007, this Class B office building delivers a professional environment tailored to accommodate various business needs. Its modern infrastructure and ample parking make it a practical choice for tenants seeking convenience and functionality in a central location.
Nestled in the vibrant Greenway - Upper Kirby neighborhood, the property provides easy access to an array of amenities. Dining options within walking distance include Burger King, Wingstop, and Thai Cottage, while other popular spots like Chipotle and Panda Express are just a short walk away. Nearby accommodations include La Quinta Inn, located approximately 0.2 miles from the property, and several other hotels within a one-mile radius. Additionally, the area features well-connected transit options and convenient fuel stations, enhancing accessibility for tenants and visitors alike.
Reach out to the broker for more info on lease terms and amenities
True
Spaces Available
3rd Floor |
|
4th Floor |
|
5th Floor |
|
Contacts
Location
Getting Around
-
Walk Score ®
76/100 Very Walkable
-
Transit Score ®
45/100 Some Transit
-
Bike Score ®
61/100 Bikeable
- City Houston, TX
- Neighborhood Greenway - Upper Kirby
- Zip Code 77027
- Market Houston
Points of Interest
-
Dryden/TMC
3.04 miles
-
TMC Transit Center
3.13 miles
-
Hermann Park/Rice U
3.21 miles
-
Museum District (southbound)
3.42 miles
-
Museum District (northbound)
3.48 miles
-
M. D. Anderson Station
3.48 miles
-
Kinder Station
3.48 miles
-
Fannin South
4.68 miles
-
Downtown Transit Center
4.74 miles
-
Main Street Square (southbound)
5.11 miles
-
Exxon
0.28 miles
-
Shell
0.32 miles
-
Costco Gasoline
0.48 miles
-
Circle K
1.04 miles
-
Tesla Supercharger
1.23 miles
-
Chevron
1.30 miles
-
Sam's Club
1.43 miles
-
ChargePoint
1.64 miles
-
Blink
3.27 miles
-
Siemens
4.75 miles
-
33ThirtyThree -Parking Garage 2
0.54 miles
-
Solvay America Parking
1.08 miles
-
Omni Houston Hotel Parking Garage
2.28 miles
-
Greenbriar Lot
2.30 miles
-
South Stadium Lot
2.42 miles
-
West Lot 3
2.46 miles
-
West Lot 2
2.50 miles
-
West Lot 5
2.51 miles
-
West Lot 4
2.54 miles
-
North Annex Lot
2.59 miles
-
La Quinta Inn Houston Greenway Plaza Medical Area
0.23 miles
-
DoubleTree
0.78 miles
-
Candlewood Suites Houston by the Galleria
0.81 miles
-
Extended Stay America - Houston - Galleria - Westheimer
0.96 miles
-
Hotel Derek
1.04 miles
-
Holiday Inn Express Galleria Area
1.09 miles
-
Holiday Inn Express
1.11 miles
-
The Chifley Houston, Tapestry Collection by Hilton
1.15 miles
-
The Westin Oaks
1.18 miles
-
Extended Stay America
1.19 miles
-
Burger King
0.19 miles
-
Wingstop
0.25 miles
-
Ragin Cajun
0.26 miles
-
Schlotzsky's
0.27 miles
-
Thai Cottage
0.30 miles
-
Nielsen's Delicatesen
0.36 miles
-
Panda Express
0.37 miles
-
Fuddruckers
0.37 miles
-
Pepper Tree Veggie Cuisine
0.41 miles
-
Chipotle
0.42 miles
-
Houston Community College West Loop Campus
0.94 miles
-
Pin Oak Middle School
1.04 miles
-
West University Elementary School
1.19 miles
-
St. John's School
1.25 miles
-
The Post Oak School
1.27 miles
-
Episcopal High School
1.30 miles
-
Bellaire High School Baseball and Softball Fields
1.34 miles
-
Lamar High School
1.36 miles
-
Center For Advanced Legal Studies
1.59 miles
-
Cunningham Elementary School
1.66 miles
-
Bonne Vie School
0.65 miles
-
House at Pooh Corner
1.59 miles
-
KinderCare
3.48 miles
-
Mariner Montessori at Heights
3.84 miles
-
Early Learning Campus of the Awty International School
3.96 miles
-
Houston Heights Day Care
4.45 miles
-
Bertha Alyce Early Childhood School
4.53 miles
-
La Petite Academy
4.99 miles
-
The Goddard School of Houston
5.70 miles
-
The Kenworthy School
5.91 miles
Frequently Asked Questions
The property includes 3 Office spaces located on 3 floors. Availabilities total 62,400 square feet of office space. The property offers Multi-Tenant commercial space.
Yes, availabilities here could accommodate larger businesses with 3 office spaces larger than 10,000 square feet available for lease. For a better understanding of how this space could work for you, reach out to schedule a tour.
Looking for more in-depth information on this property? Find property characteristics, ownership, tenant details, local market insights and more. Unlock data on CommercialEdge.

Jones Lang LaSalle
