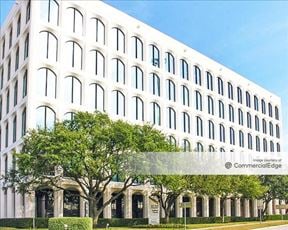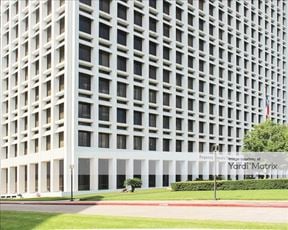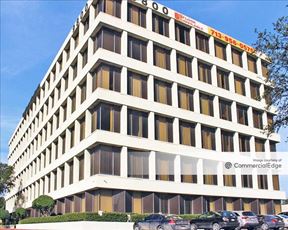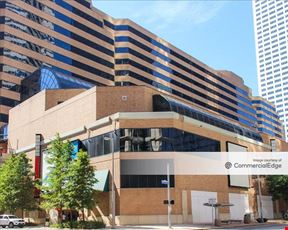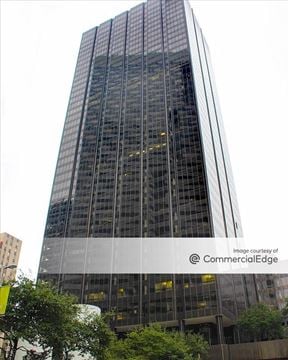- For Lease $18.00 - $25.00/SF/YR
- Property Type Office - General Office
- Property Size 599,107 SF
- Lot Size 1.45 Acre
- Parking Spaces Avail. 593
- Parking Ratio 0.99 / 1,000 SF
- Property Tenancy Multi-Tenant
- LEED Certified Silver
- Building Class A
- Year Built 1925
- Date Updated Mar 24, 2025
The Esperson Buildings, a 599,107-square-foot Class B office property, is a historic landmark in Downtown Houston. Situated on a 1.45-acre lot with 593 parking spaces and a parking ratio of 0.99, this LEED Silver-certified building combines timeless architecture with modern sustainability. Its central location and proximity to key transportation hubs ensure seamless accessibility, making it an attractive choice for businesses seeking functionality and heritage in one space.
Downtown Houston offers a vibrant environment with convenient amenities for tenants. Within walking distance, you'll find dining options like Schlotzsky's, Shake Shack, and Perbacco, as well as hotels such as the JW Marriott Houston Downtown and AC Hotel by Marriott. Public transit is highly accessible, with Main Street Square Station just 0.1 miles away. Cultural and recreational attractions, including the Theater District, are also nearby, adding to the neighborhood's dynamic appeal.
Reach out to the broker for more info on lease terms and amenities
True
Spaces Available
808 Travis Street #1005 |
|
808 Travis Street #1026 |
|
808 Travis Street #1030 |
|
808 Travis Street #1045 |
|
808 Travis Street #1304 |
Beautiful exposed brick walls are just one feature of this shell space. Its unique layout echoes the early 1900’s construction of the iconic Esperson buildings and now, it can be given a new life, designed to your specifications. Our tenants in similar spaces have enjoyed build-outs that offer today’s latest amenities while invoking a bit of historic Downtown Houston. |
808 Travis Street #1414 |
Suite 1414 is a small boutique suite great for one person or two person company. The suite has great views of the Bank of America Tower’s SkyPark. |
808 Travis Street #1434 |
|
808 Travis Street #1450 |
|
808 Travis Street #150 |
From the busy sidewalk along Walker Street, you can enter directly into this retail space, making it a great fit for insurance companies, hair salons, or cell phone companies. |
808 Travis Street #1503 |
|
808 Travis Street #1530 |
|
808 Travis Street #1534 |
|
808 Travis Street #1535 |
|
808 Travis Street #1550 |
|
808 Travis Street #1600 |
|
808 Travis Street #1605 |
|
808 Travis Street #1635 |
Come visit our modern studio-style office space. The double glass entry door is located near the Niels lobby elevators. The space has plenty of LVT and carpet in office spaces. Historical brick wall of the old Niels building is made part of the conference room partition.
|
808 Travis Street #1810 |
|
808 Travis Street #1900 |
|
808 Travis Street #2400 |
|
808 Travis Street #450 |
A kitchen with lustrous composite tile flooring is at the center of this modern space with an open perimeter. There’s also a separate, large room for conferences or training. |
808 Travis Street #600 |
|
808 Travis Street #700 |
|
808 Travis Street #8 |
Situated prominently near an intersection of Downtown Houston’s pedestrian tunnel system, this lower-level retail space has connections to the Bank of America Tower, 811 Louisiana, and 919 Milam. A high-traffic location perfect for an espresso bar and bakery. |
808 Travis Street #930 |
|
808 Travis Street #940 |
You and your team will be surrounded with views of the Houston skyline in this end-of-the-hall suite with windows on all three sides. With a center open area and perimeter offices, conveniences are close by, including a kitchen and a restroom. A large conference room is also enhanced with the skyline views and one of the large office spaces features multiple whiteboard walls and floor plugs. |
808 Travis Street #945 |
Previously home to a law firm, this move-in-ready space features a large reception area with an adjacent conference room. There are plenty of individual offices that are steps away from a kitchen that offers a quiet lunch space.
|
808 Travis Street #953 |
|
Contacts
Location
Getting Around
-
Walk Score ®
98/100 Walker's Paradise
-
Transit Score ®
88/100 Excellent Transit
-
Bike Score ®
72/100 Very Bikeable
- City Houston, TX
- Neighborhood Downtown Houston
- Zip Code 77002
- Market Houston
Points of Interest
-
Main Street Square (northbound)
0.10 miles
-
Central Station Rusk
0.17 miles
-
Theater District (westbound)
0.17 miles
-
Central Station Capitol
0.19 miles
-
Theater District (eastbound)
0.21 miles
-
Main Street Square (southbound)
0.21 miles
-
Convention District (eastbound)
0.52 miles
-
Convention District (westbound)
0.58 miles
-
UH-Downtown
0.62 miles
-
Downtown Transit Center
0.67 miles
-
Shell
0.90 miles
-
Exxon
0.90 miles
-
Chevron
0.91 miles
-
76
0.96 miles
-
Z Fuel
1.19 miles
-
Valero
1.37 miles
-
Blink
3.29 miles
-
ChargePoint
5.86 miles
-
Tesla Supercharger
6.17 miles
-
Siemens
9.20 miles
-
Walker @ Main
0.05 miles
-
Capitol Tower Garage
0.05 miles
-
McKinney Garage
0.09 miles
-
Block 94 Garage
0.16 miles
-
1110 Rusk Garage
0.18 miles
-
Sax Garage
0.19 miles
-
Binz Garage
0.21 miles
-
One Market Square Garage
0.23 miles
-
Alley Theatre Garage
0.25 miles
-
Christ Church Cathedral Garage
0.30 miles
-
JW Marriott Houston Downtown
0.05 miles
-
AC Hotel by Marriott Houston Downtown
0.10 miles
-
Aloft Houston Downtown
0.12 miles
-
Club Quarters Hotel, Houston, Downtown
0.14 miles
-
Le Meridien Houston Downtown
0.19 miles
-
The Lancaster Hotel
0.19 miles
-
Magnolia Hotel Houston, a Tribute Portfolio Hotel
0.20 miles
-
Hyatt Place Houston / Downtown
0.22 miles
-
Residence Inn Houston Downtown/Convention Center
0.24 miles
-
SpringHill Suites Houston Downtown/Convention Center
0.24 miles
-
Schlotzsky's
0.03 miles
-
Jimmy John's
0.07 miles
-
Luchi & Joeys - Underground Downtown
0.07 miles
-
Finn Hall
0.07 miles
-
Dimassi's Mediterranean Kitchen
0.07 miles
-
Shake Shack
0.09 miles
-
Jason's Deli
0.09 miles
-
Perbacco
0.10 miles
-
Domino's
0.11 miles
-
Brasa's Steakhouse
0.12 miles
-
University of Houston-Downtown
0.62 miles
-
Young Scholars Academy
0.64 miles
-
Sacred Heart School
0.72 miles
-
Brock Elementary School
0.98 miles
-
Gregory - Lincoln Education Center
1.19 miles
-
Carnegie Vanguard High School
1.23 miles
-
Fannin School
1.27 miles
-
Baylor College of Medicine Biotech Academy at Rusk
1.30 miles
-
Houston Community College
1.37 miles
-
Crockett Elementary School
1.43 miles
-
Greater Heights School
2.98 miles
-
Houston Heights Day Care
3.06 miles
-
Mariner Montessori at Heights
3.43 miles
-
House at Pooh Corner
3.65 miles
-
Alianza Eco International School
4.05 miles
-
The Goddard School of Houston
4.37 miles
-
The Kenworthy School
4.69 miles
-
La Petite Academy
5.00 miles
-
Early Learning Campus of the Awty International School
5.79 miles
-
Bonne Vie School
5.80 miles
Frequently Asked Questions
The average rate for office space here is $21.50/SF/YR, with rates starting at $18.00/SF/YR.
The property includes 27 Office spaces located on 13 floors. Availabilities total 144,405 square feet of office space. The property offers Multi-Tenant commercial space.
Yes, availabilities here may be suitable for small businesses with 20 office spaces under 5,000 square feet available. Space sizes here start at 523 square feet.
Yes, availabilities here could accommodate larger businesses with 2 office spaces larger than 10,000 square feet available for lease. The largest office size is 31,503 SF, available on 2 different floors. For a better understanding of how this space could work for you, reach out to schedule a tour.
Looking for more in-depth information on this property? Find property characteristics, ownership, tenant details, local market insights and more. Unlock data on CommercialEdge.

