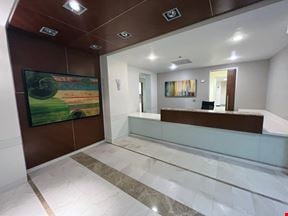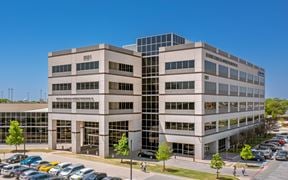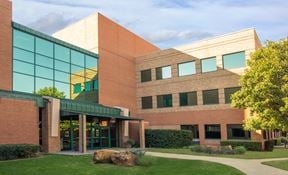- For Lease $12.00 - $20.00/SF/YR
- Property Type Office
- Property Size 403,436 SF
- Lot Size 8.39 Acre
- # of Floors 18
- Average Floor Size 22,340 SF
- Property Tenancy Multi-Tenant
- Year Built 1983
- Year Renovated 2007
- Date Updated Jan 23, 2025
Discover the pinnacle of corporate excellence at The Point, where business meets sophistication in the heart of Las Colinas. This exceptional Class A office building redefines workplace standards with its prime location, top-tier amenities, and unparalleled convenience. Nestled along the bustling Highway 114 corridor, The Point enjoys exceptional visibility and accessibility. Its strategic location places it within a 15-minute drive of the renowned Dallas/Fort Worth International Airport, making it a prime hub for regional and global businesses.
Key Features:
Elegant Design: Impress clients and elevate your corporate image in this distinguished environment.
Full-Service Gym: Maintain work-life balance with a state-of-the-art gym and private showers.
Onsite Deli: Enjoy the convenience of onsite dining options.
Covered Parking: Comfortable, all-weather parking options for tenants and guests.
5,000 RSF Conference Center: Host meetings and events with style and sophistication.
Onsite Property Management: Prompt and efficient assistance for tenant needs
Reach out to the broker for more info on lease terms and amenities
Attachments
Highlights
- Full Service Gym with Showers
- Secured and Covered Parking for staff and visitors
- 5,000 RSF conference facility available daily or hourly.
- Located two minutes from Las Colinas amenities like Toyota Music Factory
- Onsite security and property management
True
Spaces Available
LL - 112 |
High end second generation space with large offices (4), multiple conference rooms (2), corner break room and open space for workstations. |
LL - 115 |
|
Suite 110 |
Five offices/exam rooms, multiple areas with plumbing, reception area. Good use for retail or office due to the front of lobby exposure. |
Suite 150 |
Unique offering with floor to ceiling glass and plumbing in place. Suite 150 has main lobby exposure and could be used for retail. |
Suite 160 |
First floor space with front lobby exposure. Three offices and a kitchen. Perfect for an attorney/cpa or a retail user wanting easy in/out. |
Suite 650 |
|
Suite 700 |
Private floor available with great views. Ownership will demise the floor and the multi-tenant corridor is in place. |
Contacts
Location
Getting Around
-
Walk Score ®
56/100 Somewhat Walkable
-
Transit Score ®
45/100 Some Transit
-
Bike Score ®
42/100 Somewhat Bikeable
- City Irving, TX
- Neighborhood Las Colinas
- Zip Code 75062
Points of Interest
-
Bell Tower
0.27 miles
-
Tower 909
0.53 miles
-
600 Las Colinas Boulevard
0.60 miles
-
Hidden Ridge
1.62 miles
-
University of Dallas
1.70 miles
-
North Lake College
1.83 miles
-
Belt Line
3.25 miles
-
Downtown Irving/Heritage Crossing
3.33 miles
-
Walnut Hill/Denton
3.51 miles
-
Bachman
3.67 miles
-
Blink
0.32 miles
-
Lakeside Urban Center
0.48 miles
-
Exxon
0.48 miles
-
801 LasCo
0.62 miles
-
Shell
1.67 miles
-
Chevron
1.70 miles
-
QuikTrip
1.79 miles
-
Clay Cooley Nissan Irving
1.83 miles
-
SLPS Community Center
1.93 miles
-
7-Eleven
2.28 miles
-
Toyota Music Factory Parking
0.95 miles
-
Irving Convention Center & Hotel Parking
1.02 miles
-
California Crossing Trailhead
1.02 miles
-
Wildwood Trailhead
1.41 miles
-
Campion Trails Parking
1.82 miles
-
Parking Garage
3.14 miles
-
visitor parking
3.35 miles
-
The Towers at Mercer Crossing
3.54 miles
-
Cimarron Parking Lot
4.82 miles
-
The Parking Spot South
5.28 miles
-
Aloft Las Colinas
0.33 miles
-
Omni Mandalay Hotel at Las Colinas
0.36 miles
-
Holiday Inn Las Colinas
0.53 miles
-
The Westin Irving Convention Center at Las Colinas
1.01 miles
-
Texican Court, by Valencia Hotel Group
1.05 miles
-
The Ritz-Carlton
1.10 miles
-
Holiday Inn Express & Suites Irving Conv Center - Las Colinas
1.23 miles
-
La Quinta Inn & Suites
1.24 miles
-
Candlewood Suites
1.63 miles
-
ExtendedStayDeluxe Meadow Creek
1.66 miles
-
Italian Cafe
0.25 miles
-
Chipotle
0.33 miles
-
Jimmy John's
0.34 miles
-
Classic Chicago Gourmet Pizza
0.36 miles
-
Zeytin Mediterranean Grill
0.39 miles
-
Go Fish Poke
0.49 miles
-
McDonald's
0.50 miles
-
Boi Na Braza
0.79 miles
-
Top Round Roast Beef
0.82 miles
-
Freshii
0.83 miles
-
Cistercian Preparatory School
1.08 miles
-
The Highlands School
1.09 miles
-
Saint Mary House of Study
1.14 miles
-
The Sloan School
1.20 miles
-
MacArthur High School
1.22 miles
-
Farine Elementary School
1.32 miles
-
University of Dallas
1.33 miles
-
Jack E Singley Academy
1.33 miles
-
Holy Trinity Seminary
1.34 miles
-
Redeemer Montessori School
1.38 miles
-
Miss Bloomingdale's Academy
0.79 miles
-
Wonderland
2.39 miles
-
New Age Montessori
4.99 miles
-
Primrose School of Valley Ranch
4.99 miles
-
Hamilton Academy
5.33 miles
-
Little Rascals II Daycare & Learning Center
7.57 miles
-
Mona Montessori Greentree
7.98 miles
-
Parent Day Out
9.36 miles
Frequently Asked Questions
The average rate for office space here is $16.00/SF/YR, with rates starting at $12.00/SF/YR.
In total, there is 40,100 square feet of office space for lease here. Availability at this location includes 7 Office spaces. The property offers Multi-Tenant commercial space.
Yes, availabilities here may be suitable for small businesses with 5 office spaces under 5,000 square feet available. Space sizes here start at 1,478 square feet.
Yes, availabilities here could accommodate larger businesses with 1 office space larger than 10,000 square feet available for lease. The largest office size is 22,903 SF, located on floor 7. For a better understanding of how this space could work for you, reach out to schedule a tour.
Looking for more in-depth information on this property? Find property characteristics, ownership, tenant details, local market insights and more. Unlock data on CommercialEdge.

TXRE Properties



