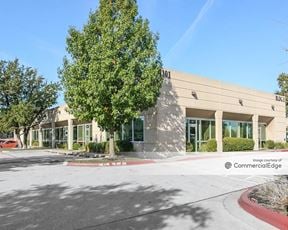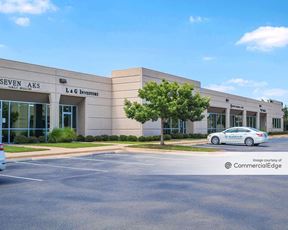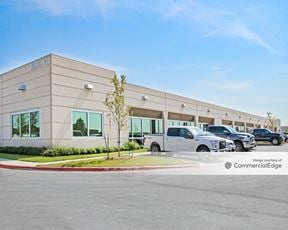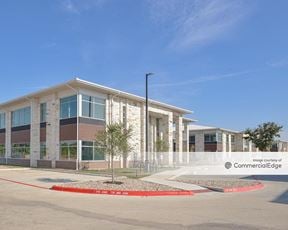- For Lease Contact for pricing
- Property Type Office - General Office
- Property Size 38,595 SF
- Lot Size 9.16 Acre
- Parking Spaces Avail. 236
- Parking Ratio 6.14 / 1,000 SF
- Property Tenancy Multi-Tenant
- Building Class B
- Year Built 2021
- Date Updated Mar 14, 2025
Reach out to the broker for more info on lease terms and amenities
True
Spaces Available
#200 |
|
1st Floor |
Option 1 : 3,481 SF |
2nd Floor |
|
Contacts
Location
Getting Around
-
Walk Score ®
20/100 Car-Dependent
-
Bike Score ®
39/100 Somewhat Bikeable
- City Cedar Park, TX
- Zip Code 78641
- Market Austin
Points of Interest
-
Cedar Park
2.00 miles
-
Cedar Park Austin Steam Train Association
2.00 miles
-
Ace Taxi
7.79 miles
-
QuikTrip
0.93 miles
-
Valero
0.96 miles
-
7-Eleven
1.01 miles
-
Chevron
1.38 miles
-
Xpress Fuel
1.54 miles
-
Costco Gasoline
1.71 miles
-
Shell
1.72 miles
-
Blink
1.76 miles
-
Murphy USA
1.79 miles
-
Tesla Supercharger
1.80 miles
-
Parking - Cold Springs Marketplace customers
1.25 miles
-
Parking - Rock Pointe Church Leander
1.70 miles
-
RV / Boat Storage
2.65 miles
-
Capitol Metro Park and Ride
3.30 miles
-
Parking -LDS Church
3.35 miles
-
Play Ranch/Dog Ranch Parking
3.45 miles
-
Equine Parking
3.52 miles
-
Bike Path Parking
3.86 miles
-
Parking Lot 1
4.01 miles
-
Parking Lot 2
4.24 miles
-
Hyatt Place
1.01 miles
-
Candlewood Suites
1.66 miles
-
Staybridge Suites
1.69 miles
-
Holiday Inn Express
1.72 miles
-
SpringHill Suites
1.78 miles
-
Hampton Inn & Suites Cedar Park North Austin
1.88 miles
-
La Quinta Inn & Suites
1.90 miles
-
Comfort Suites
1.91 miles
-
Motel 6
1.95 miles
-
Best Western
2.02 miles
-
Popeyes
1.01 miles
-
Wendy's
1.01 miles
-
JuiceLand
1.10 miles
-
DB World Foods Kitchen To-Go
1.22 miles
-
Woks It 2 U
1.23 miles
-
Sharks Burger
1.25 miles
-
Republic Kitchen and Bar
1.26 miles
-
Casamigos
1.26 miles
-
Super Donut 8
1.27 miles
-
Marco's Pizza
1.28 miles
-
Wiley Middle School
1.10 miles
-
Blockhouse Creek Elementary School
1.19 miles
-
Pleasant Hill Elementary
1.26 miles
-
Rouse High School
1.27 miles
-
Florence Stiles Middle School
1.61 miles
-
Monta Akin Elementary School
1.73 miles
-
Founders Classical Academy
1.80 miles
-
Xplor Preschool & School Age Care
2.21 miles
-
Leander High School
2.34 miles
-
Giddens Elementary School
2.51 miles
-
Good Earth Farm School
0.95 miles
-
Creative World School
0.99 miles
-
Montessori Kids Universe
1.35 miles
-
The Goddard School
1.46 miles
-
Carpe Diem Private Preschool
1.48 miles
-
Adventure Kids Playcare
1.54 miles
-
Prep N' Play Academy
1.56 miles
-
The PREP School of Journey Parkway
1.96 miles
-
Young Minds Montessori Preschool
2.06 miles
-
Children's Garden Preschool
2.11 miles
Frequently Asked Questions
The property includes 3 Office spaces located on 2 floors. Availabilities total 15,578 square feet of office space. The property offers Multi-Tenant commercial space.
Yes, availabilities here may be suitable for small businesses with 1 office space under 5,000 square feet available.
Looking for more in-depth information on this property? Find property characteristics, ownership, tenant details, local market insights and more. Unlock data on CommercialEdge.





