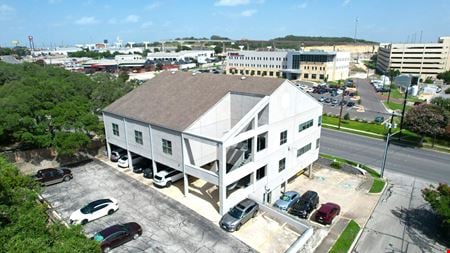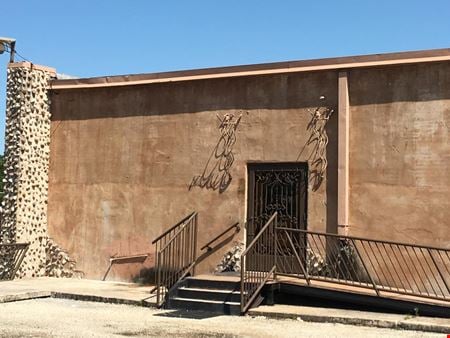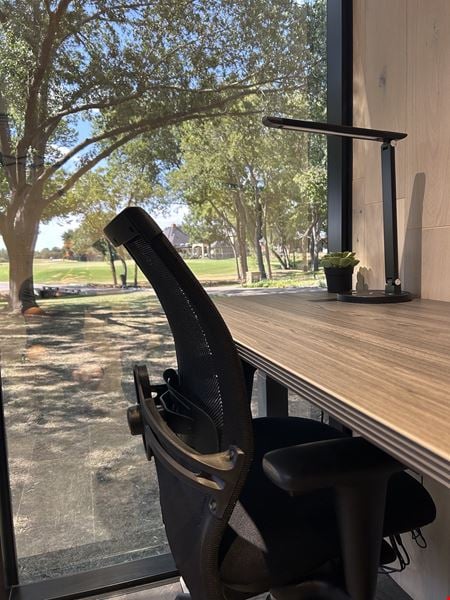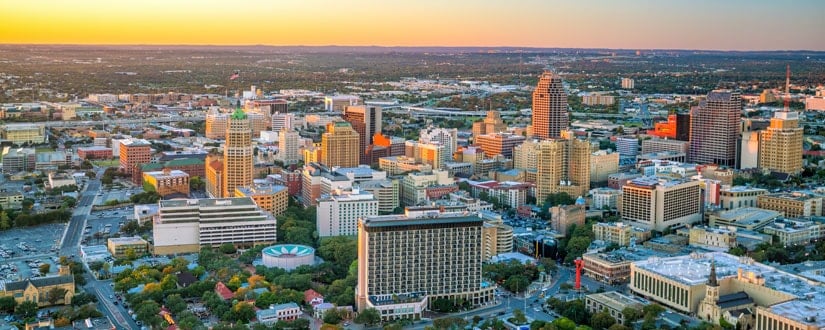San Antonio, TX Commercial Real Estate for Lease and Sale
Explore 1,320 listings of San Antonio commercial real estate to find the best space for your business.
-
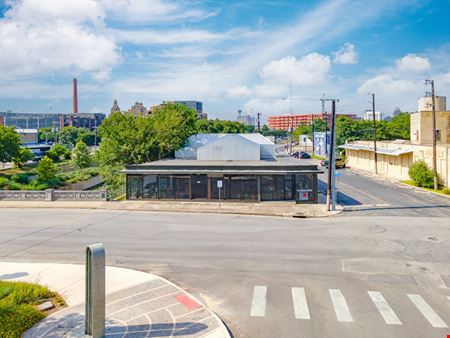 102 West Josephine Street, Midtown San Antonio, San Antonio, TX
102 West Josephine Street, Midtown San Antonio, San Antonio, TX -
12501 Judson Rd, Live Oak, TX
-
.jpg?width=450) Hollaway Center 2511 N Loop 1604 W | San Antonio, Stone Oak, San Antonio, TXProperty
Hollaway Center 2511 N Loop 1604 W | San Antonio, Stone Oak, San Antonio, TXProperty- Office
- 21,024 SF
Availability Contact for availabilityYear Built- 2002
For Lease Contact for pricing -
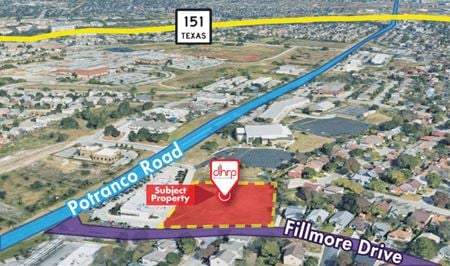 810 Fillmore Dr, Heritage, San Antonio, TX
810 Fillmore Dr, Heritage, San Antonio, TX -

What type of listing property are you looking for?
-
.jpg?width=450) 1006 West Ave San Antonio, Near Northwest San Antonio, San Antonio, TXProperty
1006 West Ave San Antonio, Near Northwest San Antonio, San Antonio, TXProperty- Mixed Use
- 4,096 SF
Year Built- 1965
For Sale- $695,000
-
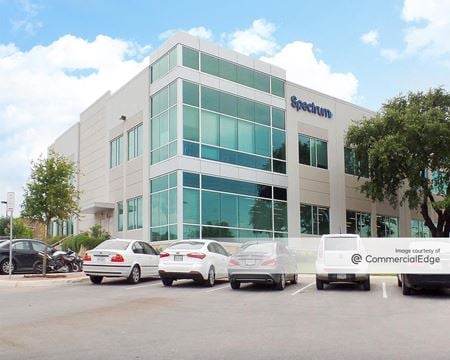 9810 State Highway 151, Heritage, San Antonio, TXProperty
9810 State Highway 151, Heritage, San Antonio, TXProperty- Office
- 101,401 SF
Availability- 1 Space
- 9,991 SF
Year Built- 2017
For Lease- $12.00/SF/YR
-
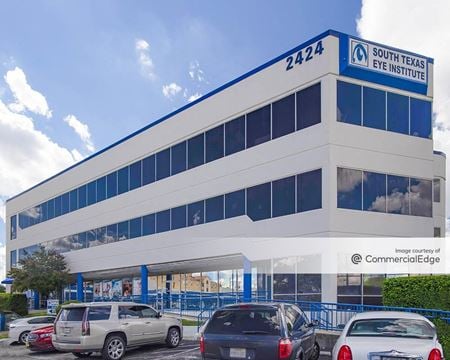 2424 Babcock Road, Near Northwest San Antonio, San Antonio, TXProperty
2424 Babcock Road, Near Northwest San Antonio, San Antonio, TXProperty- Office
- 47,954 SF
Availability- 1 Space
- 3,126 SF
Year Built- 1985
For Lease- $19.00/SF/YR
-
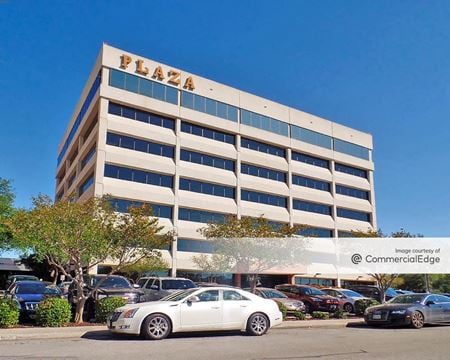 8610 North New Braunfels Avenue, San Antonio International Airport, San Antonio, TXProperty
8610 North New Braunfels Avenue, San Antonio International Airport, San Antonio, TXProperty- Office
- 99,532 SF
Availability- 8 Spaces
- 22,404 SF
Year Built- 1982
For Lease- $23.50/SF/YR
-
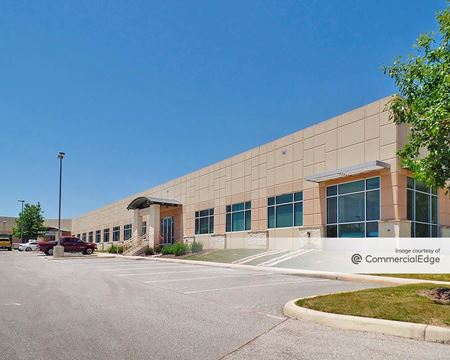 5250 Prue Road, Oakland Estates, San Antonio, TX
5250 Prue Road, Oakland Estates, San Antonio, TX -
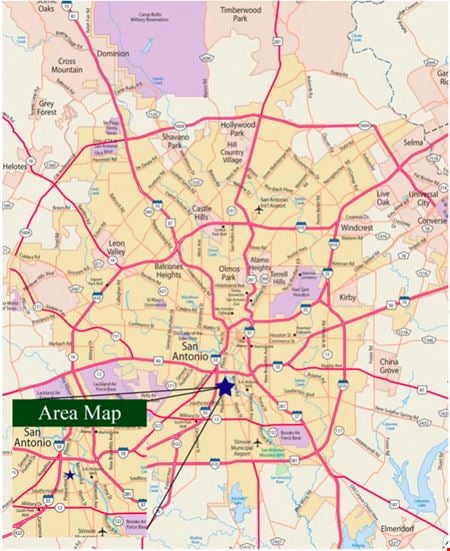 4007 S Flores St, South Central San Antonio, San Antonio, TXProperty
4007 S Flores St, South Central San Antonio, San Antonio, TXProperty- Retail
- 15,000 SF
Availability- 2 Spaces
- 15,000 SF
Year Built- 1924
For Lease Contact for pricing -
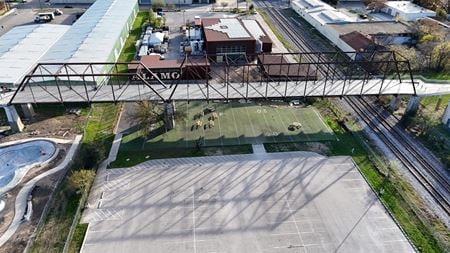 202 Lamar Street, Dignowity Hill, San Antonio, TX
202 Lamar Street, Dignowity Hill, San Antonio, TX -
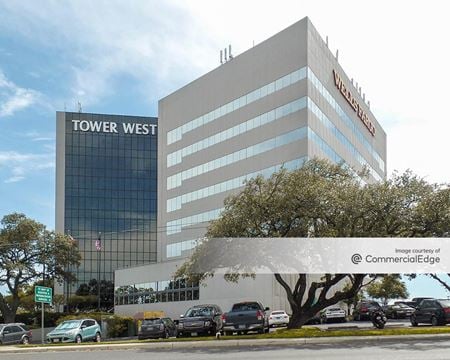 6100 East Bandera Road, Leon Valley, San Antonio, TXProperty
6100 East Bandera Road, Leon Valley, San Antonio, TXProperty- Office
- 139,852 SF
Availability- 14 Spaces
- 67,434 SF
Year Built- 1983
For Lease- $23.00/SF/YR
-
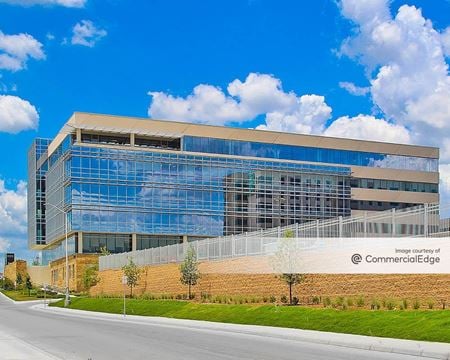 15727 Anthem Pkwy, Vance Jackson, San Antonio, TXProperty
15727 Anthem Pkwy, Vance Jackson, San Antonio, TXProperty- Office
- 169,351 SF
Availability- 3 Spaces
- 18,291 SF
Year Built- 2017
For Lease Contact for pricing -
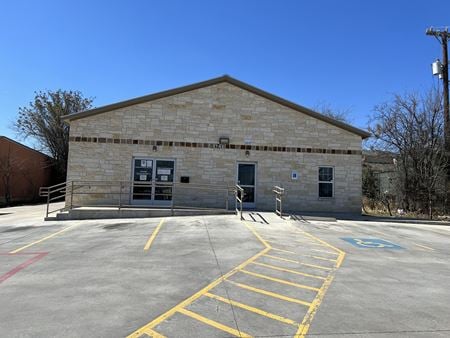 3251 Harry Wurzbach Rd, Northeast Inner Loop, San Antonio, TXProperty
3251 Harry Wurzbach Rd, Northeast Inner Loop, San Antonio, TXProperty- Office
- 3,520 SF
Year Built- 2017
For Sale- $900,000
-
.jpg?width=450) 1714 S Saint Mary's St San Antonio, Downtown San Antonio, San Antonio, TXProperty
1714 S Saint Mary's St San Antonio, Downtown San Antonio, San Antonio, TXProperty- Retail
- 6,400 SF
Year Built- 1950
For Sale- $2,295,000
-
1350 East Southcross Blvd, Mission San Jose, San Antonio, TXProperty
- Industrial
- 69,875 SF
Availability- 3 Spaces
- 14,036 SF
Year Built- 1962
For Lease- $1,495.00 - $9,322.00/MO
-
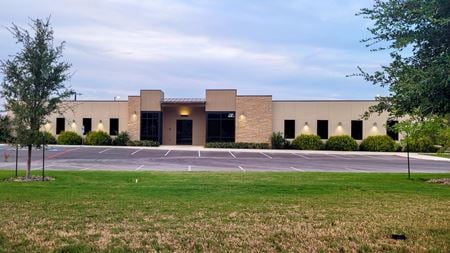 11207 Wild Pine, San Geronimo, San Antonio, TXProperty
11207 Wild Pine, San Geronimo, San Antonio, TXProperty- Office
- 26,400 SF
Availability- 2 Spaces
- 6,600 SF
Year Built- 2021
For Lease Contact for pricing -
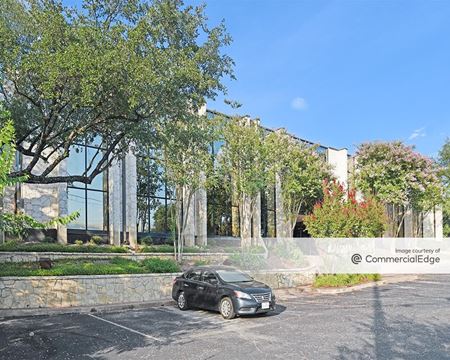 8632 Fredericksburg Road, Near Northwest San Antonio, San Antonio, TXProperty
8632 Fredericksburg Road, Near Northwest San Antonio, San Antonio, TXProperty- Office
- 45,232 SF
Availability- 10 Spaces
- 17,170 SF
Year Built- 1982
For Lease Contact for pricing -
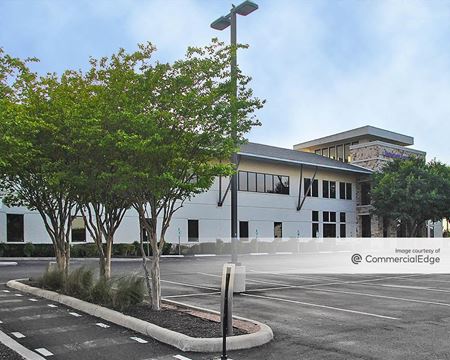 423 Treeline Park, San Antonio International Airport, San Antonio, TXProperty
423 Treeline Park, San Antonio International Airport, San Antonio, TXProperty- Office
- 53,379 SF
Availability- 1 Space
- 6,108 SF
Year Built- 2006
For Lease Contact for pricing -
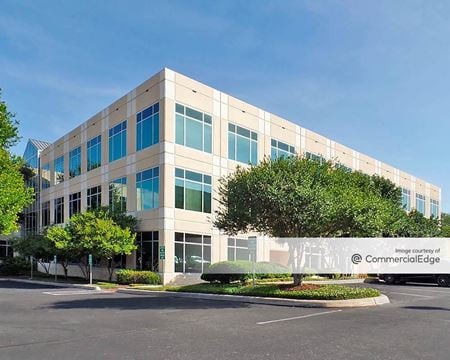 4511 Horizon Hill Blvd, Near Northwest San Antonio, San Antonio, TXProperty
4511 Horizon Hill Blvd, Near Northwest San Antonio, San Antonio, TXProperty- Office
- 85,563 SF
Availability- 1 Space
- 28,860 SF
Year Built- 1998
For Lease Contact for pricing -
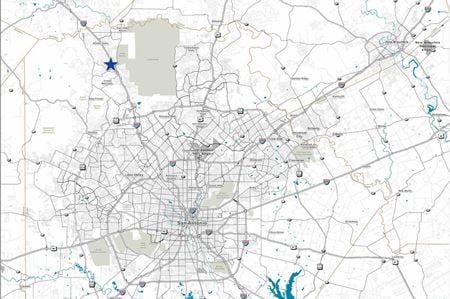 Two Creeks and IH10, Scenic Oaks, San Antonio, TXProperty
Two Creeks and IH10, Scenic Oaks, San Antonio, TXProperty- VacantLand
For Sale- Subject To Offer
-
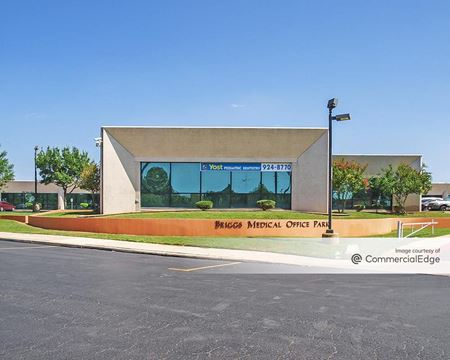 98 Briggs Avenue, Gillette, San Antonio, TXProperty
98 Briggs Avenue, Gillette, San Antonio, TXProperty- Office
- 109,044 SF
Availability- 1 Space
- 1,000 SF
Year Built- 1983
For Lease- $18.00/SF/YR
-
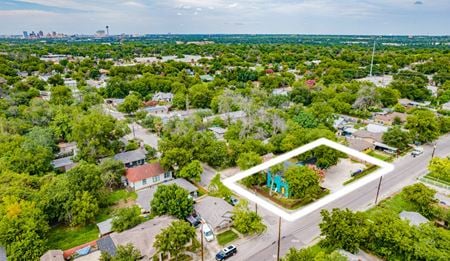 211 Robert E Lee, South Central San Antonio, San Antonio, TXProperty
211 Robert E Lee, South Central San Antonio, San Antonio, TXProperty- Multi-Family
- 2,568 SF
Year Built- 1920
For Sale- $459,000
-
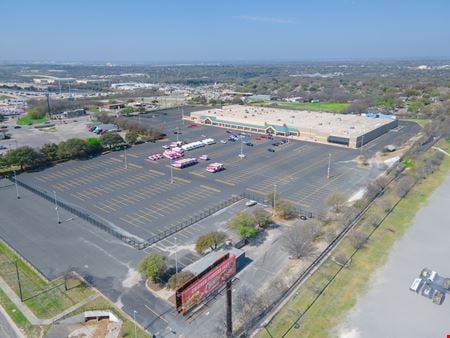 11711 IH 35 N., Valley Forge, San Antonio, TXProperty
11711 IH 35 N., Valley Forge, San Antonio, TXProperty- Office
- 186,000 SF
Availability- 1 Space
- 38,836 SF
Year Built- 1994
For Lease Contact for pricing -
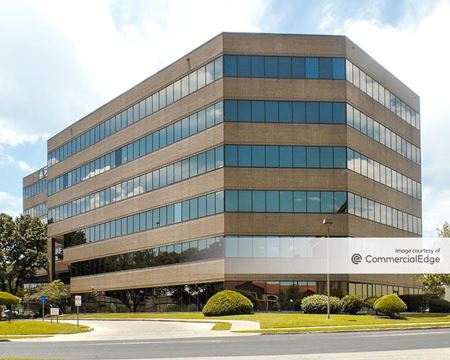 85 NE Loop 410, San Antonio International Airport, San Antonio, TXProperty
85 NE Loop 410, San Antonio International Airport, San Antonio, TXProperty- Office
- 132,000 SF
Availability- 11 Spaces
- 18,936 SF
Year Built- 1982
For Lease Contact for pricing -
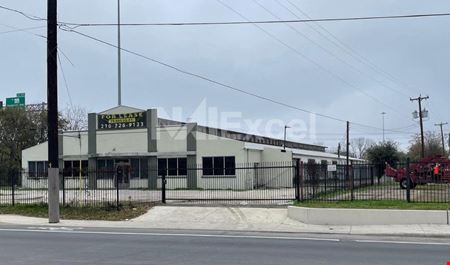 907 Roosevelt Ave, South Central San Antonio, San Antonio, TXProperty
907 Roosevelt Ave, South Central San Antonio, San Antonio, TXProperty- Industrial
- 20,000 SF
For Sale- Subject To Offer
-
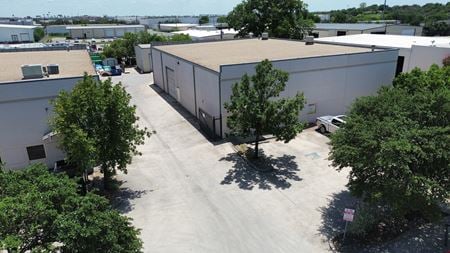 4830 Whirlwind Dr, San Antonio International Airport, San Antonio, TXProperty
4830 Whirlwind Dr, San Antonio International Airport, San Antonio, TXProperty- Industrial
- 18,600 SF
Year Built- 2002
For Sale- Subject To Offer
-
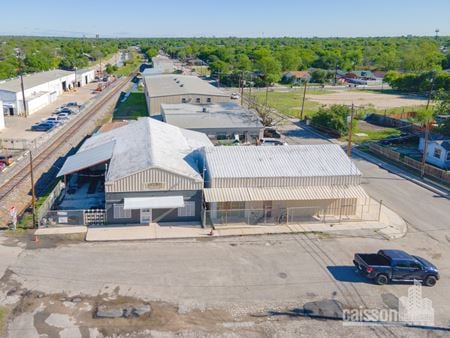 1207 San Francisco, Greater Dellview, San Antonio, TXProperty
1207 San Francisco, Greater Dellview, San Antonio, TXProperty- Industrial
- 4,844 SF
Availability- 2 Spaces
- 6,233 SF
Year Built- 1965
For Lease Contact for pricing -
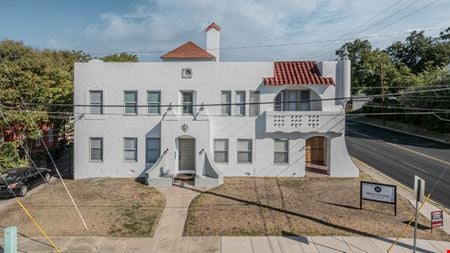 403 W Hollywood Ave, Midtown San Antonio, San Antonio, TXProperty
403 W Hollywood Ave, Midtown San Antonio, San Antonio, TXProperty- Multi-Family
- 5,488 SF
Year Built- 1926
For Sale- $1,099,000
-
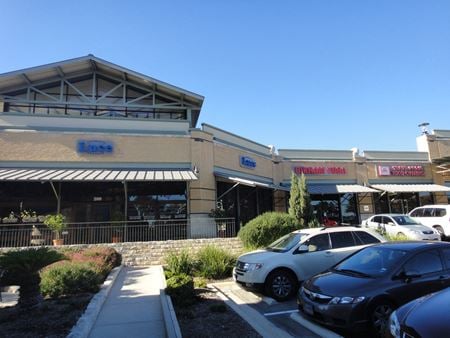 11225-11255 Huebner Rd, Vance Jackson, San Antonio, TX
11225-11255 Huebner Rd, Vance Jackson, San Antonio, TX -
 1209 South Saint Mary's Street, San Antonio, TX
1209 South Saint Mary's Street, San Antonio, TXUrban Office at Southtown
Braun EnterprisesServices- Virtual Office
- Private Office
Amenities -
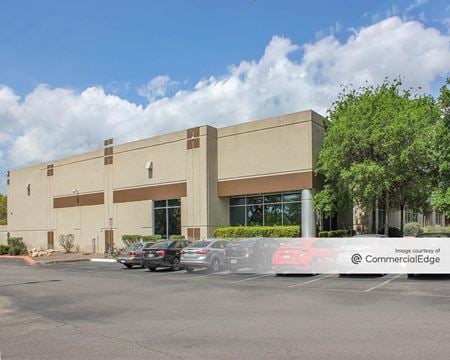 12449 Silicon Drive, Woodridge, San Antonio, TXProperty
12449 Silicon Drive, Woodridge, San Antonio, TXProperty- Office
- 42,094 SF
Availability- 1 Space
- 42,242 SF
Year Built- 2001
For Lease- $17.50/SF/YR
-
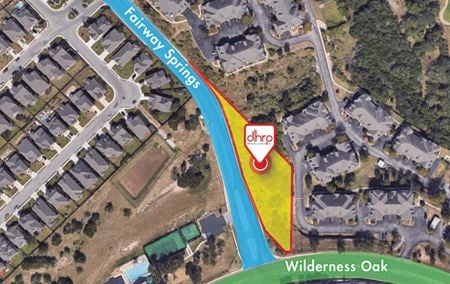 24231 Wilderness Oak, Timberwood Park, San Antonio, TX
24231 Wilderness Oak, Timberwood Park, San Antonio, TX -
 604 W Hollywood Ave San Antonio, Midtown San Antonio, San Antonio, TXProperty
604 W Hollywood Ave San Antonio, Midtown San Antonio, San Antonio, TXProperty- Special Purpose
- 1,504 SF
Year Built- 1947
For Sale- $275,000
-
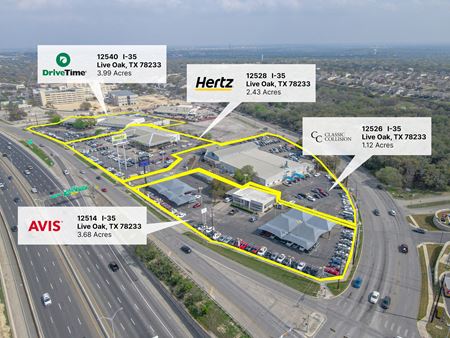 Live Oak Portfolio, Live Oak, TXProperty
Live Oak Portfolio, Live Oak, TXProperty- Other
- 488,743 SF
For Sale- Subject To Offer
-
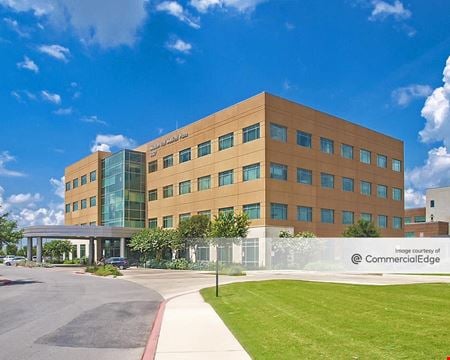 3327 Research Plaza, Stinson Airport Vicinity, San Antonio, TXProperty
3327 Research Plaza, Stinson Airport Vicinity, San Antonio, TXProperty- Office
- 79,740 SF
Availability- 1 Space
- 3,770 SF
Year Built- 2010
For Lease Contact for pricing -
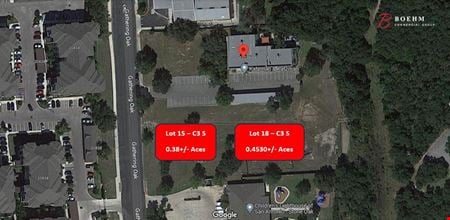 21022 Gathering Oak, Stone Oak, San Antonio, TXProperty
21022 Gathering Oak, Stone Oak, San Antonio, TXProperty- VacantLand
For Sale- $245,000
-
 84 NE Interstate 410 Loop floor 2, San Antonio, TX
84 NE Interstate 410 Loop floor 2, San Antonio, TXUrban Office at Century Heights
Braun EnterprisesServices- Open Workspace
- Private Office
Amenities -
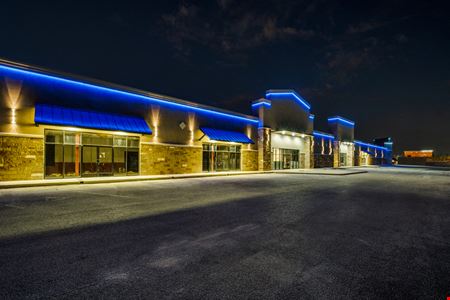 7535 US Hwy 90 West, Meadow Village, San Antonio, TXProperty
7535 US Hwy 90 West, Meadow Village, San Antonio, TXProperty- Retail
- 110,788 SF
Availability- 4 Spaces
- 20,960 SF
Year Built- 1965
For Lease- $1.00 - $1.50/SF/MO
-
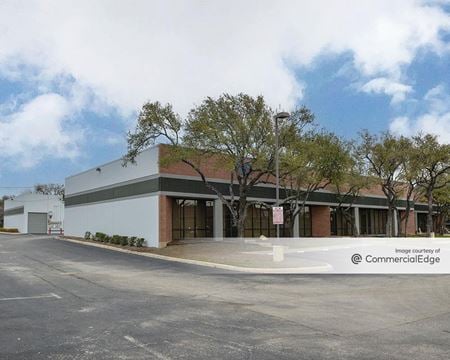 12001 Network Blvd, Woodridge, San Antonio, TXProperty
12001 Network Blvd, Woodridge, San Antonio, TXProperty- Office
- 46,388 SF
Availability- 3 Spaces
- 7,586 SF
Year Built- 1986
For Lease- $14.00 - $17.00/SF/YR
-
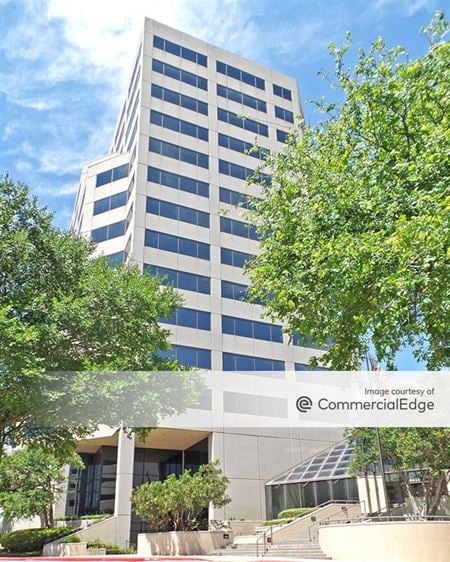 8023 Vantage Drive, Vance Jackson, San Antonio, TXProperty
8023 Vantage Drive, Vance Jackson, San Antonio, TXProperty- Office
- 167,768 SF
Availability- 10 Spaces
- 30,737 SF
Year Built- 1984
For Lease- $18.50/SF/YR
-
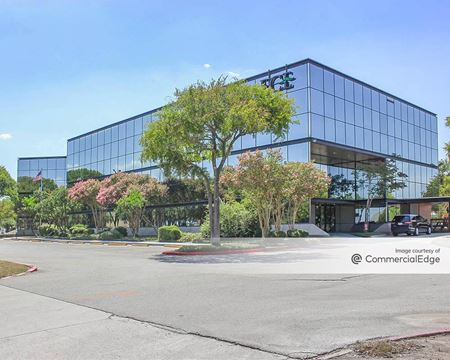 4615 Walzem Road, San Antonio International Airport, San Antonio, TXProperty
4615 Walzem Road, San Antonio International Airport, San Antonio, TXProperty- Office
- 48,430 SF
Availability- 12 Spaces
- 25,824 SF
Year Built- 1982
For Lease- $14.00/SF/YR
-
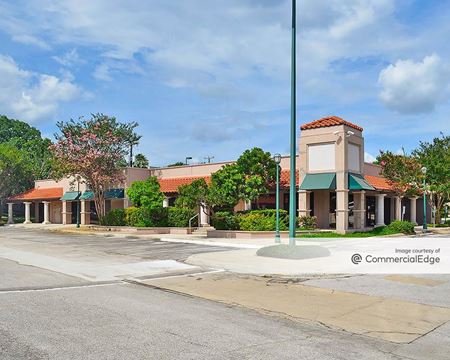 8637 Fredericksburg Road, Near Northwest San Antonio, San Antonio, TXProperty
8637 Fredericksburg Road, Near Northwest San Antonio, San Antonio, TXProperty- Office
- 57,844 SF
Availability- 5 Spaces
- 62,567 SF
Year Built- 1986
For Lease- $18.00/SF/YR
-
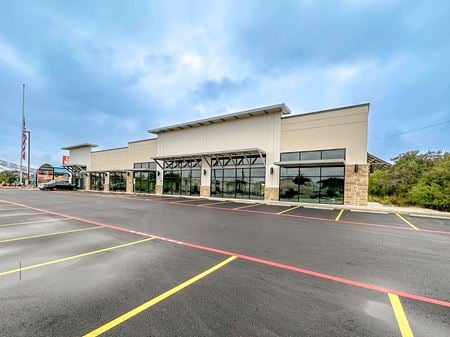 8915 Bandera Rd, Northwest San Antonio, San Antonio, TXProperty
8915 Bandera Rd, Northwest San Antonio, San Antonio, TXProperty- Retail
- 10,595 SF
Availability- 2 Spaces
- 2,940 SF
Year Built- 2023
For Lease- $32.00/SF/YR
-
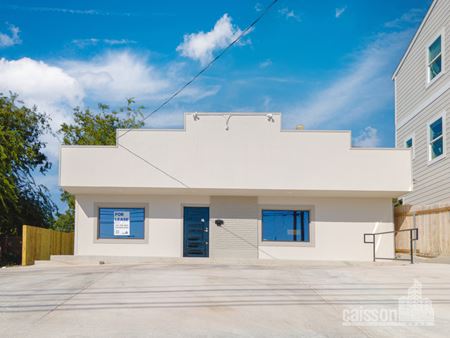 319 Blanco Rd, Midtown San Antonio, San Antonio, TXProperty
319 Blanco Rd, Midtown San Antonio, San Antonio, TXProperty- Retail
- 1,000 SF
Availability- 1 Space
- 1,000 SF
Year Built- 1957
For Lease Contact for pricing -
24405 Wilderness Oak, San Antonio, TX
Remo Workspaces San Antonio
Noffice, Inc.Services- Meeting Room
- Private Office
Amenities -
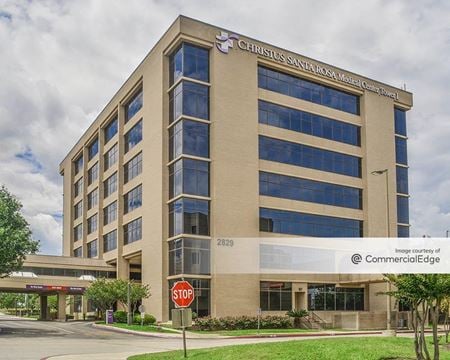 2829 Babcock Road, Near Northwest San Antonio, San Antonio, TXProperty
2829 Babcock Road, Near Northwest San Antonio, San Antonio, TXProperty- Office
- 103,200 SF
Availability- 10 Spaces
- 22,180 SF
Year Built- 1986
For Lease Contact for pricing -
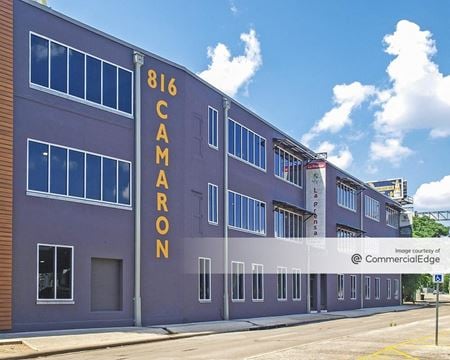 816 Camaron Road, Midtown San Antonio, San Antonio, TXProperty
816 Camaron Road, Midtown San Antonio, San Antonio, TXProperty- Office
- 122,000 SF
Availability- 12 Spaces
- 50,794 SF
Year Built- 1960
For Lease Contact for pricing -
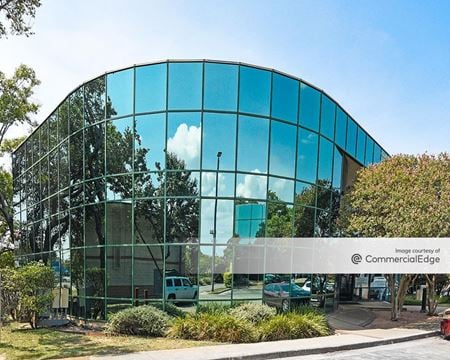 4242 Medical Drive, Near Northwest San Antonio, San Antonio, TXProperty
4242 Medical Drive, Near Northwest San Antonio, San Antonio, TXProperty- Office
- 48,586 SF
Availability- 5 Spaces
- 16,523 SF
Year Built- 1985
For Lease- $19.00 - $21.00/SF/YR
-
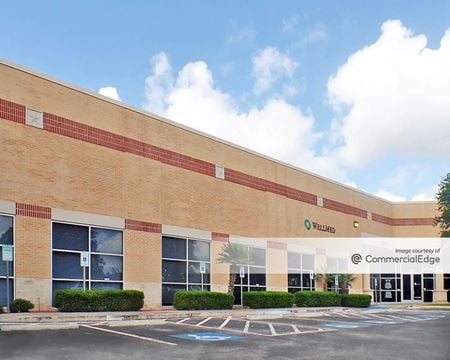 5800 Northwest Pkwy, Woodridge, San Antonio, TXProperty
5800 Northwest Pkwy, Woodridge, San Antonio, TXProperty- Office
- 106,238 SF
Availability- 1 Space
- 18,900 SF
Year Built- 1999
For Lease- $21.00 - $22.00/SF/YR
-
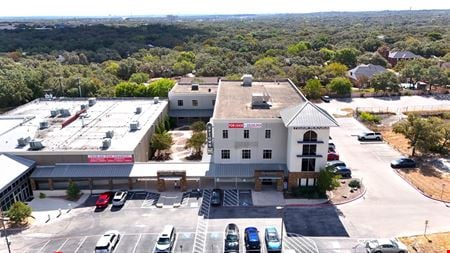 1270 North Loop 1604 East, Hollywood Park, San Antonio, TXProperty
1270 North Loop 1604 East, Hollywood Park, San Antonio, TXProperty- Office
- 36,017 SF
Availability- 7 Spaces
- 14,768 SF
Year Built- 2005
For Lease Contact for pricing -
.jpg?width=450) Firm Plaza 1175 W Bitters Rd, San Antonio International Airport, San Antonio, TXProperty
Firm Plaza 1175 W Bitters Rd, San Antonio International Airport, San Antonio, TXProperty- Office
- 12,162 SF
Availability Contact for availabilityYear Built- 1996
For Lease Contact for pricing
