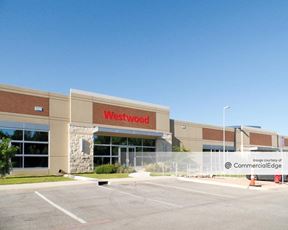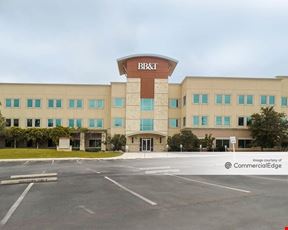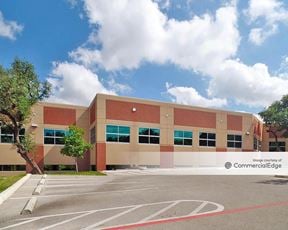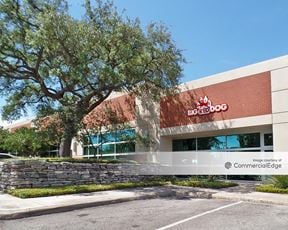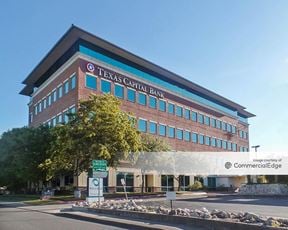- For Lease $21.50/SF/YR
- Property Type Office - General Office
- Property Size 80,569 SF
- Lot Size 7.01 Acre
- Parking Spaces Avail. 402
- Parking Ratio 5.00 / 1,000 SF
- Property Tenancy Multi-Tenant
- Building Class B
- Year Built 2014
- Date Updated Mar 14, 2025
The Oaks at University Business Park - Building 3 is an 80,569-square-foot office building situated on a spacious 7.01-acre lot. Built in 2014, it features a Class B designation and provides ample parking with 402 spaces and a parking ratio of 5 spaces per 1,000 square feet. The building offers a practical setting for office tenants seeking a well-maintained property in the Woodridge neighborhood.
The surrounding area combines convenience and variety, with multiple points of interest within close proximity. Dining options like Logan’s Roadhouse, Saltgrass Steak House, and Chipotle are less than 0.6 miles away, while hotels such as Comfort Suites Medical Center Near Six Flags and Days Inn by Wyndham are within approximately 0.3 miles. Access to education facilities, including the University of Texas Health Science Center Greehey Campus, is available within a 3-mile radius, and nearby fuel stations like Shell and Chevron are under 1 mile away. The neighborhood ensures convenience for tenants, with amenities catering to both daily needs and professional requirements.
Reach out to the broker for more info on lease terms and amenities
True
Spaces Available
#101 |
? New lobby entrance with two herculite doors ? Added small meeting room |
#136 |
? Installed four new automatic door openers on both primary entrances. ? New signage, furniture, electronic directory and LED lighting |
2nd Floor |
|
Contacts
Location
Getting Around
-
Walk Score ®
20/100 Car-Dependent
-
Transit Score ®
35/100 Some Transit
-
Bike Score ®
40/100 Somewhat Bikeable
- City San Antonio, TX
- Neighborhood Woodridge
- Zip Code 78249
- Market San Antonio
Points of Interest
-
Spassburg Train Station
3.49 miles
-
Crackaxle Train Station
3.51 miles
-
San Antonio Zoo Eagle Train Station
9.41 miles
-
Longhorn and Western Train Platform
9.45 miles
-
Tesla Supercharger
0.65 miles
-
Shell
0.80 miles
-
Chevron
0.81 miles
-
Exxon
0.84 miles
-
Valero
0.90 miles
-
QuikTrip
1.01 miles
-
Sam's Club
1.11 miles
-
Ram's Express
1.47 miles
-
CPSESATX WONDERLAND 03
4.64 miles
-
CPSESATX WONDERLAND 5
4.65 miles
-
Faculty Parking
1.18 miles
-
Student Parking
1.37 miles
-
Visitor Parking
1.46 miles
-
Buddy Calk Trailhead
2.14 miles
-
Fox Park Trailhead
2.17 miles
-
Bamberger Park
2.42 miles
-
East Campus Drive Lot 1
2.46 miles
-
Lot 23
2.46 miles
-
Garage D
2.48 miles
-
Comfort Suites Medical Center Near Six Flags
0.27 miles
-
Days Inn by Wyndham San Antonio Near Fiesta Park
0.29 miles
-
Studio 6 San Antonio, TX - Six Flags
0.35 miles
-
Hampton Inn & Suites San Antonio Northwest/Medical Center
0.41 miles
-
Holiday Inn Express
0.52 miles
-
Quality Inn & Suites Fiesta Park
0.54 miles
-
TownePlace Suites
0.74 miles
-
Holiday Inn Express & Suites
0.76 miles
-
Red Roof PLUS+
1.23 miles
-
Holiday Inn Hotel & Suites San Antonio Northwest
1.25 miles
-
Logan's Roadhouse
0.49 miles
-
Saltgrass Steak House
0.50 miles
-
Chipotle
0.50 miles
-
Chili's
0.56 miles
-
La Madeleine
0.56 miles
-
Krispy Kreme
0.58 miles
-
Carrabba's Italian Grill
0.58 miles
-
Outback Steakhouse
0.62 miles
-
Panera Bread
0.62 miles
-
Garbonzo Mediterranean Grill
0.63 miles
-
Alternative Middle School North
0.48 miles
-
Great Hearts Academy
0.54 miles
-
Locke Hill Elementary School
1.14 miles
-
McDermott Elementary School
1.14 miles
-
Hobby Middle School
1.24 miles
-
Clark High School
1.25 miles
-
University Baptist Church Preschool and Kindergarten
1.33 miles
-
Ayala & Associates Driving School
1.39 miles
-
Our Savior Lutheran School
1.54 miles
-
William Thornton Elementary School
1.56 miles
-
USAA Child Development Center
1.25 miles
-
Summerlin Child Care and Learning Center
1.52 miles
-
Buttons-N-Bows Learning Center and Child Care Center
1.71 miles
-
Luv-n-Care Child Development Center Huebner
2.30 miles
-
Oak Hills Child Development and Learning Center
2.36 miles
-
The Kid's Garden Learning Center
2.51 miles
-
Country Home Learning Center
2.71 miles
-
Humble Creek Ranch
2.72 miles
-
Valero Family Center
2.77 miles
-
Pre-K For SA North
2.82 miles
Frequently Asked Questions
The price for office space here is $21.50/SF/YR.
The property includes 3 Office spaces located on 2 floors. Availabilities total 80,569 square feet of office space. The property offers Multi-Tenant commercial space.
Yes, availabilities here could accommodate larger businesses with 3 office spaces larger than 10,000 square feet available for lease. The largest office size is 40,996 SF, located on floor 2. For a better understanding of how this space could work for you, reach out to schedule a tour.
Looking for more in-depth information on this property? Find property characteristics, ownership, tenant details, local market insights and more. Unlock data on CommercialEdge.

