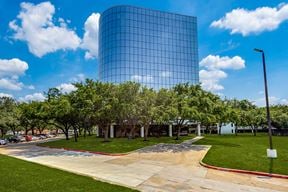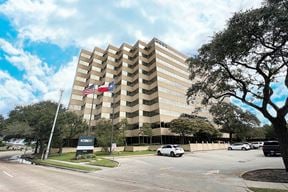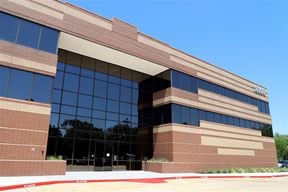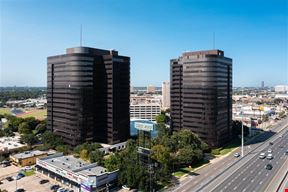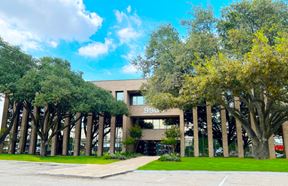- For Lease $12.01 - $30.44/SF/YR
- Property Type Office - General Office
- # of Floors 3
- Parking Ratio 3.20 / 1,000 SF
- Property Tenancy Multi-Tenant
- Building Class B
- Year Built 1984
- Year Renovated 2020
- Date Updated Apr 15, 2025
- HVAC Hours Mon - Fri 7 am to 6 pm, Sat 8 am - 2 pm
Reach out to the broker for more info on lease terms and amenities
Highlights
- Training Room, 24-Hour Secure Key Card Access, 24 Hour Badge Access, Arcade, Coffee Bar, Conference Room, Huddle Room, Loading Dock, Lounge Space, On-site Leasing, Security Cameras, Video Surveillance & Exterior Lighting System, On-site Parking, On-Site Maintenance & Management, Loading Dock, W...
True
Spaces Available
100 |
Full 1st floor available. Raised floor. Suitable for warehouse use. Single truck loading dock, Large open area. 5 Work rooms. Sink. |
200 |
Full 2nd floor available. Large Bullpen area, 8 Window offices, 14 interior room, 1 Conference room, Kitchen w/ sink, Restrooms, Locker/shower room. |
201.01 |
SYNTHETIC SPACE Reception Area, 4 Window Offices, 1 Interior Office, 1 Conference Room, 1 Bullpen, Open Area, Sink, Work Area |
210.01 |
SYNTHETIC SPACE Reception Area, 5 Window Offices, 1 Interior Office, 1 Conference Room, Kitchen, Sink, Work Area, Corner Location |
225.01 |
SYNTHETIC SPACE Reception Area, 2 Window Offices, 2 Interior Offices, 1 Huddle Room, Copy Room. |
235.01 |
SYNTHETIC SPACE Reception Area, 3 Window Offices, 2 Interior Offices, Corner Location, Copy Room. |
250.01 |
SYNTHETIC SPACE Reception Area, 8 Window Offices, 1 Interior Office, 1 Conference Room, Open Area, Kitchen, Sink, File Or Storage Area, Corner Location |
260.01 |
SYNTHETIC SPACE Reception Area, 7 Window Offices, 2 Interior Offices, 1 Conference Room, Open Area, Kitchen, Sink, File Or Storage Area, Corner Location |
275.01 |
SYNTHETIC SPACE Reception Area, 1 Window Office, 1 Interior Office, 1 Huddle Room, Copy Room. |
280.01 |
Reception Area, 5 Window Offices, 1 Interior Office, 1 Conference Room, Open Area, Kitchen, Sink, Corner Location |
288.01 |
SYNTHETIC SPACE Reception Area, 3 Window Offices, 1 Interior Office |
290.01 |
SYNTHETIC SPACE Reception Area, 5 Window Offices, 2 Interior Offices, 1 Conference Room, Open Area, Kitchen, Sink, Corner Location, |
3004 |
LEASING OFFICE. Interior office includes shared waiting areas, conference rooms, huddle rooms, lounge, coffee bar, and WiFi. |
3005 |
PM OFFICE. Interior office includes shared waiting areas, conference rooms, huddle rooms, lounge, coffee bar, and WiFi. |
3006 |
Interior office includes shared waiting areas, conference rooms, huddle rooms, lounge, coffee bar, and WiFi. |
3007 |
Interior office includes shared waiting areas, conference rooms, huddle rooms, lounge, coffee bar, and WiFi. |
3011 |
Window office includes shared waiting areas, conference rooms, huddle rooms, lounge, coffee bar, and WiFi. |
3012 |
Window office includes shared waiting areas, conference rooms, huddle rooms, lounge, coffee bar, and WiFi. |
3016 |
Window office includes shared waiting areas, conference rooms, huddle rooms, lounge, coffee bar, and WiFi. |
3018 |
Window office includes shared waiting areas, conference rooms, huddle rooms, lounge, coffee bar, and WiFi. |
3019 |
Window office includes shared waiting areas, conference rooms, huddle rooms, lounge, coffee bar, and WiFi. |
3020 |
Window office includes shared waiting areas, conference rooms, huddle rooms, lounge, coffee bar, and WiFi. |
3021 |
Window office includes shared waiting areas, conference rooms, huddle rooms, lounge, coffee bar, and WiFi. |
3023 |
Window office includes shared waiting areas, conference rooms, huddle rooms, lounge, coffee bar, and WiFi. |
3024 |
Window office includes shared waiting areas, conference rooms, huddle rooms, lounge, coffee bar, and WiFi. |
3025 |
Interior office includes shared waiting areas, conference rooms, huddle rooms, lounge, coffee bar, and WiFi. |
3037 |
Interior office includes shared waiting areas, conference rooms, huddle rooms, lounge, coffee bar, and WiFi. |
3044 |
Interior office for 1. Includes shared waiting areas, conference rooms, huddle rooms, lounge, coffee bar, and WiFi. |
3049 |
Interior office for 1. Includes shared waiting areas, conference rooms, huddle rooms, lounge, coffee bar, and WiFi. |
3060 |
Interior office for 1. Includes shared waiting areas, conference rooms, huddle rooms, lounge, coffee bar, and WiFi. |
3061 |
Interior office for 1. Includes shared waiting areas, conference rooms, huddle rooms, lounge, coffee bar, and WiFi. |
3062 |
Interior office for 1. Includes shared waiting areas, conference rooms, huddle rooms, lounge, coffee bar, and WiFi. |
3080 |
Interior office includes shared waiting areas, conference rooms, huddle rooms, lounge, coffee bar, and WiFi. |
3083 |
Furnished, Window office includes shared waiting areas, conference rooms, huddle rooms, lounge, coffee bar, and WiFi. |
3085 |
Window office includes shared waiting areas, conference rooms, huddle rooms, lounge, coffee bar, and WiFi. |
Contacts
Location
Getting Around
-
Walk Score ®
25/100 Car-Dependent
-
Bike Score ®
34/100 Somewhat Bikeable
- City Sugar Land, TX
- Neighborhood Barrington Place
- Zip Code 77478
- Market Houston
Points of Interest
-
Valero
0.60 miles
-
Chevron
1.64 miles
-
Shell
1.72 miles
-
Exxon
1.77 miles
-
7-Eleven
2.21 miles
-
eVgo
3.44 miles
-
Tesla Supercharger
4.47 miles
-
Blink
6.10 miles
-
Richmond, TX Supercharger
7.89 miles
-
Siemens
9.37 miles
-
Middle school parking
1.68 miles
-
Student Parking
2.28 miles
-
METRO West Bellfort Park & Ride
2.96 miles
-
Westwood Park and Ride
4.03 miles
-
Mission Bend Transit Center
4.55 miles
-
Day Lot 3
5.44 miles
-
Sugar Land Parking Lot 2
5.53 miles
-
Westchase Park and Ride
5.57 miles
-
Sugar Land Parking Lot 3
5.58 miles
-
Sugar Land Day Lot 2
5.61 miles
-
Staybridge Suites Houston Stafford - Sugar Land
1.39 miles
-
Home2 Suites Houston Stafford
1.44 miles
-
SpringHill Suites Houston Sugar Land
1.61 miles
-
Extended Stay America
1.63 miles
-
Studio 6
1.72 miles
-
Holiday Inn Express
1.73 miles
-
Hampton Inn Houston/Stafford
1.73 miles
-
Comfort Suites
1.74 miles
-
Drury Inn & Suites Houston Sugar Land
1.75 miles
-
La Quinta Inn & Suites Houston Stafford Sugarland
1.75 miles
-
Jack in the Box
0.56 miles
-
Domino's
0.66 miles
-
Popeyes
0.85 miles
-
Sonic
0.94 miles
-
McDonald's
1.08 miles
-
Subway
1.09 miles
-
Avalon Diner
1.56 miles
-
Wings 'n More
1.57 miles
-
Applebee's
1.59 miles
-
Kim Son
1.59 miles
-
Barrington Place Elementary School
0.46 miles
-
Meadows Elementary School
1.07 miles
-
Fort Bend Christian Academy
1.20 miles
-
Sugar Mill Elementary School
1.31 miles
-
Ogle School
1.54 miles
-
Sugar Land Middle School
1.64 miles
-
Kennedy Elementary School
1.76 miles
-
Holub Middle School
1.81 miles
-
Cummings Elementary School
1.82 miles
-
Saint Theresa School
1.91 miles
-
Montesori
0.40 miles
-
Creative Minds Child Development Center
1.60 miles
-
The Foundations Montessori
4.70 miles
-
Peaceful Beginnings Montessori Academy
5.08 miles
-
Kiddie Academy
5.09 miles
-
Ody
5.36 miles
-
Muhchkins Academy
5.97 miles
-
Kids 'R' Kids
6.06 miles
-
Xplor Preschool and School Age Care
6.23 miles
-
Bertha Alyce Early Childhood School
7.70 miles
Frequently Asked Questions
The average rate for office space here is $21.23/SF/YR, with rates starting at $12.01/SF/YR.
The property includes 35 Office spaces located on 3 floors. Availabilities total 75,687 square feet of office space. The property offers Multi-Tenant commercial space. Of the availability currently listed in the building, available spaces include 1 sublease option.
Yes, availabilities here may be suitable for small businesses with 33 office spaces under 5,000 square feet available. Space sizes here start at 109 square feet.
Yes, availabilities here could accommodate larger businesses with 2 office spaces larger than 10,000 square feet available for lease. The largest office size is 23,772 SF, located on floor 2. For a better understanding of how this space could work for you, reach out to schedule a tour.
Looking for more in-depth information on this property? Find property characteristics, ownership, tenant details, local market insights and more. Unlock data on CommercialEdge.

Boxer Property
