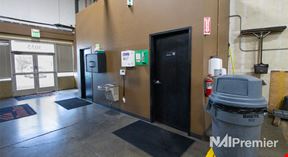- For Lease $14.91/SF/YR
- Property Type Industrial - Flex - Industrial
- Property Size 26,565 SF
- Units 11
- Year Built 2025
- Date Updated Apr 14, 2025
- Grade Level Doors 11
- Office Area 120 SF
- HVAC None
Reach out to the broker for more info on lease terms and amenities
True
Spaces Available
2-11 |
Each available unit has 16-17' clear heights and automatic 12’x14’ doors. Each unit comes with assigned parking and includes 120 SF of heated and cooled office space and 2,295 SF of heated warehouse space. If multiple units are leased together, an access door will be added between the units. Well located Industrial/Industrial Flex Space with close access to California Ave, I-80, 215 and I-15. Zoning is Manufacturing with a wide variety of uses permitted (no auto repair) New Construction - Completion Scheduled for 2025 - 16-17' Clear Heights - Automatic 12'x14' garage doors - Power: 220 & 480W 3 phase power. 200 Amps of 120v and 100 Amps of 480v with capabilities to expand • Square Feet: 2,415 SF per unit. • Lease Type: NNN Gas and Electric Paid by Tenant • Base Rent: $3,000.64/Month ($14.91 sf/yr) • CAM Charge: $503.13/Month (Estimated at $2.50 sf/yr) • Total Rent Charges: 3,504/Month • Number of Units: 11 • Wi-Fi: Not Included in Price • Deposit: $3,000 - Depending on application strength Lease Term: 2+ year Lease Term |
Contacts
Location
Getting Around
-
Walk Score ®
14/100 Car-Dependent
-
Transit Score ®
12/100 Minimal Transit
-
Bike Score ®
40/100 Somewhat Bikeable
- City Salt Lake City, UT
- Neighborhood Glendale
- Zip Code 84104
- Market Salt Lake City
Points of Interest
-
Decker Lake
2.90 miles
-
Rideshare drop off
2.91 miles
-
Rideshare pick up
2.93 miles
-
Old GreekTown
3.31 miles
-
Ballpark
3.51 miles
-
West Valley Central
3.51 miles
-
North Temple Bridge/Guadalupe
3.59 miles
-
Arena
3.71 miles
-
Central Pointe
3.78 miles
-
600 South
3.87 miles
-
Chevron
0.46 miles
-
Maverik
0.89 miles
-
Express 24
1.74 miles
-
ChargePoint
2.32 miles
-
EVgo
3.93 miles
-
Tesla Supercharger
4.07 miles
-
Tesla Supercharger South Salt Lake City
4.28 miles
-
The Parking Spot
1.66 miles
-
Mountain Lot
1.86 miles
-
Diamond Airport Parking - Lot A
2.00 miles
-
SLC Airport Employee Parking
2.23 miles
-
Park and Wait Lot
2.42 miles
-
Salt Lake City Airport Economy Parking Section C40
2.64 miles
-
Salt Lake City Airport Economy Parking Section B41
2.69 miles
-
Salt Lake City Airport Economy Parking Section A39
2.69 miles
-
Salt Lake City Airport Economy Parking Section B40
2.70 miles
-
Salt Lake City Airport Economy Parking Section A35
2.78 miles
-
El Rey Del Pollo
0.66 miles
-
Horn of Africa
0.67 miles
-
Port of Subs
0.67 miles
-
Apple Barrel
0.98 miles
-
Nomad Eatery
0.98 miles
-
Burger King
0.98 miles
-
Del Taco
1.19 miles
-
Domino's
1.26 miles
-
China Village
1.26 miles
-
Subway
1.26 miles
-
NPS (groceries)
1.20 miles
-
NPS (retail)
1.24 miles
-
Gonzalez Market
1.26 miles
-
Rancho Markets
2.27 miles
-
Smith's
2.42 miles
-
El Centenario Market
2.64 miles
-
Lucky
3.04 miles
-
Target
3.23 miles
-
Walmart Supercenter
3.30 miles
-
Anaya's Market
3.36 miles
-
Fire Station 14
1.00 miles
-
Concentra Urgent Care
1.60 miles
-
Rocky Mountain Medical Clinic
1.63 miles
-
CareNow+ Urgent Care
1.66 miles
-
Redwood Health Center
2.10 miles
-
Salt Lake City Police Department
2.29 miles
-
Salt Lake City Fire Station Number 6
2.41 miles
-
Intermountain Healthcare
2.49 miles
-
Salt Lake City Fire Station #11
2.58 miles
-
Community Nursing Services
2.77 miles
Frequently Asked Questions
The average rental rate for industrial/warehouse space at The Workshops at Directors Row is $14.91/SF/YR. Generally, the asking price for warehouse spaces varies based on the location of the property, with proximity to transportation hubs, access to highways or ports playing a key role in the building’s valuation. Other factors that influence cost are the property’s age, its quality rating, as well as its onsite facilities and features.
Developers expect The Workshops at Directors Row to be completed in 2025. In total, The Workshops at Directors Row incorporates 26,565 square feet of Flex - Industrial space.
For more details on this listing and available space within the building, use the contact form at the top of this page to schedule a tour with a broker.
The Workshops at Directors Row is equipped with 11 loading docks that allow for an efficient and safe movement of goods in and out of the facility.
11 of these are grade level loading docks, ideal for the handling of large or bulky items, as they do not require the use of a ramp or dock leveler.
Tenants, visitors and those conducting any operations within the building’s premises have access to 3 parking.
Conveniently, The Workshops at Directors Row is located within 0.5 miles of 1 fuel station(s).
Reach out to the property representative or listing broker to find out more about climate control capabilities at this property. Climate control is typically present in industrial buildings that are suited to store items susceptible to temperature and damage from humidity, such as food, pharmaceuticals, paper, textiles, and electronics.
Looking for more in-depth information on this property? Find property characteristics, ownership, tenant details, local market insights and more. Unlock data on CommercialEdge.

Investment Realty Advisors

