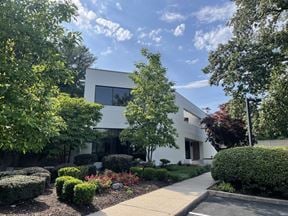- For Lease Contact for pricing
- Property Type Office
- Property Size 91,271 SF
- # of Floors 3
- Parking Ratio 4.00 / 1,000 SF
- Building Class A
- Year Built 1999
- Date Updated Apr 24, 2025
Reach out to the broker for more info on lease terms and amenities
Highlights
- Banking
- Fitness Center
- Day Care
True
Spaces Available
Partial 1 Floor |
|
Partial 1 Floor |
|
Partial 3 Floor |
|
Contacts
Location
Getting Around
-
Walk Score ®
63/100 Somewhat Walkable
-
Transit Score ®
32/100 Some Transit
-
Bike Score ®
72/100 Very Bikeable
- City Centreville, VA
- Zip Code 22020
- Market Washington DC Suburban Maryland
Points of Interest
-
Manassas
6.52 miles
-
Concourses C&D
7.07 miles
-
Shuttle to Main Terminal & A Gates
7.29 miles
-
Concourse A
7.48 miles
-
Concourse B
7.50 miles
-
Main Terminal
7.73 miles
-
Herndon
8.28 miles
-
Innovation Center
8.41 miles
-
Reston Town Center
8.83 miles
-
Wiehle–Reston East
9.12 miles
-
Sunoco
0.29 miles
-
eVgo
0.37 miles
-
Uppy's #82
0.74 miles
-
Mobil
1.19 miles
-
Shell
1.53 miles
-
Exxon
1.93 miles
-
Bj's
2.56 miles
-
BP
2.80 miles
-
Tesla Supercharger
4.59 miles
-
ChargePoint
6.42 miles
-
Stone Road - US 29 - Centreville Park and Ride
0.92 miles
-
Centreville UMC Park and Ride
1.01 miles
-
Visitors Parking
1.75 miles
-
Faculty Parking
1.78 miles
-
Administration Parking Lot
1.78 miles
-
Student Parking
1.86 miles
-
Auto Shop Lot
1.87 miles
-
Stringfellow Road Park and Ride
2.05 miles
-
SpringHill Suites Centreville Chantilly
0.24 miles
-
Extended Stay America
0.51 miles
-
Hyatt Place
2.12 miles
-
Westfields Marriott Washington Dulles
2.52 miles
-
Hilton Fairfax
3.06 miles
-
Holiday Inn Chantilly-Dulles Expo (Airport)
3.21 miles
-
La Quinta Inn & Suites Manassas Va-Dulles Airport
3.25 miles
-
Sonesta ES Suites Fairfax 3
3.32 miles
-
Sonesta ES Suites Fairfax 2
3.32 miles
-
Sonesta ES suites Fairfax
3.33 miles
-
Chasin' Tails
0.09 miles
-
Meat Project
0.10 miles
-
Carrabba's Italian Grill
0.11 miles
-
Soy! Poke & Noodle Bar
0.18 miles
-
Panda Express
0.18 miles
-
Tropical Smoothie Cafe
0.19 miles
-
Kabob House
0.19 miles
-
Firehouse Subs
0.21 miles
-
Pho Hot
0.22 miles
-
Sino's Inn
0.23 miles
-
London Towne Elementary School
0.95 miles
-
Centre Ridge Elementary School
1.11 miles
-
Ormond Stone Middle School
1.43 miles
-
Centreville Elementary School
1.47 miles
-
Colin Powell Elementary School
1.74 miles
-
Cub Run Elementary School
1.97 miles
-
Deer Park Elementary School
1.99 miles
-
Poplar Tree Elementary School
2.02 miles
-
Bull Run Elementary School
2.16 miles
-
Saint Timothy Catholic School
2.31 miles
-
KinderCare
0.99 miles
-
Tltegi - Sully Station Children's Center
1.13 miles
-
Chesterbrook Academy Preschool
1.52 miles
-
BeanTree Learning - Westfields Campus
2.01 miles
-
The Goddard School
2.04 miles
-
Winwood Children's Center
4.18 miles
-
Chesterbrook Academy
4.24 miles
-
Paty Kake Preschool and Day Care
4.42 miles
-
Childtime of Fairfax, VA
4.56 miles
-
Greater Mount Calvary Christian Preschool
4.93 miles
Frequently Asked Questions
The property includes 3 Office spaces located on 2 floors. Availabilities total 30,688 square feet of office space.
Yes, availabilities here could accommodate larger businesses with 2 office spaces larger than 10,000 square feet available for lease. The largest office size is 11,304 SF, located on floor 3. For a better understanding of how this space could work for you, reach out to schedule a tour.
Looking for more in-depth information on this property? Find property characteristics, ownership, tenant details, local market insights and more. Unlock data on CommercialEdge.

