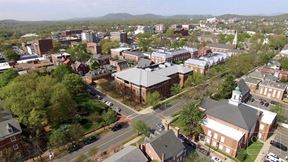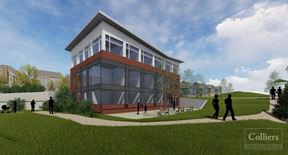- For Lease Contact for pricing
- Property Type Office - General Office
- Building Class A
- Date Updated Apr 12, 2025
Premier office space for lease
Reach out to the broker for more info on lease terms and amenities
Highlights
- Designed by Glavé & Holmes Architecture, a nationally recognized architecture, interior design, and planning firm founded in 1965 in Richmond, Virginia
- Double height open-air atrium provides an elegant gathering space and elevator lobby
- Floor plates range in size from approximately 10,000 SF to 15,000 SF, with the 4th and 5th floors featuring private outdoor terraces
- Fronting historic East High Street, the property is proximate to the CFA Institute Global Headquarters and the Charlottesville Albemarle Court Complex (“Court Square”)
- Fully entitled 5-story Class A building consisting of approximately 86,000 SF of office space
- Ground-floor retail space and common area rooftop terrace will serve as amenities for tenants
- North Downtown neighborhood provides established location, convenient access, and walkability to the Downtown Mall
- The building’s rich architectural palette and scale are consistent with the historic downtown location
- Two-story parking structure with 296 spaces provides abundant parking
True
Spaces Available
Space Available |

Carolyn Shears

Casimer Kawecki
|
Contacts


Location
Getting Around
-
Walk Score ®
95/100 Walker's Paradise
-
Transit Score ®
45/100 Some Transit
-
Bike Score ®
78/100 Very Bikeable
- City Charlottesville, VA
- Zip Code 22902
Points of Interest
-
Charlottesville
0.95 miles
-
ChargePoint
0.49 miles
-
Greenlots
0.52 miles
-
Coastal
0.62 miles
-
Shell
0.67 miles
-
Exxon
0.97 miles
-
Speedway
1.01 miles
-
Quarles
1.10 miles
-
BP
1.11 miles
-
Mobil
1.65 miles
-
Signet Systems
2.25 miles
-
Market Street Garage
0.20 miles
-
Water Street Garage
0.38 miles
-
Jefferson School City Center Parking
0.65 miles
-
Courtyard Marriott Parking
1.25 miles
-
11th Street Parking Garage
1.26 miles
-
Patient and Patient Visitor Parking
1.26 miles
-
Guadalajara Parking
1.38 miles
-
M1 Permit
1.46 miles
-
South Garage
1.49 miles
-
M3 Permit
1.50 miles
-
Inn at Court Square
0.21 miles
-
The Inn at 400 West High
0.47 miles
-
200 South Street Inn
0.49 miles
-
Omni Charlottesville Hotel
0.51 miles
-
Home2 Suites
0.61 miles
-
Residence Inn Charlottesville Downtown
0.61 miles
-
Fairhaven Guesthouse
0.65 miles
-
Quirk Hotel Charlottesville
0.72 miles
-
Fairfield Inn & Suites Charlottesville Downtown/University Area
0.88 miles
-
The Tenth Street Bed and Breakfast
1.07 miles
-
Guadalajara
0.12 miles
-
Bashir's Taverna
0.23 miles
-
Himalayan Fusion
0.24 miles
-
Baggby's Gourmet Sandwiches
0.24 miles
-
Botanical Plant Based Fare
0.26 miles
-
The Nook
0.26 miles
-
Thai Fresh
0.26 miles
-
C&O Restaurant
0.27 miles
-
Lazeez
0.27 miles
-
The Melting Pot
0.28 miles
-
Renaissance School
0.20 miles
-
Village School
0.26 miles
-
Christ Church Preschool
0.37 miles
-
Summit Elementary School
0.64 miles
-
Burnley - Moran Elementary School
0.69 miles
-
Rock Hill Academy
0.76 miles
-
Community Lab School
0.79 miles
-
Burley Middle School
0.92 miles
-
Trailblazer Elementary School
1.26 miles
-
Buford Middle School
1.34 miles
-
KinderCare Learning Center
1.02 miles
-
Montessori School
1.47 miles
-
University of Virginia Child Development Center
2.09 miles
-
KinderCare
2.82 miles
-
Old Dominion Day School
2.93 miles
-
Sharon L. Hostler Child Development Center
3.19 miles
-
Bright Eyes Day Care
3.21 miles
-
Four Seasons Learning Center & Daycare
3.51 miles
Frequently Asked Questions
In total, there is 86,000 square feet of office space for lease here. Availability at this location includes 1 Office space.
Yes, availabilities here could accommodate larger businesses with 1 office space larger than 10,000 square feet available for lease. For a better understanding of how this space could work for you, reach out to schedule a tour.
Looking for more in-depth information on this property? Find property characteristics, ownership, tenant details, local market insights and more. Unlock data on CommercialEdge.


