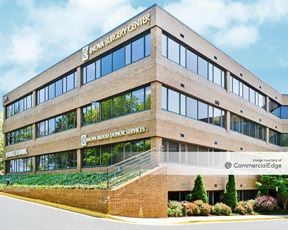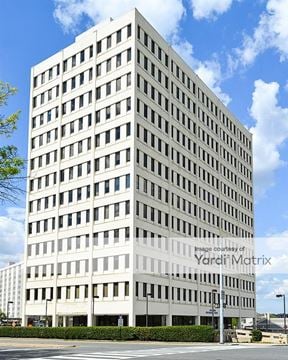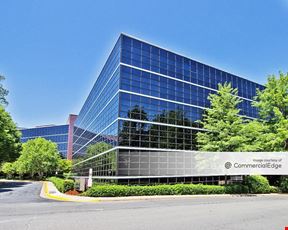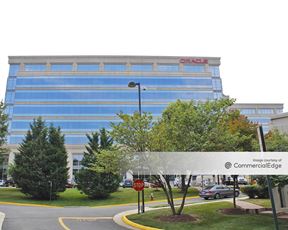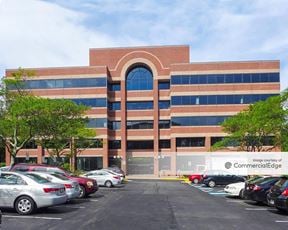- For Lease Contact for pricing
- Property Type Office - Medical Office
- Property Size 253,293 SF
- Lot Size 9.61 Acre
- Parking Spaces Avail. 909
- Parking Ratio 3.59 / 1,000 SF
- Property Tenancy Multi-Tenant
- Building Class A
- Year Built 2001
- Date Updated Mar 25, 2025
Prosperity Medical Center I, II & III is a 253,293-square-foot medical office complex situated on a 9.61-acre lot. With 909 parking spaces and a parking ratio of 3.59, it offers ample parking for tenants and visitors alike. Designed to meet the needs of healthcare providers, this Class B property offers a professional environment tailored for medical tenants in Pine Ridge. Its convenient location along Arlington Boulevard ensures accessibility and visibility for businesses operating within the center.
The property is nestled in the Pine Ridge neighborhood, surrounded by amenities and essential services. Dining options within walking distance include Right Angle Cafe, Nando?s, and The Italian Place, perfect for quick meals or casual meetings. Extended Stay America, Residence Inn Fairfax Merrifield, and Archer Hotel Falls Church are all less than a mile away, providing accommodation for visiting clients or patients. Nearby, Dunn Loring Metro Station is approximately 1.4 miles away, offering regional connectivity. Additionally, multiple fueling stations and parking facilities are close by, ensuring convenience for tenants and visitors alike.
Reach out to the broker for more info on lease terms and amenities
True
Spaces Available
Space Available |
ADDITIONAL FEATURES • Built out medical suites available from 1,300 SF to 18,000 SF • Rare full floor opportunity • Signage opportunity along Route 50 • Easy access to the Capital Beltway, I-66, and Route 50 • Abundant surface and garage parking equipped with Park Assist system • Three building Class A medical campus • Superior building air quality with newly installed Needlepoint Bipolar Ionization Air Purification System to reduce airborne particles.
|
Contacts
Location
Getting Around
-
Walk Score ®
49/100 Car-Dependent
-
Transit Score ®
42/100 Some Transit
-
Bike Score ®
41/100 Somewhat Bikeable
- City Fairfax, VA
- Neighborhood Pine Ridge
- Zip Code 22031
- Market Washington DC Suburban Maryland
Points of Interest
-
Dunn Loring
1.36 miles
-
Dunn Loring–Merrifield
1.40 miles
-
Vienna Metro Station - South Entrance
1.96 miles
-
Vienna Metro Station - North Entrance
2.00 miles
-
West Falls Church–VT Metro Station
3.63 miles
-
West Falls Church Metro
3.63 miles
-
Greensboro
3.90 miles
-
McLean
4.41 miles
-
East Falls Church
4.64 miles
-
Rolling Road
4.97 miles
-
Sunoco
0.58 miles
-
Merrifield Shell
0.62 miles
-
Shell
0.63 miles
-
Exxon
0.68 miles
-
Citgo
0.69 miles
-
Blink
0.72 miles
-
eVgo Network
0.72 miles
-
7-Eleven
0.82 miles
-
Quarles Fleet Fueling
0.91 miles
-
Dan's Merrifield Sunoco
1.14 miles
-
Dewberry Parking
0.16 miles
-
Post Office
0.62 miles
-
Gray Garage
0.67 miles
-
Market Garage
0.71 miles
-
Blue Garage
0.73 miles
-
District Ave Garage
0.77 miles
-
Home Depot Parking Garage
0.84 miles
-
Green Garage
0.86 miles
-
Halstead I Parking
1.13 miles
-
WMATA Dunn Loring - Merrifield Garage
1.26 miles
-
Extended Stay America
0.45 miles
-
Residence Inn Fairfax Merrifield
0.76 miles
-
Archer Hotel Falls Church
0.76 miles
-
Homewood Suites
0.93 miles
-
Courtyard Dunn Loring Fairfax
1.21 miles
-
Falls Church Marriott Fairview Park
1.25 miles
-
The Westin Tysons Corner
3.23 miles
-
Budget Inn Falls Church
3.38 miles
-
Quarry Inn
3.40 miles
-
Holiday Inn Express Fairfax - Arlington Boulevard
3.40 miles
-
Right Angle Cafe
0.21 miles
-
Wendy's
0.44 miles
-
Nando's
0.51 miles
-
The Italian Place
0.52 miles
-
Unos
0.53 miles
-
Little Dipper Hot Pot
0.53 miles
-
Pupatella
0.53 miles
-
Panda Express
0.54 miles
-
Urban Hot Pot
0.55 miles
-
Iron Chef House
0.55 miles
-
Montessori School of Cedar Lane
0.42 miles
-
Jackson Middle School
0.49 miles
-
Way of Faith Christian Academy
0.60 miles
-
Fairhill Elementary School
0.60 miles
-
Merritt Academy
1.30 miles
-
Camelot Elementary School
1.35 miles
-
Cedar Lane Center
1.36 miles
-
Stenwood Elementary School
1.47 miles
-
Missouri State University
1.56 miles
-
Woodburn Elementary School
1.62 miles
-
A Child's Place
0.13 miles
-
Carousel Childcare
0.89 miles
-
Nori School Kids
1.54 miles
-
Nuances Daycare & School
1.57 miles
-
Saint Philip Early Childhood Center
1.76 miles
-
Evergreen Montessori School
2.34 miles
-
M&M Child Care
2.56 miles
-
Fairfax United Methodist Preschool
3.54 miles
-
Baby Toddler & Preschool Land
3.62 miles
-
Hunter Mill Montessori South
3.70 miles
Frequently Asked Questions
In total, there is 18,000 square feet of office space for lease here. Availability at this location includes 1 Office space. The property offers Multi-Tenant commercial space.
Yes, availabilities here could accommodate larger businesses with 1 office space larger than 10,000 square feet available for lease. For a better understanding of how this space could work for you, reach out to schedule a tour.
Looking for more in-depth information on this property? Find property characteristics, ownership, tenant details, local market insights and more. Unlock data on CommercialEdge.



