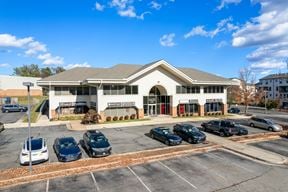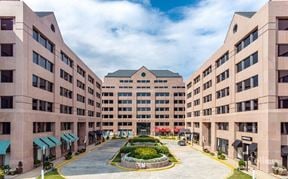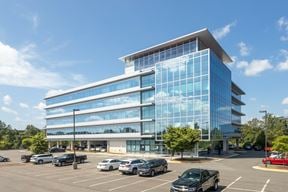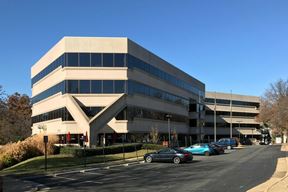- For Lease $17.00 - $24.00/SF/YR
- Property Type Office - General Office
- Property Size 13,877 SF
- Units 7
- Parking Spaces Avail. 21
- Property Tenancy Multi-Tenant
- Building Class B
- Year Built 1981
- Year Renovated 2024
- Date Updated Feb 20, 2025
Reach out to the broker for more info on lease terms and amenities
Highlights
- Controlled Access Building
- Shared Common Spaces include: Bathrooms, lobby, kitchenette & breakroom
- Elevator Access to all floors
- 21 parking spaces
- Walking distance Wiehle-Reston East Metro Station
True
Spaces Available
101 |
This suite offers an open floorplan for all your needs! Build to suit with new flooring included and with two separate entrances and closet. Suite also features a diving wall that can be hidden away inside the wall to split the suite in half. This suite shares the common areas of the kitchenette, lobby and hallways with a multi-tenant use. |
102 |
This suite offers 4 private offices and an area for reception! Great for a Team of 4 that wants individual spaces! Suite will have new flooring included and also features two separate entrances. This suite shares the common areas of the kitchenette, lobby and hallways with a multi-tenant use. |
103 |
This suite offers two open spaces that would be ideal for a lab/creative space or Reception and a large private room! This suite shares the common areas of the kitchenette, lobby and hallways with a multi-tenant use. |
201 |
Suite 201 offers 4 private offices, reception area, conference room and features a private outdoor patio with dual access! Ideal for small business needs and central location. This suite shares the common areas of the kitchenette, lobby and hallways with a multi-tenant use. |
202 |
This suite offers a unique design that can be converted into 3 private offices with a waiting area or used as a single/double office with large common space or conference room! Suite shares common kitchenette and inviting lobby area on main level! |
203 |
Entering this suite you will find an open area ideal for reception and waiting area for clients, 4 offices with one of these for an executive or conference room! Suite shares kitchenette and inviting front lobby and waiting area with other building Tenants. |
Lower Level |
Lower Level with direct, double-door, direct-access to loading dock doors, at-grade. Open style floorplan with one separate-large room and option to divide into additional separate rooms; ideal for storage. Private bathroom on Lower Level and Elevator Access from main-floor. Tenant shares kitchenette, breakroom and upper bathrooms with building Tenants. |
Contacts
Location
Getting Around
-
Walk Score ®
26/100 Car-Dependent
-
Transit Score ®
57/100 Good Transit
-
Bike Score ®
57/100 Bikeable
- City Reston, VA
- Zip Code 20910
- Market Washington DC Suburban Maryland
Points of Interest
-
Wiehle–Reston East
0.23 miles
-
Reston Town Center
0.98 miles
-
Herndon
2.25 miles
-
Innovation Center
3.99 miles
-
Concourse A
5.38 miles
-
Concourses C&D
5.39 miles
-
Main Terminal
5.59 miles
-
Shuttle to Main Terminal & A Gates
5.78 miles
-
Concourse B
5.78 miles
-
Vienna Metro Station - North Entrance
6.15 miles
-
Tesla Supercharger
0.27 miles
-
Exxon Mobil
0.54 miles
-
Sunoco
0.73 miles
-
JuiceBox
0.92 miles
-
Hunter Woods Exxon Building
1.30 miles
-
Hunter Woods Exxon
1.31 miles
-
Electrify America
1.44 miles
-
Mobil
1.63 miles
-
EVgo
3.55 miles
-
Wolf Trap
4.23 miles
-
Kiss & Ride waiting area
0.29 miles
-
Wiehle Avenue Metro Parking
0.31 miles
-
Park-and-Ride
0.37 miles
-
Reserved Visitor Parking
0.49 miles
-
Handicapped
0.55 miles
-
Terraset ES
0.69 miles
-
Reston National
0.71 miles
-
W&OD Trail Parking
0.72 miles
-
The Westin Reston Heights
0.49 miles
-
Sheraton Reston Hotel
0.58 miles
-
Homewood Suites by Hilton Reston
0.83 miles
-
Hyatt Regency Reston
1.01 miles
-
Extended Stay Hotel
1.34 miles
-
SpringHill Suites Herndon Reston
1.74 miles
-
Hampton Inn & Suites Herndon-Reston
1.77 miles
-
Hyatt House Herndon/Reston
1.82 miles
-
Comfort Inn Herndon-Reston
1.92 miles
-
Courtyard Dulles Airport Herndon/Reston
1.94 miles
-
Big Buns
0.32 miles
-
Davio's Northern Italian Steakhouse
0.32 miles
-
Founding Farmers Reston Station
0.34 miles
-
MOD Pizza
0.39 miles
-
Noodles & Company
0.40 miles
-
Bonchon Chicken
0.40 miles
-
Five Guys
0.45 miles
-
Tropical Smoothie Cafe
0.48 miles
-
Harvest + Vine
0.48 miles
-
Grill Kabob
0.49 miles
-
Academy of Christian Education
0.42 miles
-
Sunset Hills Montessori School Childrens House
0.50 miles
-
Pals Early Learning Center
0.58 miles
-
Reston Center (RES)
0.64 miles
-
Reston Montessori School
0.64 miles
-
Terraset Elementary School
0.70 miles
-
Langston Hughes Middle School
0.86 miles
-
South Lakes High School
0.98 miles
-
Sunset Hills Montessori School
1.07 miles
-
Lake Anne Elementary School
1.27 miles
-
Bright Horizons
0.23 miles
-
Reston Children's Center
0.91 miles
-
Lake Anne Nursery Kindergarten
0.94 miles
-
KinderCare
1.11 miles
-
Chesterbrook Academy Preschool
1.92 miles
-
Lake Newport KinderCare
2.34 miles
-
Primrose School
2.60 miles
-
Boyd School - Reston Campus
3.52 miles
-
Franklin Farm Campus KinderCare
4.26 miles
-
Dulles Play and Learn
4.35 miles
Frequently Asked Questions
The average rate for office space here is $20.50/SF/YR, with rates starting at $17.00/SF/YR.
In total, there is 13,977 square feet of office space for lease here. Availability at this location includes 7 Office spaces. The property offers Multi-Tenant commercial space.
Yes, availabilities here may be suitable for small businesses with 7 office spaces under 5,000 square feet available. Space sizes here start at 1,071 square feet.
Looking for more in-depth information on this property? Find property characteristics, ownership, tenant details, local market insights and more. Unlock data on CommercialEdge.

Ryan Stuart Development




