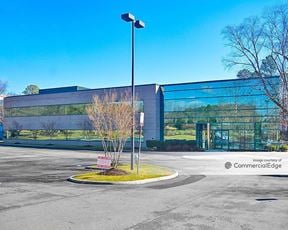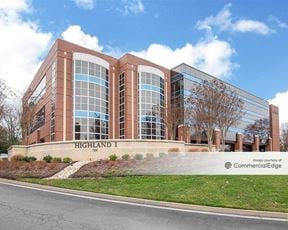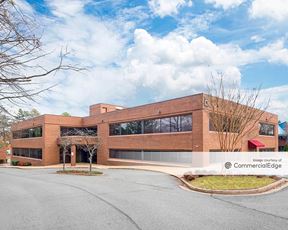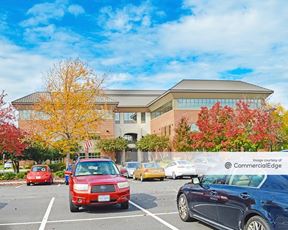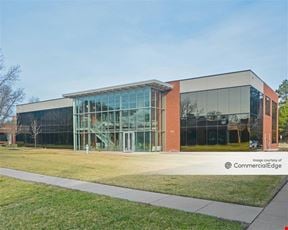- For Lease $10.00/SF/YR
- Property Type Office - General Office
- Property Size 39,668 SF
- Lot Size 4.19 Acre
- Parking Spaces Avail. 187
- Parking Ratio 4.73 / 1,000 SF
- Property Tenancy Multi-Tenant
- Building Class B
- Year Built 2001
- Date Updated Jan 23, 2025
Park Central V is a 39,668-square-foot office building set on a 4.19-acre lot, offering 187 parking spaces with a parking ratio of 4.73 per 1,000 square feet. Built in 2001, this Class C property provides professional office accommodations suitable for a variety of business needs. Its functional design and ample parking make it a practical choice for companies looking to establish or expand their presence in the area.
Situated in the Crosspoint Fairway Homes neighborhood, the property benefits from a wide array of nearby amenities. Employees will appreciate the convenience of dining options such as Freakin BBQ and Aunt Sarah's Pancake House, both approximately 1.1 miles away. Lodging options, including Americas Best Value Inn & Suites-Glen Allen and Quality Inn North, are within a similar range. For educational needs, Chamberlayne Elementary School is under a mile away, while J. Sargeant Reynolds Community College is about 2 miles from the site. Additionally, several EV charging stations and fuel options are within 1.5 miles, supporting sustainable commuting solutions.
Reach out to the broker for more info on lease terms and amenities
True
Spaces Available
#200 |
+ Fully conditioned - throughout + 10’-14’ clear ceiling height + 1 drive in door + 2 Large Kitchens + Large Conference Room 10-12 people + 5 private offices |
Contacts
Location
Getting Around
-
Walk Score ®
20/100 Car-Dependent
-
Bike Score ®
24/100 Somewhat Bikeable
- City Richmond, VA
- Neighborhood Crosspoint Fairway Homes
- Zip Code 23227
- Market Richmond Tidewater
Points of Interest
-
Richmond Main Street
7.73 miles
-
Ashland
8.20 miles
-
Exxon
1.12 miles
-
Shell
1.18 miles
-
Wawa
1.19 miles
-
ChargePoint
1.19 miles
-
7-Eleven
1.32 miles
-
Richmond Walmart
1.38 miles
-
Valero
1.65 miles
-
Citgo
2.01 miles
-
Tesla Supercharger
2.06 miles
-
EVgo
2.99 miles
-
Lot J
2.87 miles
-
Lot G
3.28 miles
-
Lot F
3.68 miles
-
Midway
4.02 miles
-
Lot A
4.25 miles
-
Lot C
4.29 miles
-
Employee Parking
4.51 miles
-
Visitor Parking
4.70 miles
-
Mechanicsville Park & Ride
4.76 miles
-
Bowe Street Parking Deck
6.41 miles
-
Americas Best Value Inn & Suites-Glen Allen/Richmond
1.10 miles
-
Days Inn Glen Allen
1.13 miles
-
Quality Inn North
1.14 miles
-
Best Western Plus Glen Allen Inn
1.14 miles
-
Knights Inn Glen Allen
1.18 miles
-
Econo Lodge
1.27 miles
-
Broadway Motel
1.29 miles
-
Wyndham Virginia Crossings Hotel and Conference Center
1.33 miles
-
Sleep Inn
1.37 miles
-
SpringHill Suites Richmond North/Glen Allen
1.69 miles
-
Freakin BBQ
1.11 miles
-
Aunt Sarah's Pancake House
1.15 miles
-
DQ Grill & Chill
1.23 miles
-
Waffle House
1.25 miles
-
Hardee's
1.26 miles
-
KFC
1.28 miles
-
Wendy's
1.29 miles
-
Ming's Dynasty
1.30 miles
-
Hawks BBQ
1.30 miles
-
Firehouse Subs
1.31 miles
-
Chamberlayne Elementary School
0.93 miles
-
Virginia Barber School
1.08 miles
-
Victory Christian Academy
1.13 miles
-
Longdale Elementary School
1.47 miles
-
Dooley School
1.54 miles
-
L Douglas Wilder Middle School
2.00 miles
-
J Sargeant Reynolds Community College Parham Road Campus
2.03 miles
-
Chickahominy Middle School
2.07 miles
-
Reynolds Community College Automotive Center
2.14 miles
-
Cool Spring Elementary School
2.24 miles
-
Bree's Playhouse
1.09 miles
-
Chamberlayne Baptist Preschool
1.19 miles
-
Bundle of Joy Child Care
1.63 miles
-
Toddler University
1.79 miles
-
Child Development Center
2.13 miles
-
Skipwith Academy
2.34 miles
-
Rainbow Station at Hanover Medical Park
3.10 miles
-
The Goddard School
3.50 miles
-
Primrose School
3.64 miles
-
Kingdom Kidz Child Development Center
3.81 miles
Frequently Asked Questions
The price for office space here is $10.00/SF/YR.
In total, there is 15,238 square feet of office space for lease here. Availability at this location includes 1 Office space. The property offers Multi-Tenant commercial space. Of the availability currently listed in the building, available spaces include 1 sublease option.
Yes, availabilities here could accommodate larger businesses with 1 office space larger than 10,000 square feet available for lease. For a better understanding of how this space could work for you, reach out to schedule a tour.
Looking for more in-depth information on this property? Find property characteristics, ownership, tenant details, local market insights and more. Unlock data on CommercialEdge.

Colliers

