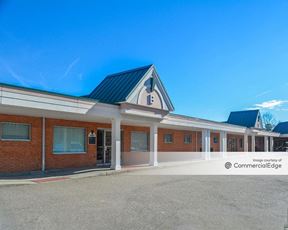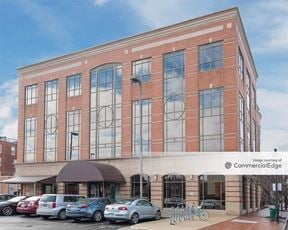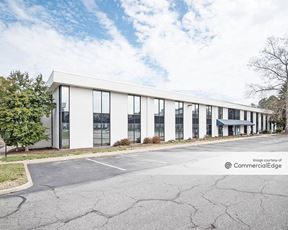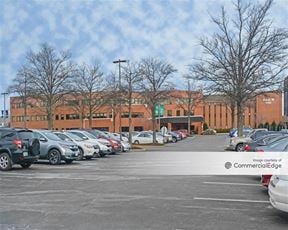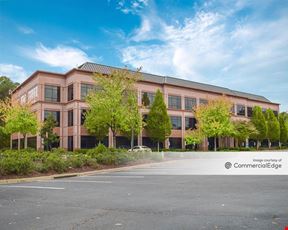- For Lease Contact for pricing
- Property Type Office - General Office
- Property Size 56,263 SF
- Lot Size 0.36 Acre
- Property Tenancy Multi-Tenant
- Building Class B
- Year Built 1866
- Date Updated Mar 27, 2025
The Ironfronts Building is a 56,263-square-foot historic office property situated on a compact 0.36-acre lot in the heart of Richmond. Built in 1866, this Class C building offers a unique blend of character and accessibility, making it a solid choice for businesses seeking a central office location. Tenants can enjoy proximity to various parking facilities within 0.2 miles, including SunTrust Plaza Parking and Capitol Square Parking, ensuring convenient access for employees and visitors alike.
Nestled in the Central Office neighborhood, the property is surrounded by an array of amenities that enhance its appeal. Dining options such as Padow's Deli, Capitol Waffle Shop, and JoJo's Pizza are all within a short walking distance. Nearby hotels, including The Commonwealth and Omni Richmond Hotel, offer accommodations for out-of-town clients and guests. Richmond Main Street Station, just 0.37 miles away, provides convenient transit options, while cultural and educational institutions like the VCU Medical Center are also close by.
Reach out to the broker for more info on lease terms and amenities
True
Spaces Available
#202 |
|
#226 |
|
#227 |
|
#300 |
|
#401 |
|
Contacts
Location
Getting Around
-
Walk Score ®
92/100 Walker's Paradise
-
Transit Score ®
61/100 Good Transit
-
Bike Score ®
75/100 Very Bikeable
- City Richmond, VA
- Neighborhood Central Office
- Zip Code 23219
- Market Richmond Tidewater
Points of Interest
-
Richmond Main Street
0.37 miles
-
Exxon
0.52 miles
-
Mobil
0.89 miles
-
BP
1.03 miles
-
Valero
1.54 miles
-
Kroger
1.64 miles
-
Shell
1.73 miles
-
Citgo
1.80 miles
-
ChargePoint
2.33 miles
-
EVgo
3.13 miles
-
Tesla Supercharger
4.48 miles
-
SunTrust Plaza Parking
0.09 miles
-
Capitol Square Parking
0.11 miles
-
Bank St. Parking
0.11 miles
-
James Center Parking
0.12 miles
-
7 North 8th
0.13 miles
-
Williams Mullen Tower Parking
0.16 miles
-
RMA Parking Garage
0.17 miles
-
Virginia Dept. of Health Parking
0.18 miles
-
Permit Parking
0.19 miles
-
VDOT Parking
0.26 miles
-
The Commonwealth
0.09 miles
-
Omni Richmond Hotel
0.10 miles
-
The Berkeley Hotel
0.10 miles
-
Hampton Inn & Suites Richmond - Downtown
0.20 miles
-
Courtyard Richmond Downtown
0.20 miles
-
Residence Inn
0.21 miles
-
Homewood Suites by Hilton Richmond-Downtown
0.21 miles
-
Delta Hotels Richmond Downtown
0.32 miles
-
Moxy Downtown Richmond
0.34 miles
-
Hilton Richmond Downtown
0.36 miles
-
Padow's Deli
0.01 miles
-
Capitol Waffle Shop
0.06 miles
-
Sub Central
0.06 miles
-
Maple Bourbon
0.07 miles
-
JoJo's Pizza
0.08 miles
-
Native Plate
0.09 miles
-
Chick-fil-A
0.10 miles
-
Trevi's Grille
0.10 miles
-
Subway
0.11 miles
-
The Tobacco Company Restaurant
0.11 miles
-
VCU Medical Center Department of Physical Medicine and Rehabilitation
0.34 miles
-
Wright Center for Clinical and Translational Research
0.41 miles
-
Muse Creative Workspace
0.56 miles
-
Martin Luther King Jr. Preschool
0.84 miles
-
Bellevue Elemenatary School
0.86 miles
-
Open High School
0.86 miles
-
Adult Career Development Center
0.88 miles
-
Spartan Academy
0.90 miles
-
Martin Luther King Jr. Middle School
0.94 miles
-
Baker Public School
1.02 miles
-
Central Montessori School
0.80 miles
-
First Presbyterian Nursery School
4.16 miles
-
KinderCare
4.20 miles
-
Tuckaway Child Development Center
4.31 miles
-
Antioch Learning Center
4.51 miles
-
New Beginnings Family Daycare
4.68 miles
-
Faison Center Early Education Center
4.73 miles
-
Mother's Room
6.03 miles
-
Chamberlayne Baptist Preschool
6.35 miles
-
Bree's Playhouse
6.44 miles
Frequently Asked Questions
The property includes 5 Office spaces located on 3 floors. Availabilities total 7,990 square feet of office space. The property offers Multi-Tenant commercial space.
Yes, availabilities here may be suitable for small businesses with 5 office spaces under 5,000 square feet available. Space sizes here start at 380 square feet.
Looking for more in-depth information on this property? Find property characteristics, ownership, tenant details, local market insights and more. Unlock data on CommercialEdge.

