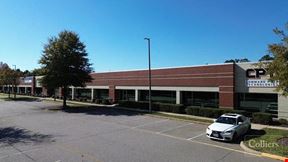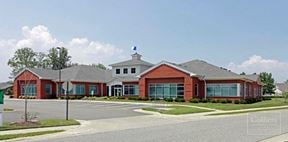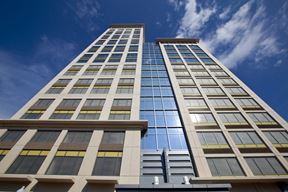- For Lease Contact for pricing
- Property Type Office - General Office
- Building Class A
- Year Built 2001
- Date Updated May 1, 2025
- Part of a three building complex
- Single story office space totaling 123,407 SF
- Parking: Averages 6.77 spaces per 1,000 SF of floor area per building
- Located off Interstate 664 in the heart of the Suffolk Technology Corridor and the Center for Modeling and Simulation within Hampton Roads
- Local amentities include fitness centers, restaurants, hotels and shopping within a 3-mile radius
- Lease rate: $15.00 PSF, NNN
Reach out to the broker for more info on lease terms and amenities
Attachments
True
Spaces Available
Space Available |
|
Contacts
Location
Getting Around
-
Walk Score ®
11/100 Car-Dependent
-
Bike Score ®
29/100 Somewhat Bikeable
- City Suffolk, VA
- Neighborhood Riverfront
- Zip Code 23435
- Market Richmond Tidewater
Points of Interest
-
EVMC/Fort Norfolk
7.72 miles
-
York Street/Freemason
8.34 miles
-
Monticello
8.66 miles
-
MacArthur Square
8.72 miles
-
Goode
8.80 miles
-
Newport News
8.83 miles
-
Beazley
8.87 miles
-
Civic Plaza
8.98 miles
-
Harbor Park
9.40 miles
-
Norfolk
9.51 miles
-
Murphy USA
1.05 miles
-
7-Eleven
1.36 miles
-
Kroger
1.84 miles
-
Wawa
2.33 miles
-
Citgo
2.44 miles
-
BP
2.47 miles
-
Speedway
2.56 miles
-
Burbage Lot
1.08 miles
-
Suffolk Seabord Coastline trail- Pughsville Roa Trail headd
3.79 miles
-
Boat Trailer Parking
5.58 miles
-
Overflow Parking
5.63 miles
-
Suffolk Seaboard Coastline Trail- Driver Trail head
6.15 miles
-
Lot 42
6.62 miles
-
Lot 32
6.73 miles
-
Lot 43
6.75 miles
-
TownePlace Suites Suffolk Chesapeake
0.25 miles
-
Courtyard Suffolk Chesapeake
0.30 miles
-
Hilton Garden Inn
1.22 miles
-
Sleep Inn
2.44 miles
-
Comfort Suites Suffolk - Chesapeake
2.48 miles
-
Economy 7 Inn
2.49 miles
-
Extended Stay America
2.50 miles
-
Budget Lodge
2.61 miles
-
Hampton Inn
2.69 miles
-
Springhill Suites
5.20 miles
-
River Stone Chophouse
0.14 miles
-
Applebee's
1.07 miles
-
Wendy's
1.09 miles
-
America's Best Wings
1.09 miles
-
Ruby Tuesday
1.15 miles
-
Grand Rodeo Mexican Bar and Grill
1.16 miles
-
Panera Bread
1.16 miles
-
Nana Sushi
1.17 miles
-
Firehouse Subs
1.18 miles
-
Chipotle
1.19 miles
-
Tidewater Community College - Center for Workforce Solutions
0.41 miles
-
Nansemond Suffolk Academy Harbour View Campus
0.66 miles
-
Colonel Fred Cherry Middle School
1.16 miles
-
Northern Shores Elementary School
1.32 miles
-
Old Dominion University
2.05 miles
-
Tidewater Community College - Tri-Cities Center
2.10 miles
-
A1 Beauty & Barber College
2.88 miles
-
Creekside Elementary School
3.47 miles
-
Western Branch Middle School
3.57 miles
-
Sweethaven Christian Academy
3.62 miles
-
Children's Harbor
1.62 miles
-
Churchland Headstart Center
2.74 miles
-
Churchland Country Day School
3.07 miles
-
La Petite Academy
3.68 miles
-
L'il Folks Learning Center
5.74 miles
-
Warwick Kids Academy
8.70 miles
-
KinderCare
9.46 miles
-
Jolies Kindercare & Preschool
9.74 miles
-
Child's Day Learning Center
9.99 miles
-
Quality Time Child Care and Preschool
10.00 miles
Frequently Asked Questions
In total, there is 8,532 square feet of office space for lease here. Availability at this location includes 1 Office space.
Looking for more in-depth information on this property? Find property characteristics, ownership, tenant details, local market insights and more. Unlock data on CommercialEdge.





