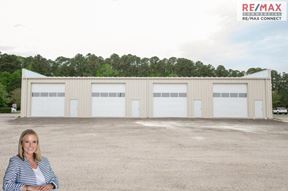- For Lease $12.00/SF/YR
- Property Type Industrial
- Property Size 20,000 SF
- Lot Size 3.39 Acre
- Parking Spaces Avail. 71
- Parking Ratio 3.55 / 1,000 SF
- Date Updated Jan 23, 2025
- Clear Height 16'
- Grade Level Doors 4
• Four (4) 12' x 14' overhead doors
• Four (4) on-grade level loading doors
• ±16' interior height
• 71 parking spaces
• Zoned I-1, economic opportunity
• Tenant Build Out allowance: $10.00/SF
• Ideal for industrial manufacturing, warehouse, assembling and fulfillment use
• Located within master planned 104-acre Busch Industrial Park
• Other park occupants include Eaton, Kerner
Group, Liberty Warehousing and Staib Instruments
• Potential “lay-down” area in the rear
Perry Junction offers exceptional design flexibility for a single 20,000 SF user or may be divided to offer multi-tenant occupancy Unit #1 with 11,786 SF and Unit #2 with 8,075 SF. The building’s flexibility allows for either 100% office, 100% warehouse, or a flex combination.
Reach out to the broker for more info on lease terms and amenities
True
Spaces Available
Full Building |
Light manufacturing, warehouse/distribution, flex space or office
Can be divided into 2 spaces: Space 1 – 8,160 SF & Space 2 – 11,840 SF
Tenant Build Out Allowance: $10.00/SF
|
Contacts
Location
Getting Around
-
Walk Score ®
18/100 Car-Dependent
-
Bike Score ®
27/100 Somewhat Bikeable
- City Williamsburg, VA
- Neighborhood Magruder - Busch Industrial Park
- Zip Code 23185
- Market Richmond Tidewater
Points of Interest
-
bp
0.72 miles
-
Exxon
0.98 miles
-
Sunoco
1.04 miles
-
Shell
1.18 miles
-
BP
1.29 miles
-
Wawa
1.34 miles
-
Colonial Citgo
1.37 miles
-
Valero
1.67 miles
-
Speedway
1.76 miles
-
Greenlots
4.97 miles
-
Bus Parking
0.80 miles
-
Bavaria Parking Lot
1.28 miles
-
Scotland Parking Lot
1.45 miles
-
England Parking Lot
1.76 miles
-
France Parking Lot
1.81 miles
-
Germany Parking Lot
1.87 miles
-
Overflow Parking
1.90 miles
-
Italy Parking Lot
1.94 miles
-
Ireland Parking Lot
2.03 miles
-
Christiana Campbell's Tavern Parking
2.21 miles
-
8 Shires Coloniale Distillery
1.00 miles
-
McDonald's
1.08 miles
-
KFC
1.13 miles
-
Taco Bell
1.13 miles
-
Wendy's
1.15 miles
-
Sportsman Bar and Grill
1.16 miles
-
Pizza Hut Delivery
1.17 miles
-
Subway
1.18 miles
-
Los Paisanos
1.26 miles
-
Sals Italian Restaurant And Pizz
1.28 miles
-
Target
0.65 miles
-
Kohl's
0.83 miles
-
Penniman Rd & Dodge Dr
1.01 miles
-
Penniman Rd & Magruder ES
1.14 miles
-
Food Lion
1.41 miles
-
Harris Teeter
2.11 miles
-
R.P. Wallace & Sons General Store
3.07 miles
-
Marshalls
3.96 miles
-
Earth Fare
4.07 miles
-
Tienda Vasquez - Latin Store & Supply
4.34 miles
-
Merrimac Trl & Douglas Dr
0.96 miles
-
Riverside Doctors Hospital Williamsburg
1.16 miles
-
Station Number 3 Bruton;Bruton Fire Station Number 3
1.17 miles
-
Merrimac Trl & Queen Anne
1.20 miles
-
Merrimac Trl & Parkway Apartments
1.83 miles
-
Merrimac Trl & Priorslee Ln
1.84 miles
-
Med Express
1.88 miles
-
Kingsmill Police
1.97 miles
-
Merrimac Trl & Colonial Towne Apartments
2.01 miles
-
James City County Fire Department Station 2
2.37 miles
Frequently Asked Questions
The average rental rate for industrial/warehouse space at 130 Stafford CT is $12.00/SF/YR. Generally, the asking price for warehouse spaces varies based on the location of the property, with proximity to transportation hubs, access to highways or ports playing a key role in the building’s valuation. Other factors that influence cost are the property’s age, its quality rating, as well as its onsite facilities and features.
In total, 130 Stafford CT incorporates 20,000 square feet of Industrial space.
For more details on this listing and available space within the building, use the contact form at the top of this page to schedule a tour with a broker.
130 Stafford CT is equipped with 4 loading docks that allow for an efficient and safe movement of goods in and out of the facility.
4 of these are grade level loading docks, ideal for the handling of large or bulky items, as they do not require the use of a ramp or dock leveler.
The parking area at 130 Stafford CT can accommodate up to 71 vehicles.
Reach out to the property representative or listing broker to find out more about climate control capabilities at this property. Climate control is typically present in industrial buildings that are suited to store items susceptible to temperature and damage from humidity, such as food, pharmaceuticals, paper, textiles, and electronics.
The maximum clear height at 130 Stafford CT is 16 ft. Ceiling height is an important feature of a warehouse, as it enables tenants to maximize the amount of goods they can store vertically.
Looking for more in-depth information on this property? Find property characteristics, ownership, tenant details, local market insights and more. Unlock data on CommercialEdge.


