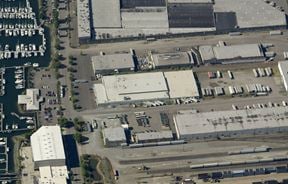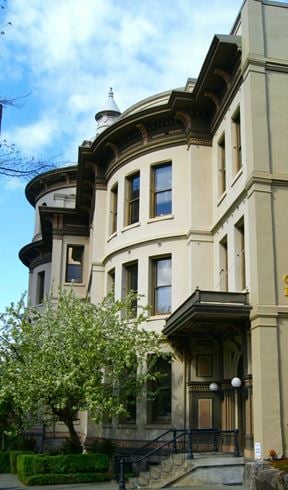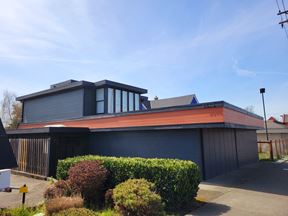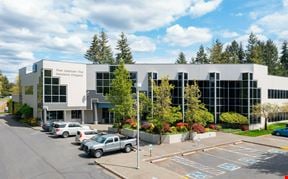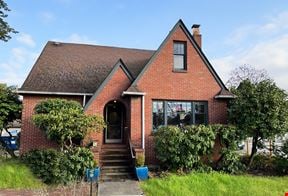- For Lease Contact for pricing
- Property Type Office - General Office
- Property Size 34,718 SF
- Lot Size 2.35 Acre
- Parking Spaces Avail. 103
- Parking Ratio 2.97 / 1,000 SF
- Property Tenancy Multi-Tenant
- Building Class A
- Year Built 1979
- Date Updated Mar 27, 2025
Reach out to the broker for more info on lease terms and amenities
True
Spaces Available
Ste 107 |
Prestigious corporate image with a superb lobby that features a glass atrium. Floor to ceiling windows throughout provides abundant natural daylight. Unique suites with outside patios and Mount Rainer Views. State-of-the-art telecommunication with Comcast Business Service or CenturyLink. Completely renovated lobby, common areas, and restrooms. Minutes away from shopping and amenities at Federal Way Commons. Close proximity to Metro Transit stops. Ample parking ratio of 3.2 stalls per 1,000 SF of building area. Reception, five (5) private offices, open work area, breakroom, furniture can be made available. |
Contacts
Location
Getting Around
-
Walk Score ®
53/100 Somewhat Walkable
-
Transit Score ®
33/100 Some Transit
-
Bike Score ®
46/100 Somewhat Bikeable
- City Federal Way, WA
- Zip Code 98003
- Market Seattle
Points of Interest
-
Capital Aeroporter Airport Shuttle
4.43 miles
-
S 4th
6.31 miles
-
Old City Hall
6.33 miles
-
Theater District
6.47 miles
-
Stadium District
6.50 miles
-
Convention Center/South 15th Street
6.56 miles
-
Convention Center
6.57 miles
-
Tacoma Dome
6.59 miles
-
Tacoma
6.60 miles
-
Union Station/South 19th Street
6.68 miles
-
76
0.41 miles
-
CFN
0.42 miles
-
Safeway Fuel Station
0.85 miles
-
Tesla Supercharger
0.89 miles
-
Blink
0.91 miles
-
Chevron
0.91 miles
-
Arco
0.96 miles
-
Shell
0.98 miles
-
Electrify America
1.03 miles
-
Costco Gasoline
1.23 miles
-
Journey Church Park & Ride
0.83 miles
-
South Federal Way Park & Ride
0.99 miles
-
Truck Parking
1.07 miles
-
Federal Way/S 320th St Park & Ride
1.20 miles
-
St. Luke's Lutheran Church Park & Ride
1.29 miles
-
Federal Way Transit Center Parking
1.34 miles
-
Sunrise United Methodist Church
1.42 miles
-
Twin Lakes Park & Ride
1.82 miles
-
BPA Trail Access
2.06 miles
-
Peasley Canyon Park & Ride
3.06 miles
-
Econo Lodge
0.49 miles
-
Stevenson Motel
0.50 miles
-
Eastwind Motel
0.50 miles
-
New Horizon Motel
0.52 miles
-
Ridge Crest Motel
0.63 miles
-
Quality Inn & Suites
0.90 miles
-
Days Inn
0.98 miles
-
Red Lion Inn & Suites
1.04 miles
-
Comfort Inn & Suites
1.17 miles
-
Clarion Hotel
1.25 miles
-
Joe's Deli
0.29 miles
-
La Tapatia
0.40 miles
-
Mi Chalateca
0.43 miles
-
8ight Izakaya
0.47 miles
-
Pho Kim Vietnamese Cuisine
0.47 miles
-
Yummy Banchan
0.47 miles
-
K Restaurant
0.48 miles
-
Senor Taco
0.49 miles
-
Bogul Bogul Restaurant
0.49 miles
-
So Moon Nan Jib BBQ
0.49 miles
-
Eye Level Learning Center
0.26 miles
-
Federal Way School of Music
0.28 miles
-
The Goddard School
0.36 miles
-
Christian Faith Academy
0.72 miles
-
Federal Way Public Academy
0.79 miles
-
Panther Lake Elementary
0.87 miles
-
Tree House Learning Center
0.90 miles
-
Internet Academy
0.92 miles
-
Barber College
0.97 miles
-
Mirror Lake Elementary School
1.16 miles
-
Kidz Workshop
0.29 miles
-
KinderCare
0.34 miles
-
Children's World
0.73 miles
-
La Petite Academy
0.90 miles
-
Childtime
1.40 miles
-
YMCA Day Care
1.74 miles
-
Montessori Academy at Spring Glen
2.06 miles
-
Smart Start Daycare
2.17 miles
-
Brown's Point KinderCare
2.79 miles
-
Angel Childcare
3.29 miles
Frequently Asked Questions
The property includes 1 Office space. Availabilities total 2,801 square feet of office space. The property offers Multi-Tenant commercial space.
Yes, availabilities here may be suitable for small businesses with 1 office space under 5,000 square feet available.
Looking for more in-depth information on this property? Find property characteristics, ownership, tenant details, local market insights and more. Unlock data on CommercialEdge.

The Andover Company
