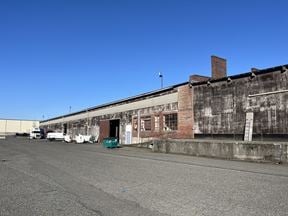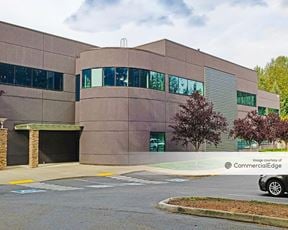- For Lease Contact for pricing
- Property Type Industrial
- Property Size 29,400 SF
- Lot Size 2.04 Acre
- # of Floors 2
- Year Built 1963
- Year Renovated 2020
- Date Updated Mar 12, 2025
- Building Hours 24/7
The Durango Industrial Park is located at 8016 Durango Street SW in Lakewood, WA, and includes one building comprising approximately 33,160 square feet of leasable space.
The industrial park consists of 14 office and warehouse suites ranging in size from 1,250 square feet to 5,100 square feet.
Located right off of I-5, the Durango Industrial Park is ideal for businesses that need office, warehouse, storage, or light manufacturing/production space.
The Durango building is wood-framed with high ceilings and clear spans. The building is fully sprinkled and has ample power and water for your needs. The site has exceptional parking and excellent lighting for security after hours.
The Durango Industrial Park underwent a series of site wide renovations including parking lot updates, exterior paint, exterior security cameras, etc!
Serious inquiries only. Courtesy to Brokers.
Reach out to the broker for more info on lease terms and amenities
Attachments
Highlights
- ample parking
- warehouse space
- office space
- roll up door
False
Contacts
Location
Getting Around
-
Walk Score ®
58/100 Somewhat Walkable
-
Bike Score ®
50/100 Bikeable
- City Lakewood, WA
- Neighborhood Oakwood
- Zip Code 98499
- Market Seattle
Points of Interest
-
Lakewood
2.16 miles
-
South 25th Street
4.55 miles
-
S 25th St
4.55 miles
-
Saint Joseph
4.57 miles
-
St Joseph
4.57 miles
-
Tacoma
4.74 miles
-
Tacoma Dome
4.76 miles
-
Union Station
4.83 miles
-
Union Station/South 19th Street
4.83 miles
-
Hilltop District
4.98 miles
-
76
0.44 miles
-
Mobil
0.50 miles
-
7-Eleven
0.95 miles
-
Chevron
1.13 miles
-
Shell
1.17 miles
-
Arco
1.23 miles
-
Blink
1.69 miles
-
Tesla Supercharger
2.08 miles
-
eVgo
2.31 miles
-
Electrify America
3.86 miles
-
South Tacoma Station Park & Ride
1.34 miles
-
I-5/SR-512 Park & Ride
1.53 miles
-
Postal Workers Parking
1.54 miles
-
Wapato Park Parking Lot
1.77 miles
-
South Tacoma West Park & Ride
1.86 miles
-
South Tacoma East Park & Ride - South Side
2.03 miles
-
South Tacoma East Park & Ride - North Side
2.06 miles
-
Patient/Visitor Parking
2.07 miles
-
Staff Parking
2.07 miles
-
Lakewood Station Parking Garage
2.16 miles
-
Homstead Restaurant
0.19 miles
-
Taco Bell
0.28 miles
-
BBQ Chicken Tacoma
0.40 miles
-
Kyoto Japanese
0.41 miles
-
Jack in the Box
0.49 miles
-
Denny's
1.11 miles
-
Jimmy John's
1.16 miles
-
Tinder Box
1.16 miles
-
Subway
1.17 miles
-
Wingstop
1.17 miles
-
H Mart
0.38 miles
-
Boohan Market
0.67 miles
-
Big Lots
1.50 miles
-
WinCo Foods
1.50 miles
-
Grocery Outlet
1.51 miles
-
Paradisio Filipino Food
1.52 miles
-
Tienda Y Carniceria Los Guerreros
1.56 miles
-
Walmart Supercenter
1.58 miles
-
Target
1.84 miles
-
Marshalls
1.84 miles
-
Lakewood Fire Station
0.98 miles
-
Lakewood Police Department
1.22 miles
-
Custer Foot & Ankle Clinc
1.26 miles
-
Millennium Chiropractor
1.27 miles
-
Pace Dermatology
1.45 miles
-
Fire Station No. 7
1.57 miles
-
Bone & Balance
1.58 miles
-
Acupuncture and Neuropathic Medicine
1.58 miles
-
Fir Creek Pediatrics
1.58 miles
-
Pacific Medical Prosthetics & Orthotics
1.59 miles
Frequently Asked Questions
The price for industrial space for lease at 8016 Durango St SW is available upon request. Generally, the asking price for warehouse spaces varies based on the location of the property, with proximity to transportation hubs, access to highways or ports playing a key role in the building’s valuation. Other factors that influence cost are property age, quality rating, as well as onsite facilities and features.
The property at 8016 Durango St SW was completed in 1963. In total, 8016 Durango St SW incorporates 29,400 square feet of Industrial space.
For more details on this listing and available space within the building, use the contact form at the top of this page to schedule a tour with a broker.
Contact the property representative for more information on vehicle access and parking options at or near this property, as well as additional amenities that enhance the tenant experience at 8016 Durango St SW.
Reach out to the property representative or listing broker to find out more about climate control capabilities at this property. Climate control is typically present in industrial buildings that are suited to store items susceptible to temperature and damage from humidity, such as food, pharmaceuticals, paper, textiles, and electronics.
Looking for more in-depth information on this property? Find property characteristics, ownership, tenant details, local market insights and more. Unlock data on CommercialEdge.

Grid Property Management


