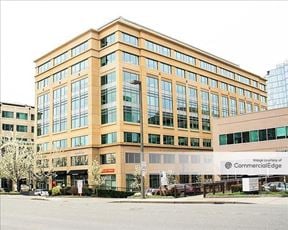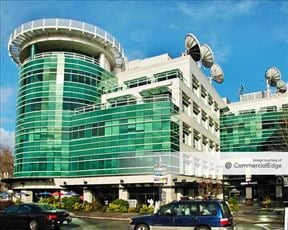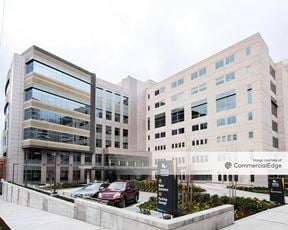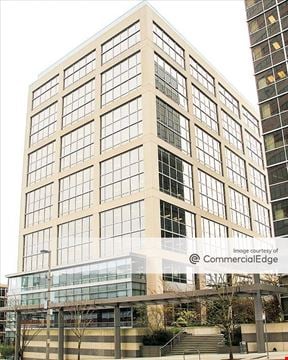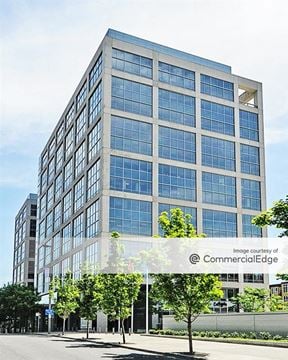- For Lease Contact for pricing
- Property Type Office - General Office
- Property Size 934,806 SF
- Lot Size 1.41 Acre
- Parking Spaces Avail. 616
- Parking Ratio 0.66 / 1,000 SF
- Property Tenancy Multi-Tenant
- LEED Certified Platinum
- Building Class A
- Year Built 1981
- Date Updated Apr 10, 2025
800 Fifth Avenue is a 934,806-square-foot office building situated on a 1.41-acre lot in the heart of Seattle's Central Business District. With LEED Platinum Certification and a parking capacity of 616 spaces, the property underscores its commitment to sustainability and tenant convenience. The building?s professional Class B designation makes it an attractive option for businesses seeking a central and efficient office environment.
The surrounding neighborhood offers an array of amenities within walking distance. The property is steps from Pioneer Square Station and within 0.5 miles of multiple transportation options, ensuring accessibility for commuters. Dining options like Madison Street Market & Deli and The Fig and the Judge are just minutes away, while nearby hotels such as the Lotte Hotel Seattle and Marriott Renaissance cater to business travelers. Additional conveniences include nearby parking facilities like SeaPark and Grand Central Garage and cultural landmarks such as Occidental Mall.
Reach out to the broker for more info on lease terms and amenities
True
Spaces Available
#1000 |
Full floor opportunity. Contiguous up to 173,054 RSF |
#1100 |
Full floor opportunity. Contiguous up to 173,054 RSF |
#1200 |
Full floor opportunity. Contiguous up to 173,054 RSF |
#1300 |
Full floor opportunity. Contiguous up to 173,054 RSF |
#1650 |
Spec suite with a mix of open space and interior private offices, kitchen and large conference room. |
#1700 |
Full floor opportunity with a mix of private off ices and open space |
#2400 |
Move-in ready, full floor opportunity with a mix of private off ices and open space. |
#2900 |
Move-in ready, full floor opportunity with great views and heavy build-out. |
#300 |
Flex/office space with direct access to loading dock. |
#3400 |
Full floor opportunity with heavy build-out. Views of Elliott Bay, the Olympic Mountains, Cascades, and the city. |
#3500 |
Full floor opportunity with heavy build-out. Views of Elliott Bay, the Olympic Mountains, Cascades, and the city. |
#3600 |
Full floor opportunity with heavy build-out. Views of Elliott Bay, the Olympic Mountains, Cascades, and the city. |
#3750 |
Western facing suite with a mix of private offices, meeting rooms and open space. Excellent views. |
#3810 |
Southeast corner suite with open space, large conference room and kitchen. |
#3850 |
Western facing suite with heavy build-out and views of Elliott Bay and the Olympic Mountains. |
#3860 |
Suite features elevator lobby exposure and nice eastern views. |
#3950 |
West facing suite with open space, large conference room and kitchen. |
#3975 |
Southwest corner suite with open space, two conference rooms, meetings rooms, kitchen, and views of Elliott Bay and the Olympic Mountains. |
#4000 |
Full floor suite with mix of open space, conference rooms and interior private off ices. |
#4100 |
Full floor in white box condition with unobstructed views. Connected via stairs with Suite 4200 for 45,730 SF. |
#4200 |
Full floor in white box condition with unobstructed views. Connected via stairs with Suite 4100 for 45,730SF. |
#600 |
Full floor opportunity. Contiguous up to 173,054 RSF |
#700 |
Full floor opportunity. Contiguous up to 173,054 RSF |
#800 |
Full floor opportunity. Contiguous up to 173,054 RSF |
#900 |
Full floor opportunity. Contiguous up to 173,054 RSF |
2nd Floor |
High End Built Medical Space for plastic surgery
Ready for immediate occupancy
Space features 2 Treatment Rooms, 2 Consultation Rooms, 1 Surgery/Operating Room, 1 Office, Reception and waiting area and 2 private restrooms.
Shared Space Opportunity or Entire Space Sublease
|
Contacts
Location
Getting Around
-
Walk Score ®
99/100 Walker's Paradise
-
Transit Score ®
100/100 Rider's Paradise
-
Bike Score ®
65/100 Bikeable
- City Seattle, WA
- Neighborhood Seattle Central Business District
- Zip Code 98104
- Market Seattle
Points of Interest
-
Pioneer Square Station
0.18 miles
-
Pioneer Square
0.22 miles
-
Broadway & Terrace St
0.45 miles
-
Occidental Mall
0.47 miles
-
5th Avenue & Jackson
0.48 miles
-
5th & Jackson
0.49 miles
-
Seattle
0.49 miles
-
5th Avenue & Pine Street
0.50 miles
-
Seattle King Street
0.51 miles
-
5th Avenue
0.51 miles
-
76
0.30 miles
-
ChargePoint
0.39 miles
-
Shell
0.67 miles
-
Electrify America
0.91 miles
-
Greenlots
0.91 miles
-
Blink
0.92 miles
-
EVgo
1.02 miles
-
7-Eleven
1.07 miles
-
Arco
1.29 miles
-
Volta
1.77 miles
-
SeaPark
0.12 miles
-
Grand Central Garage
0.12 miles
-
Polyclinic Parking Garage
0.13 miles
-
Olympic Garage
0.17 miles
-
Impark Parking
0.20 miles
-
Cherry Street Garage
0.20 miles
-
IBM Building Parking
0.23 miles
-
Goat Hill Parking Garage
0.25 miles
-
Demand Parking
0.25 miles
-
Norton Parking Garage
0.25 miles
-
Lotte Hotel Seattle
0.04 miles
-
Marriott Renaissance Hotel
0.06 miles
-
Hotel Vintage
0.15 miles
-
The Arctic Club Seattle
0.16 miles
-
Executive Hotel Pacific
0.17 miles
-
Crowne Plaza Seattle Downtown
0.18 miles
-
W Hotel Seattle
0.19 miles
-
Kimpton Hotel Monaco Seattle
0.19 miles
-
Hotel Seattle
0.21 miles
-
Courtyard
0.23 miles
-
TJ's Deli
0.02 miles
-
Madison Street Market & Deli
0.03 miles
-
The Fig and the Judge
0.07 miles
-
Kigo Kitchen - Columbia Center
0.07 miles
-
Bebas & Amigos
0.08 miles
-
Chew Chews
0.08 miles
-
Jimmy John's
0.09 miles
-
The Organic Coup
0.09 miles
-
Elemental Pizza - Columbia Center
0.10 miles
-
Jack's BBQ
0.10 miles
-
University of Washington - Professional & Continuing Education
0.32 miles
-
Diana's Market Kitchen
0.34 miles
-
The Northwest School
0.57 miles
-
Seattle University
0.62 miles
-
Girls Rock Math
0.66 miles
-
Vuu's Beauty School
0.66 miles
-
Interagency Alder Academy
0.70 miles
-
Puget Sound Community School
0.72 miles
-
Coffee Tab
0.76 miles
-
Bailey Gatzert Elementary School
0.78 miles
-
Seattle Infant Development Center
0.21 miles
-
Bright Horizons
0.36 miles
-
Jose Marti Child Development Center
0.40 miles
-
KinderCare
0.64 miles
-
Denise Louie Education Center
0.76 miles
-
Bright Horizons South Lake Union
1.27 miles
-
La Cuenta Spanish Immersion Preschool
1.62 miles
-
Les Efants de Seattle
1.69 miles
-
Los Ninos de Seattle
1.69 miles
-
Little Mountain Montessori
2.62 miles
Frequently Asked Questions
The property includes 26 Office spaces located on 23 floors. Availabilities total 437,173 square feet of office space. The property offers Multi-Tenant commercial space. Of the availability currently listed in the building, available spaces include 1 sublease option.
Yes, availabilities here may be suitable for small businesses with 5 office spaces under 5,000 square feet available. Space sizes here start at 1,760 square feet.
Yes, availabilities here could accommodate larger businesses with 18 office spaces larger than 10,000 square feet available for lease. The largest office size is 22,900 SF, available on 3 different floors. For a better understanding of how this space could work for you, reach out to schedule a tour.
Looking for more in-depth information on this property? Find property characteristics, ownership, tenant details, local market insights and more. Unlock data on CommercialEdge.

