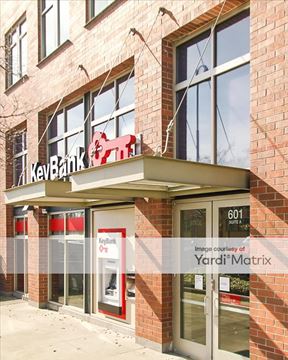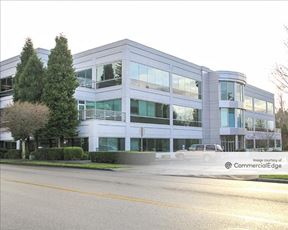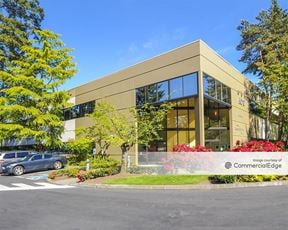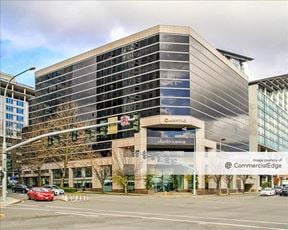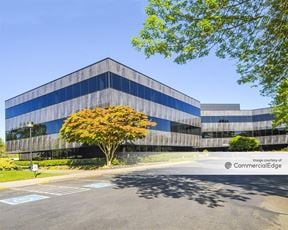- For Lease Contact for pricing
- Property Type Office - General Office
- Property Size 614,723 SF
- Lot Size 0.96 Acre
- Parking Spaces Avail. 510
- Parking Ratio 0.83 / 1,000 SF
- Property Tenancy Multi-Tenant
- LEED Certified Gold
- Building Class A
- Year Built 1986
- Date Updated Mar 13, 2025
Century Square is a 614,723-square-foot office building situated on a 0.96-acre lot in the heart of the Seattle Central Business District. With 510 parking spaces and a parking ratio of 0.83, this Class 2, LEED Certified Gold building is an ideal choice for businesses seeking an environmentally conscious workspace. The property is surrounded by a variety of on-site amenities, including several dining options such as Gyros Place, Sushi Kudasai, and Chipotle, all within steps of the building.
The neighborhood offers unparalleled connectivity and convenience, with the 3rd Avenue & Pine Street transportation hub just 0.07 miles away and the Westlake Hub approximately 0.2 miles from the property. Nearby accommodations include the Hilton Motif Seattle, Mayflower Park Hotel, and The Charter Hotel Seattle, all within a short walk. Employees and visitors alike will appreciate the proximity to cultural and educational institutions, such as Cornish College of the Arts and the University of Washington?s Professional & Continuing Education, both less than 0.6 miles away.
Reach out to the broker for more info on lease terms and amenities
True
Spaces Available
#1010 |
Open work area |
#1100 |
open work area |
#1140 |
open work area |
#1200 |
Full floor•Open work area |
#1300 |
Full floor•Open work area |
#1700 |
•Open work area |
#1725 |
•Open work area |
#1750 |
•Open work area |
#200 |
Rec, conf, 8 POs, and kitchen |
#2000 |
Full Floor Open work area
|
#2100 |
Full Floor Open work area
|
#2130 |
Open work area
|
#2150 |
Open work area
|
#2300 |
open work area |
#2350 |
Open work area
|
#2400 |
Open work area
|
#2401 |
Open work area
|
#2450 |
Open work area
|
#2500 |
Open work area
|
#2600 |
Full Floor. Plug and Play, move in ready with furniture available and internal stair to floor 27 |
#2700 |
Open work area |
#28/2900 |
open work area
|
#2800 |
open work area
|
#2850 |
open work area
|
#2880 |
open work area
|
#29/2900 |
open work area
|
#300 |
Main Lobby Exposure, vaulted ceilings, rec, conf and open area |
#3000 |
open work area
|
#303 |
Large open workspace with kitchen |
#400 |
Full Floor with private deck, open ceilings, mix of POs and open area |
#510 |
Open work area |
#550 |
|
#700 |
Open work area
|
#800 |
Full floor•Open work area |
#900 |
Full floor•Open work area |
21st Floor |
Medium Conference Room (11) Small Meeting Rooms (1) Kitchenette / Break Room Open Seating Plan (104 Seats) |
24th Floor |
) Conference Rooms - (1) Large Conference Room - (5) Medium Conference Rooms (21) Small Meeting Rooms - (20) Huddle or Private Offices - (1) Mothers Room (1) Kitchenette / Break Room (3) Print / Supply Rooms Open Seating Plan (168 Seats) |
25th Floor |
Conference Rooms - (2) Seating for 16 - (3) Seating for 12 (11) Small Meeting Rooms - (6) Huddle Rooms - (5) Phone Rooms - (1) Mothers Room (2) Kitchenette / Break Rooms (1) Print/Supply Rooms Open Seating Plan (216 Seats) |
Contacts
Location
Getting Around
-
Walk Score ®
99/100 Walker's Paradise
-
Transit Score ®
100/100 Rider's Paradise
-
Bike Score ®
70/100 Very Bikeable
- City Seattle, WA
- Neighborhood Seattle Central Business District
- Zip Code 98101
- Market Seattle
Points of Interest
-
3rd Avenue & Pine Street
0.07 miles
-
5th Avenue
0.12 miles
-
5th Avenue & Pine Street
0.15 miles
-
Westlake Hub
0.21 miles
-
Westlake And 7th
0.34 miles
-
Seattle
0.54 miles
-
Westlake & 9th-Denny
0.54 miles
-
Pioneer Square Station
0.54 miles
-
Pioneer Square
0.59 miles
-
Broadway & Marion
0.78 miles
-
ChargePoint
0.16 miles
-
Greenlots
0.54 miles
-
Blink
0.54 miles
-
Shell
0.67 miles
-
76
0.69 miles
-
EVgo
0.80 miles
-
Electrify America
1.08 miles
-
7-Eleven
1.23 miles
-
Volta
1.33 miles
-
Charge Seattle
2.72 miles
-
Century Square Garage
0.01 miles
-
West Edge Garage
0.07 miles
-
Sorreano Parking Garage
0.10 miles
-
Third and Stewart Garage
0.12 miles
-
Decatur Building
0.14 miles
-
Cobb Garage
0.16 miles
-
Impark Lot 106
0.20 miles
-
Upark
0.21 miles
-
6th Avenue Garage - Hilton Seattle Parking
0.21 miles
-
Midtown Parking Lot 60
0.22 miles
-
Hilton Motif Seattle
0.09 miles
-
The State Hotel
0.10 miles
-
Green Tortoise Hostel
0.13 miles
-
The Charter Hotel Seattle
0.13 miles
-
Mayflower Park Hotel Seattle
0.14 miles
-
Thompson Seattle
0.18 miles
-
Inn at the Market
0.19 miles
-
Inn at the Market Building
0.19 miles
-
Sheraton Seattle
0.19 miles
-
Moore Hotel
0.20 miles
-
Gyros Place
0.01 miles
-
Sushi Kudasai
0.01 miles
-
Chipotle
0.02 miles
-
Taste of Asia
0.02 miles
-
Market at Century Square
0.02 miles
-
Cafe Zum Zum
0.03 miles
-
Yard House
0.03 miles
-
Bourbon Steak
0.03 miles
-
Potbelly
0.04 miles
-
Veggie Grill
0.04 miles
-
University of Washington - Professional & Continuing Education
0.12 miles
-
Coffee Tab
0.32 miles
-
Diana's Market Kitchen
0.34 miles
-
Spruce Street School
0.48 miles
-
Morningside Academy
0.49 miles
-
Cornish College of the Arts
0.53 miles
-
The Northwest School
0.56 miles
-
Antioch University
0.58 miles
-
City University of Seattle
0.62 miles
-
The Seattle School of Theology and Psychology
0.67 miles
-
Seattle Infant Development Center
0.26 miles
-
KinderCare
0.33 miles
-
Bright Horizons
0.46 miles
-
Jose Marti Child Development Center
0.80 miles
-
Bright Horizons South Lake Union
1.02 miles
-
Denise Louie Education Center
1.19 miles
-
La Cuenta Spanish Immersion Preschool
1.67 miles
-
Les Efants de Seattle
1.95 miles
-
Los Ninos de Seattle
1.95 miles
-
Little Mountain Montessori
2.21 miles
Frequently Asked Questions
The property includes 38 Office spaces located on 22 floors. Availabilities total 450,745 square feet of office space. The property offers Multi-Tenant commercial space. Of the availability currently listed in the building, available spaces include 4 sublease options.
Yes, availabilities here may be suitable for small businesses with 9 office spaces under 5,000 square feet available. Space sizes here start at 430 square feet.
Yes, availabilities here could accommodate larger businesses with 19 office spaces larger than 10,000 square feet available for lease. The largest office size is 25,314 SF, located on floor 4. For a better understanding of how this space could work for you, reach out to schedule a tour.
Looking for more in-depth information on this property? Find property characteristics, ownership, tenant details, local market insights and more. Unlock data on CommercialEdge.

