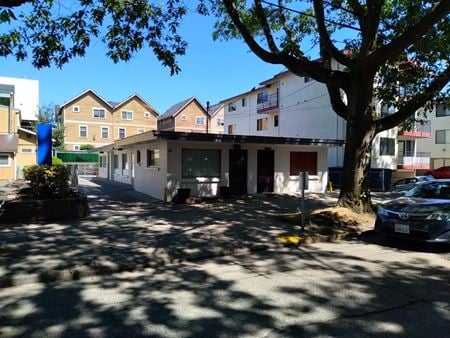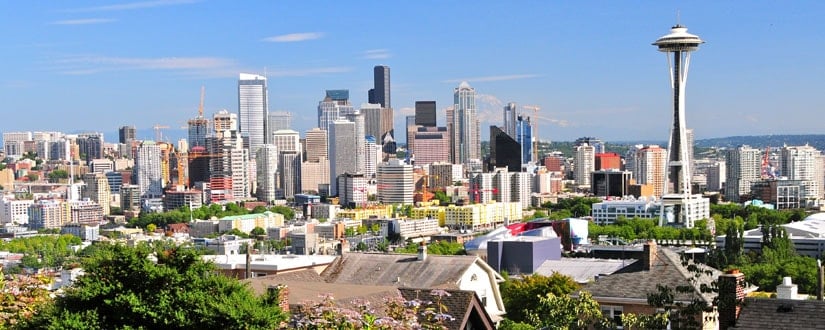Seattle, WA Commercial Real Estate for Lease and Sale
Explore 1,083 listings of Seattle commercial real estate to find the best space for your business.
-
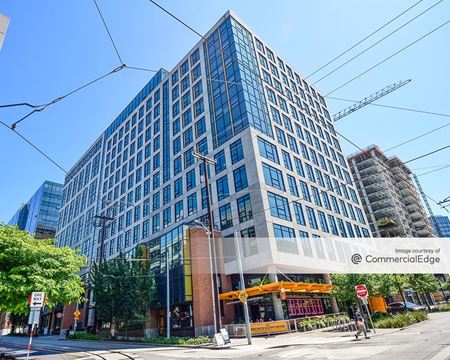 345 Boren Avenue North, South Lake Union, Seattle, WAProperty
345 Boren Avenue North, South Lake Union, Seattle, WAProperty- Office
- 570,891 SF
Availability- 1 Space
- 5,000 SF
Year Built- 2011
For Lease Contact for pricing -
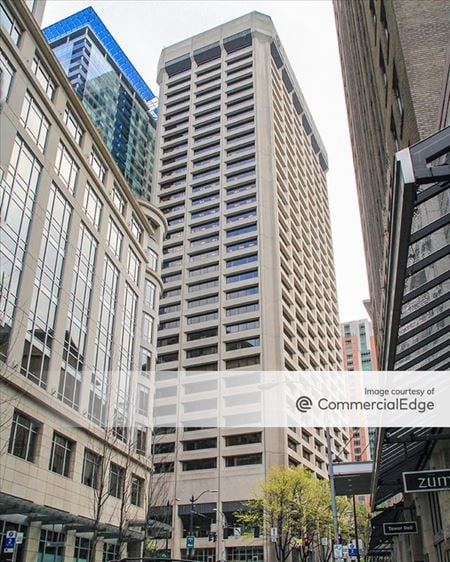 1600 7th Avenue, Seattle Central Business District, Seattle, WAProperty
1600 7th Avenue, Seattle Central Business District, Seattle, WAProperty- Office
- 598,000 SF
Availability- 9 Spaces
- 188,726 SF
Year Built- 1976
For Lease Contact for pricing -
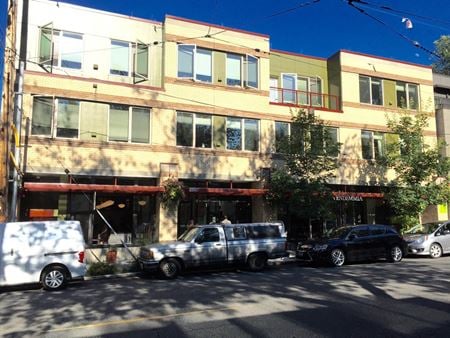 1126 34th Avenue, Madrona, Seattle, WAProperty
1126 34th Avenue, Madrona, Seattle, WAProperty- Office
- 14,519 SF
Availability- 2 Spaces
- 737 SF
Year Built- 2014
For Lease- $795.00 - $1,850.00/MO
-
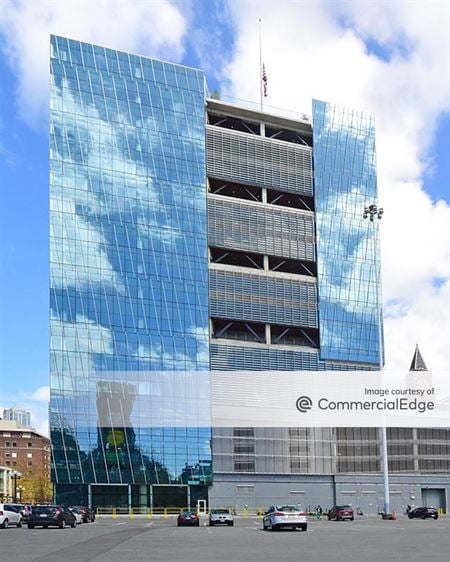 255 South King Street, Pioneer Square, Seattle, WAProperty
255 South King Street, Pioneer Square, Seattle, WAProperty- Office
- 225,000 SF
Availability- 4 Spaces
- 41,048 SF
Year Built- 2018
For Lease Contact for pricing -

What type of listing property are you looking for?
-
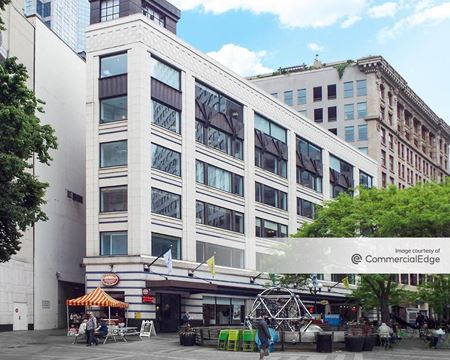 1516 4th Avenue, Seattle Central Business District, Seattle, WAProperty
1516 4th Avenue, Seattle Central Business District, Seattle, WAProperty- Office
- 30,600 SF
Availability- 3 Spaces
- 13,657 SF
Year Built- 1907
For Lease- $19.00 - $24.00/SF/YR
-
1130 Northwest Market Street, West Woodland, Seattle, WA
-
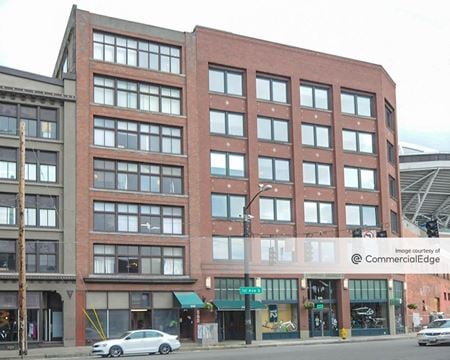 568 1st Avenue South, Pioneer Square, Seattle, WAProperty
568 1st Avenue South, Pioneer Square, Seattle, WAProperty- Office
- 56,107 SF
Availability- 4 Spaces
- 38,262 SF
Year Built- 1909
For Lease Contact for pricing -
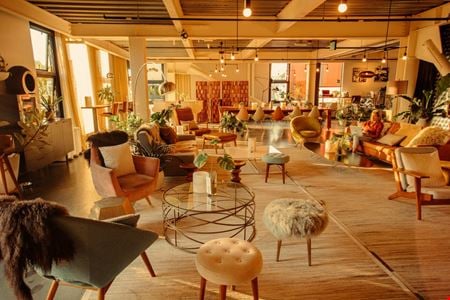 1424 11th Avenue #400, Seattle, WA
1424 11th Avenue #400, Seattle, WAThe Cloud Room
The Cloud RoomServices- Virtual Office
- Open Workspace
- Meeting Room
Amenities -
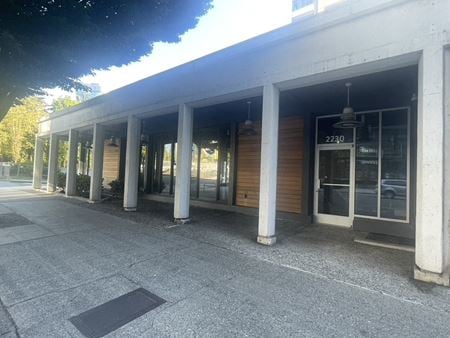 2230 8th Ave, Belltown, Seattle, WAProperty
2230 8th Ave, Belltown, Seattle, WAProperty- Retail
- 1,010 SF
Availability- 1 Space
- 10,100 SF
Year Built- 1966
For Lease- $20.00 - $35.00/SF/YR
-
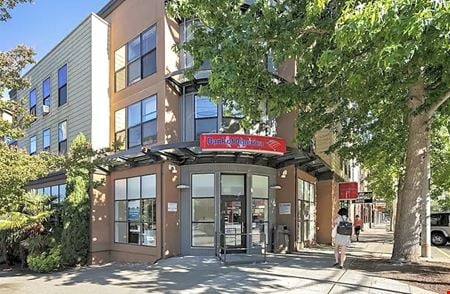 1505 Queen Anne Avenue North, West Queen Anne, Seattle, WAProperty
1505 Queen Anne Avenue North, West Queen Anne, Seattle, WAProperty- Retail
- 2,840 SF
Availability- 1 Space
- 2,840 SF
For Lease- $45.00/SF/YR
-
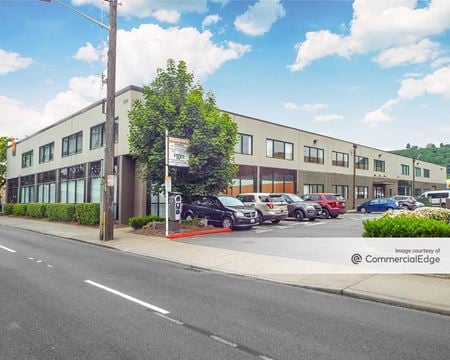 1550 4th Avenue South, Harbor Island-Industrial District, Seattle, WAProperty
1550 4th Avenue South, Harbor Island-Industrial District, Seattle, WAProperty- Office
- 47,368 SF
Availability- 1 Space
- 6,364 SF
Year Built- 1979
For Lease- $1.50/SF/MO
-
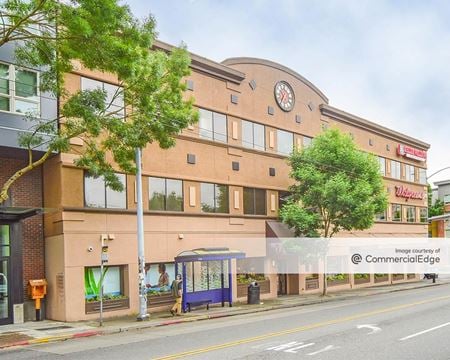 4468 Stone Way North, Wallingford, Stone, WAProperty
4468 Stone Way North, Wallingford, Stone, WAProperty- Office
- 30,554 SF
Availability- 1 Space
- 2,795 SF
Year Built- 1916
For Lease- $32.00/SF/YR
-
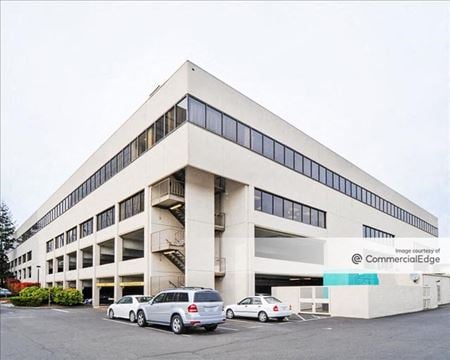 17900 International Blvd, SeaTac, WAProperty
17900 International Blvd, SeaTac, WAProperty- Office
- 111,387 SF
Availability- 2 Spaces
- 10,142 SF
Year Built- 1980
For Lease Contact for pricing -
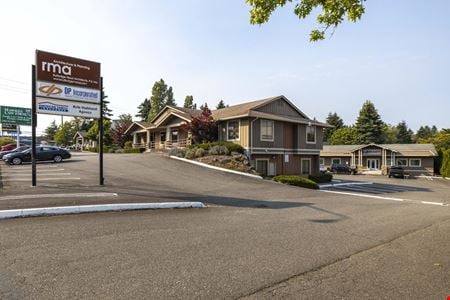 19944 Ballinger Way NE, Ballinger, Seattle, WAProperty
19944 Ballinger Way NE, Ballinger, Seattle, WAProperty- Office
- 13,236 SF
Availability- 1 Space
- 1,560 SF
For Lease- $22.00/SF/YR
-
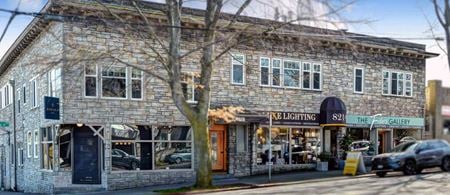 8212 Greenwood Ave North, Greenwood, Seattle, WAProperty
8212 Greenwood Ave North, Greenwood, Seattle, WAProperty- Retail
- 15,840 SF
Availability- 1 Space
- 1,531 SF
For Lease- $30.00/SF/YR
-
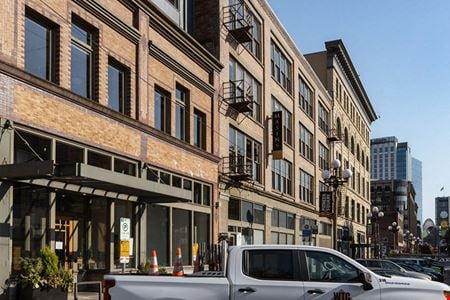
-
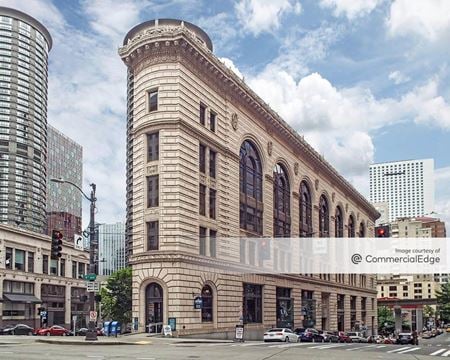 414 Olive Way, Belltown, Seattle, WAProperty
414 Olive Way, Belltown, Seattle, WAProperty- Office
- 60,297 SF
Availability- 4 Spaces
- 33,953 SF
Year Built- 1916
For Lease Contact for pricing -
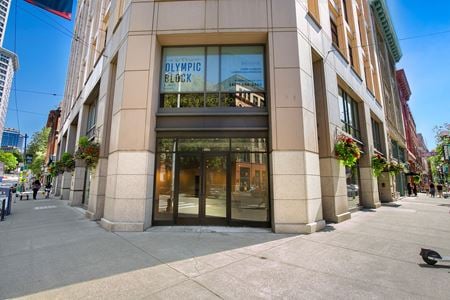 101 Yesler Way, Pioneer Square, Seattle, WAProperty
101 Yesler Way, Pioneer Square, Seattle, WAProperty- Office
- 46,230 SF
Availability- 2 Spaces
- 3,127 SF
Year Built- 1985
For Lease- $18.00 - $28.00/SF/YR
-
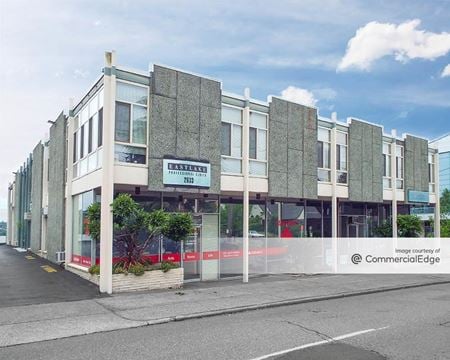 2633 Eastlake Avenue East, Eastlake, Seattle, WAProperty
2633 Eastlake Avenue East, Eastlake, Seattle, WAProperty- Office
- 43,666 SF
Availability- 2 Spaces
- 2,541 SF
Year Built- 1946
For Lease- $2,500.00 - $3,200.00/MO
-
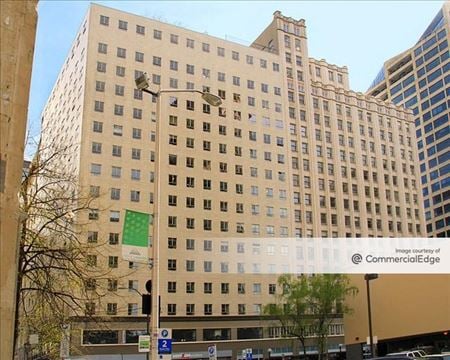 509 Olive Way, Seattle Central Business District, Seattle, WAProperty
509 Olive Way, Seattle Central Business District, Seattle, WAProperty- Office
- 297,000 SF
Availability- 5 Spaces
- 16,260 SF
Year Built- 1925
For Lease- $42.50/SF/YR
-
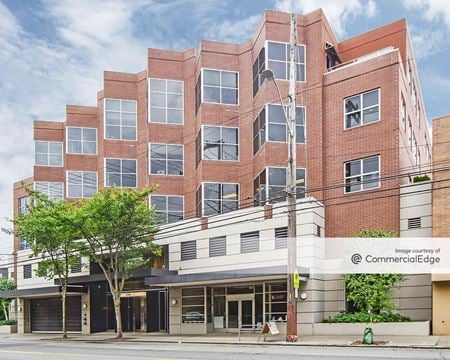 2324 Eastlake Avenue East, Eastlake, Seattle, WAProperty
2324 Eastlake Avenue East, Eastlake, Seattle, WAProperty- Office
- 31,624 SF
Availability- 1 Space
- 6,651 SF
Year Built- 1986
For Lease- $39.00/SF/YR
-
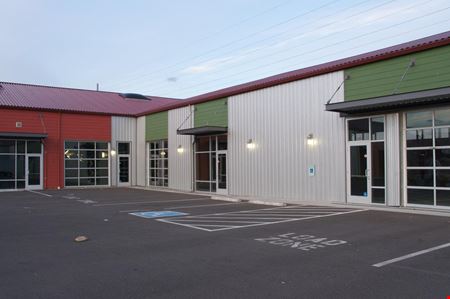 2960 4th Avenue South, Harbor Island-Industrial District, Seattle, WAProperty
2960 4th Avenue South, Harbor Island-Industrial District, Seattle, WAProperty- Mixed Use
- 55,400 SF
Availability- 1 Space
- 4,633 SF
Year Built- 2009
For Lease- $1.50/SF/MO
-
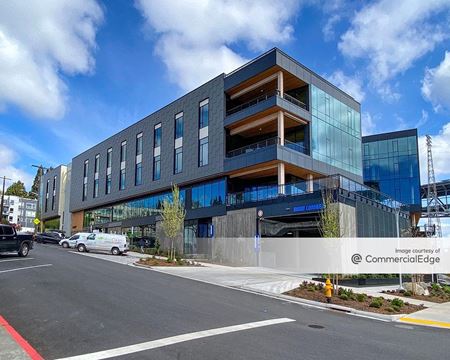 3800 Latona Avenue NE, Wallingford, Seattle, WAProperty
3800 Latona Avenue NE, Wallingford, Seattle, WAProperty- Office
- 196,000 SF
Availability- 4 Spaces
- 118,083 SF
Year Built- 2023
For Lease Contact for pricing -
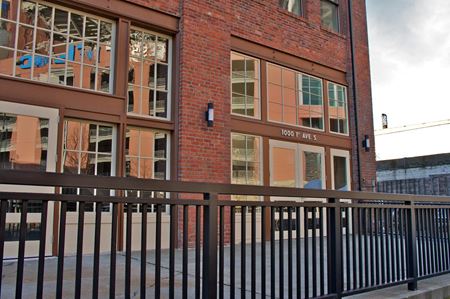 1000 1st Avenue South, Pioneer Square, Seattle, WAProperty
1000 1st Avenue South, Pioneer Square, Seattle, WAProperty- Office
- 58,450 SF
Availability- 6 Spaces
- 29,943 SF
Year Built- 1910
For Lease Contact for pricing -
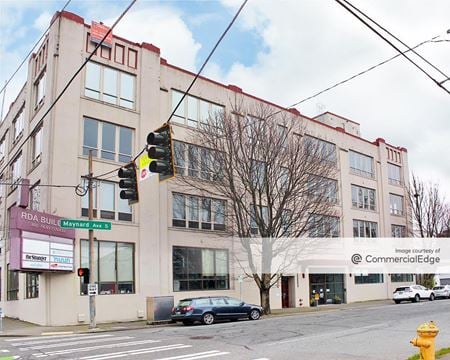 800 Maynard Avenue South, Harbor Island-Industrial District, Seattle, WAProperty
800 Maynard Avenue South, Harbor Island-Industrial District, Seattle, WAProperty- Office
- 72,000 SF
Availability- 9 Spaces
- 42,878 SF
Year Built- 1925
For Lease- $15.00 - $36.00/SF/YR
-
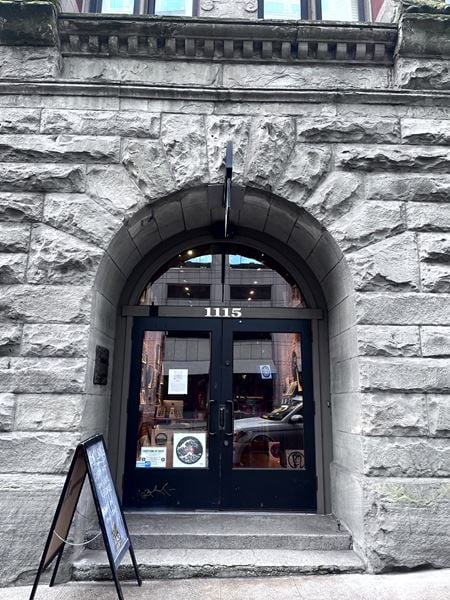 1115 1st Avenue, Seattle Central Business District, Seattle, WAProperty
1115 1st Avenue, Seattle Central Business District, Seattle, WAProperty- Retail
- 770 SF
Availability- 1 Space
- 770 SF
For Lease- $35.00/SF/YR
-
 15445 53rd Avenue South, Tukwila, WA
15445 53rd Avenue South, Tukwila, WA -
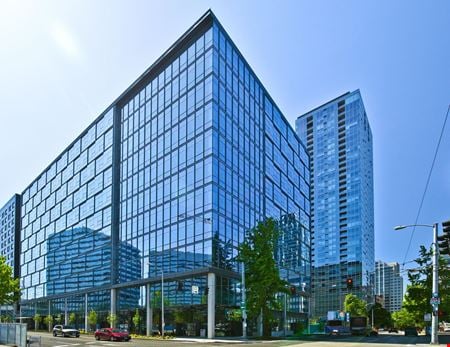 1099 Stewart Street, Belltown, Seattle, WA
1099 Stewart Street, Belltown, Seattle, WA -
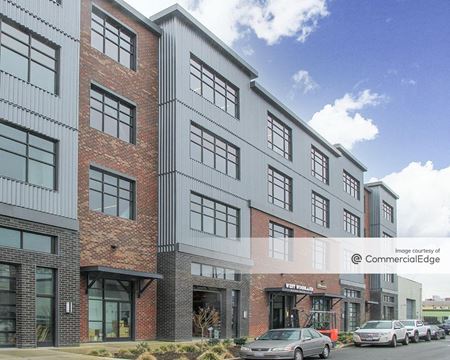 1125 NW 53rd Street, West Woodland, Seattle, WAProperty
1125 NW 53rd Street, West Woodland, Seattle, WAProperty- Office
- 72,820 SF
Availability- 1 Space
- 3,945 SF
Year Built- 2018
For Lease Contact for pricing -
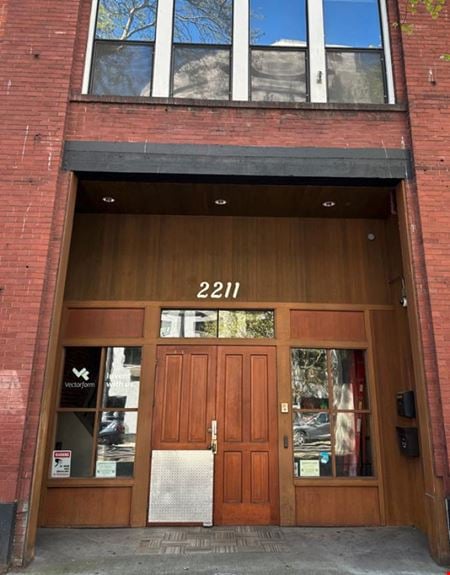 2211 5th Ave, Belltown, Seattle, WAProperty
2211 5th Ave, Belltown, Seattle, WAProperty- Mixed Use
- 12,960 SF
Availability- 1 Space
- 5,704 SF
Year Built- 1913
For Lease- $18.00/SF/YR
-
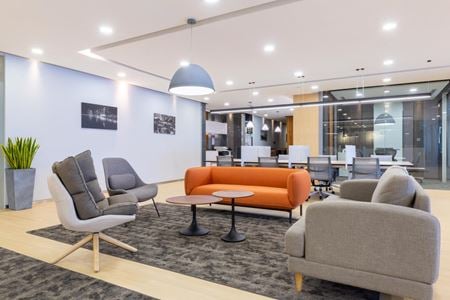 10202 5th Ave NE 2nd floor 2nd Floor, Seattle, WA
10202 5th Ave NE 2nd floor 2nd Floor, Seattle, WAWA, Seattle - 5th Ave NE
RegusServices- Virtual Office
- Open Workspace
- Private Office
- Dedicated Desk
Amenities -
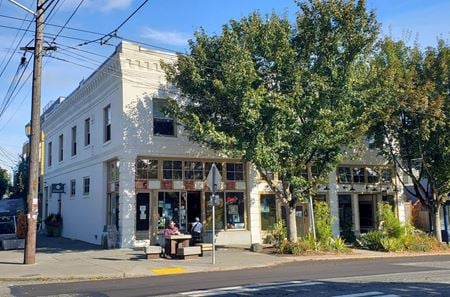 2002 E Union St, Minor, Seattle, WAProperty
2002 E Union St, Minor, Seattle, WAProperty- Mixed Use
- 6,920 SF
Year Built- 1908
For Sale- $3,500,000
-
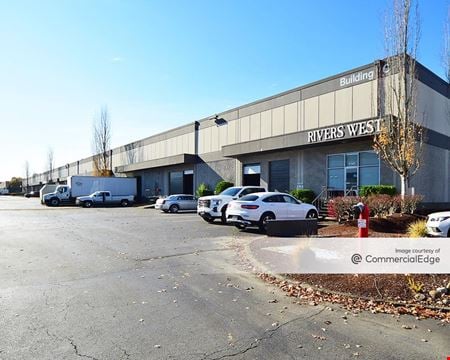 1141 Andover Park West, Tukwila, WAProperty
1141 Andover Park West, Tukwila, WAProperty- Industrial
- 287,651 SF
Availability- 1 Space
- 15,630 SF
Year Built- 1972
For Lease Contact for pricing -
 15111 8th Avenue Southwest, Burien, WAServices
15111 8th Avenue Southwest, Burien, WAServices- Virtual Office
- Open Workspace
- Private Office
- Dedicated Desk
Amenities -
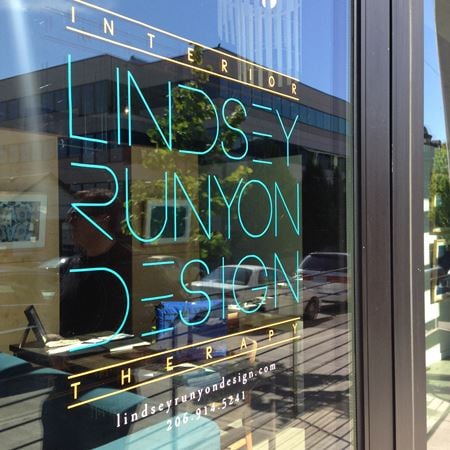 222 Queen Anne Avenue North Ground Floor, Seattle, WA
222 Queen Anne Avenue North Ground Floor, Seattle, WALindsey Runyon Design
Lindsey Runyon DesignServices- Private Office
Amenities -
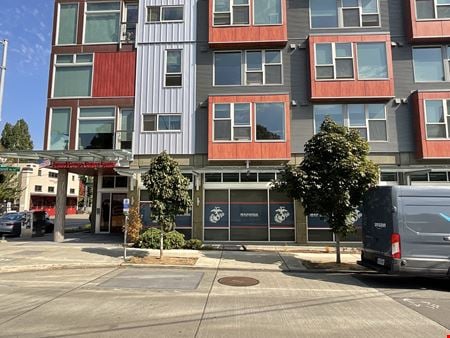 4750 Roosevelt Way Northeast, University District, Seattle, WAProperty
4750 Roosevelt Way Northeast, University District, Seattle, WAProperty- Retail
- 41,589 SF
Availability- 3 Spaces
- 8,696 SF
For Lease- $32.00/SF/YR
-
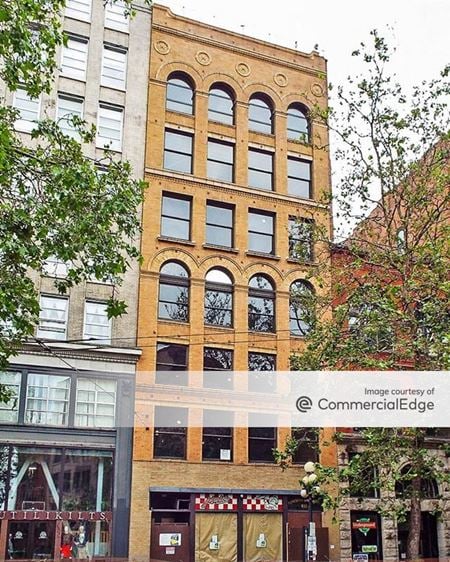 616 1st Avenue, Pioneer Square, Seattle, WAProperty
616 1st Avenue, Pioneer Square, Seattle, WAProperty- Office
- 26,411 SF
Availability- 6 Spaces
- 24,261 SF
Year Built- 1892
For Lease- $15.00/SF/YR
-
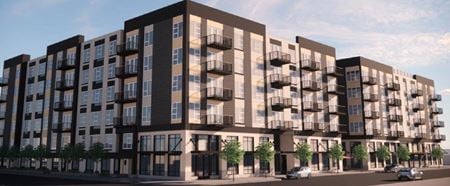 17732 15th Avenue NE, North City, Shoreline, WAProperty
17732 15th Avenue NE, North City, Shoreline, WAProperty- Multi-Family
- 9,009 SF
Availability- 4 Spaces
- 4,722 SF
Year Built- 2024
For Lease- $36.00/SF/YR
-
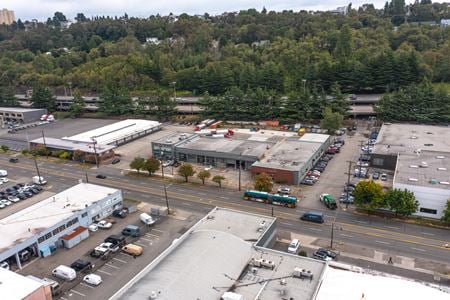 2418 Airport Way S, Harbor Island-Industrial District, Seattle, WA
2418 Airport Way S, Harbor Island-Industrial District, Seattle, WA -
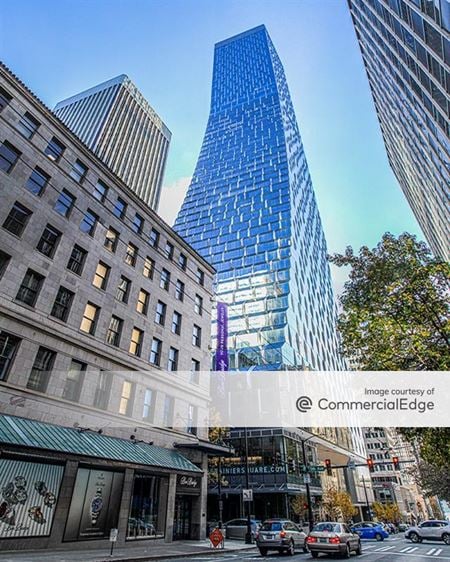 411 Union Street, Seattle Central Business District, Seattle, WAProperty
411 Union Street, Seattle Central Business District, Seattle, WAProperty- Office
- 813,000 SF
Availability- 15 Spaces
- 179,569 SF
Year Built- 2020
For Lease Contact for pricing -
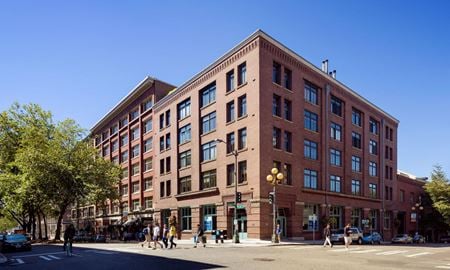 411 First Avenue South, Pioneer Square, Seattle, WAProperty
411 First Avenue South, Pioneer Square, Seattle, WAProperty- Office
- 164,799 SF
Availability- 2 Spaces
- 7,651 SF
Year Built- 1906
For Lease Contact for pricing -
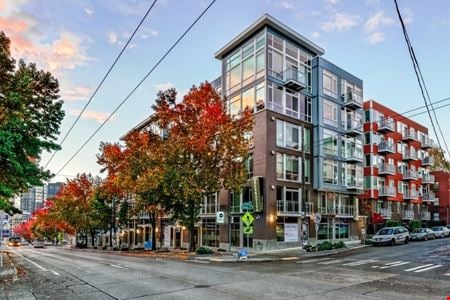 508 E Pine Street, Broadway, Seattle, WAProperty
508 E Pine Street, Broadway, Seattle, WAProperty- Retail
- 5,721 SF
Availability- 1 Space
- 5,721 SF
For Lease- $32.60/SF/YR
-
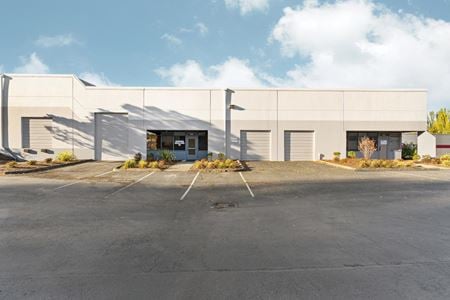 4455-4497 S. 134 Place, Tukwila, WA
4455-4497 S. 134 Place, Tukwila, WA -
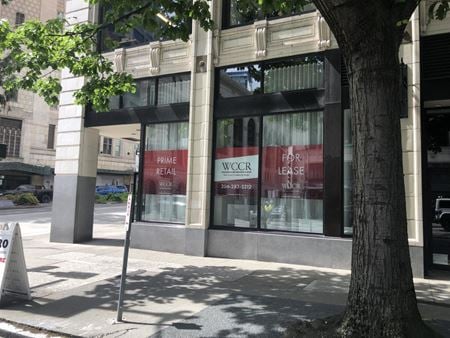 1904 3rd Avenue, Belltown, Seattle, WAProperty
1904 3rd Avenue, Belltown, Seattle, WAProperty- Retail
- 161,180 SF
Availability- 3 Spaces
- 8,205 SF
Year Built- 1913
For Lease- $28.00 - $36.00/SF/YR
-
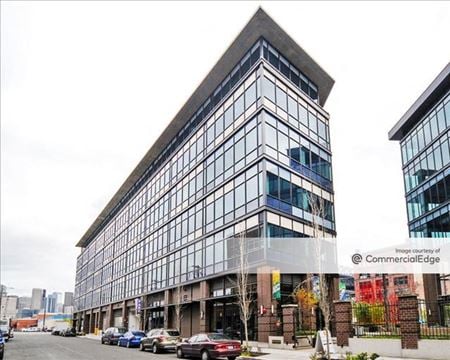 1501 1st Avenue South, Harbor Island-Industrial District, Seattle, WAProperty
1501 1st Avenue South, Harbor Island-Industrial District, Seattle, WAProperty- Office
- 341,951 SF
Availability- 1 Space
- 44,552 SF
Year Built- 2012
For Lease Contact for pricing -
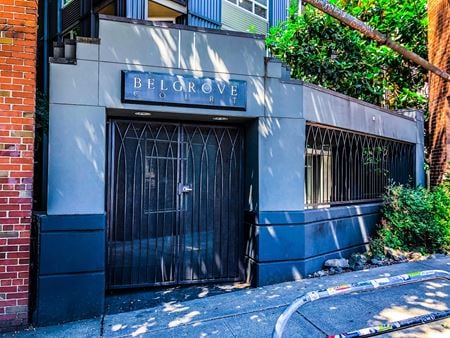 1808 Bellevue Ave. Seattle, Broadway, Seattle, WAProperty
1808 Bellevue Ave. Seattle, Broadway, Seattle, WAProperty- Multi-Family
- 35,097 SF
Availability- 1 Space
- 1,103 SF
Year Built- 1992
For Lease Contact for pricing -
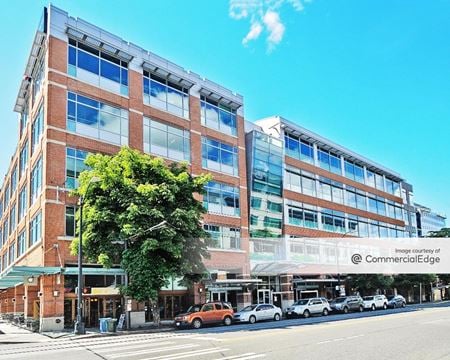 307 Westlake Avenue North, South Lake Union, Seattle, WAProperty
307 Westlake Avenue North, South Lake Union, Seattle, WAProperty- Office
- 127,537 SF
Availability- 4 Spaces
- 91,000 SF
Year Built- 2003
For Lease Contact for pricing -
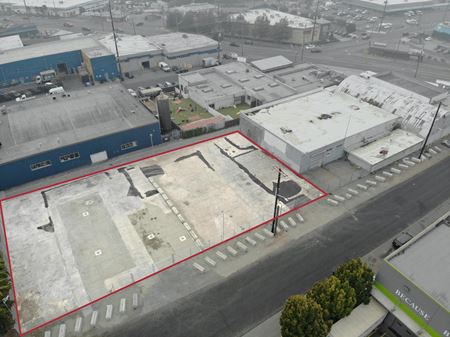 811 NW 47th Street, West Woodland, Seattle, WAProperty
811 NW 47th Street, West Woodland, Seattle, WAProperty- Industrial
- 17,000 SF
For Sale- Call for Pricing
-
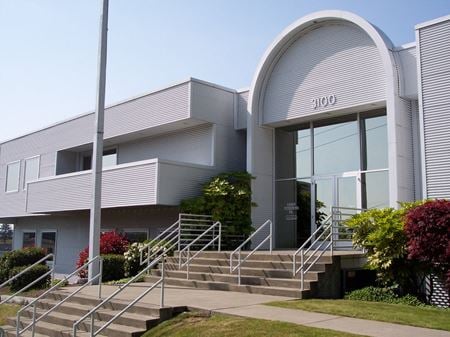 3100 S 176th Street, SeaTac, Seatac, WAProperty
3100 S 176th Street, SeaTac, Seatac, WAProperty- Office
- 24,211 SF
Availability- 1 Space
- 4,792 SF
Year Built- 1967
For Lease- $18.50/SF/YR
-
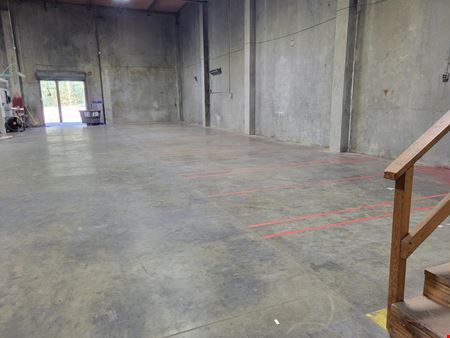 18700 Southcenter Pkwy, Tukwila, WAProperty
18700 Southcenter Pkwy, Tukwila, WAProperty- Industrial
- 4,000 SF
Availability- 1 Space
- 4,000 SF
Year Built- 1968
For Lease- $2.00/SF/MO
-
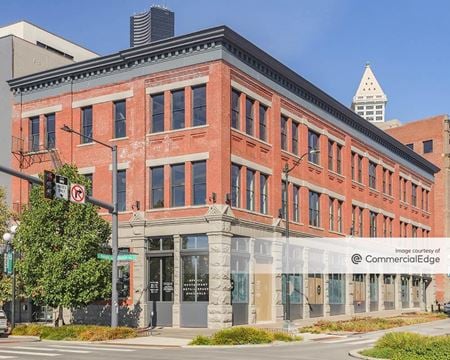 68 South Washington Street, Pioneer Square, Seattle, WAProperty
68 South Washington Street, Pioneer Square, Seattle, WAProperty- Office
- 53,000 SF
Availability- 5 Spaces
- 50,321 SF
Year Built- 1982
For Lease Contact for pricing -
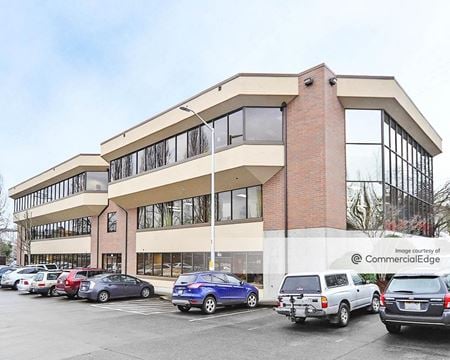 130 Nickerson Street, North Queen Anne, Seattle, WAProperty
130 Nickerson Street, North Queen Anne, Seattle, WAProperty- Office
- 62,941 SF
Availability- 1 Space
- 6,957 SF
Year Built- 1980
For Lease- $29.04/SF/YR
