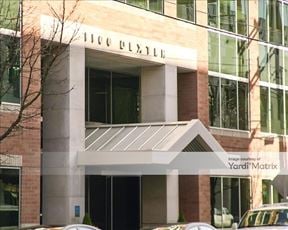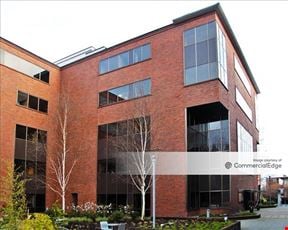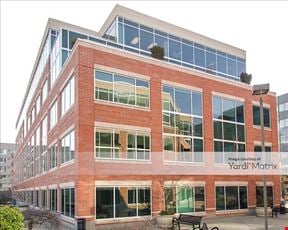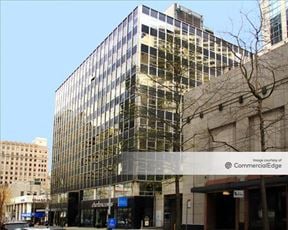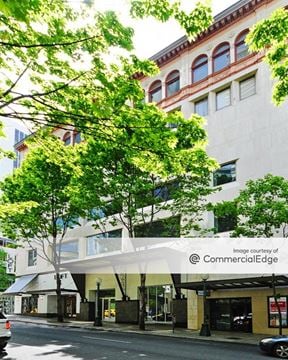- For Lease Contact for pricing
- Property Type Office - Creative Office
- Property Size 268,748 SF
- Lot Size 0.28 Acre
- Parking Spaces Avail. 268
- Parking Ratio 1.00 / 1,000 SF
- Property Tenancy Multi-Tenant
- LEED Certified Gold
- Building Class A
- Year Built 1912
- Date Updated Mar 10, 2025
Smith Tower is a 268,748-square-foot creative office building in the heart of Pioneer Square. With a lot size of 0.28 acres and 268 dedicated parking spaces, it offers tenants a convenient parking ratio of 1:1. Certified Gold by LEED, this Class 2 property combines sustainability with historic charm, originally built in 1912. Its iconic presence and modernized infrastructure make it an excellent choice for businesses seeking a blend of character and functionality.
Pioneer Square provides a vibrant and well-connected environment for businesses. Pioneer Square Station is steps away, ensuring seamless transit access. Dining options abound, including Tats Delicatessen and Bandol, both within a block. For client stays or after-work gatherings, nearby hotels such as Courtyard (0.08 miles) and The Arctic Club Seattle (0.13 miles) are easily accessible. Additionally, abundant parking garages and cultural landmarks make this location highly appealing for tenants and visitors alike.
Reach out to the broker for more info on lease terms and amenities
True
Spaces Available
#1001 |
||
Efficient heavy build out. Contiguous with Suites 1008 and 1010 for up to 5,199 SF. |
||
#1008 |
||
North facing with open space and kitchen. Divisible to 266 RSF (eastern portion) or 1,081 RSF (western portion).
|
||
#1010 |
||
West facing suite, divisible to 350 SF. Contiguous with Suites 1001 and 1008 for up to 5,199 SF. |
||
#1021 |
||
Five perimeter offices and a large conference room. Divisible to 1,228 RSF (western portion) or 2,286 RSF (eastern portion).
|
||
#1100 |
||
Western facing suite with open layout. |
||
#1103 |
||
Northeast corner spec suite with an open plan, 1 private office, and a kitchen. * Market-ready spec suites
|
||
#1140 |
||
Open layout with view of Stadiums. Large conference room faces north with a spacious kitchen lounge. |
||
#1600 |
||
Full floor availability with 7 private offices, 3 conference rooms, reception, and a kitchen. Incredible views and abundant natural light.
|
||
#1701 |
||
|
||
#1800 |
||
Northeast corner suite with a conference room, private office, and kitchen. Can be combined with 1810 for 6,686 RSF.
|
||
#1810 |
||
Interior private offices and conference rooms with exterior open work area. Incredible views and abundant natural light. Can be combined with 1800 for 6,686 RSF.
|
||
#200 |
||
Creative office space with high ceilings and hardwood floors. Open space with conference |
||
#210 |
||
Southwest corner suite with an open layout. |
||
#2100 |
||
Full floor opportunity with open layout and excellent views. Formerly occupied by Steve Madden |
||
#2400 |
||
Tower Suite with excellent 360° views and direct elevator access. Features perimeter private offices, conference rooms, and a kitchen/break area |
||
#2800 |
||
Tower Suite with excellent 360° views and direct elevator access. Features private offices, conference room, kitchen and open space.
|
||
#300 |
||
Full floor available with open layout. |
||
#3000 |
||
Tower Suite with excellent 360° views and direct elevator access. Perimeter private offices and conference room. |
||
#3201 |
||
Excellent views. |
||
#3205 |
||
|
||
#400 |
||
Full floor available with open layout. |
||
#500 |
||
Suite features open layout with a large conference room, kitchen and private offices |
||
#600 |
||
Suites features open layout with four private offices, conference room and kitchen. |
||
#630 |
||
North facing spec suite with private office, conference room, storage, and open area.
|
||
#640 |
||
South facing spec suite with private offices, conference rooms, kitchen, and open area |
||
#700 |
||
Efficient layout and great views. Contiguous with suite 730 for a full floor (11,489 SF).
|
||
#730 |
||
Northeast corner suite with 1 conference room and open plan. Contiguous with suite 700 for a full floor (11,489 SF).
|
||
#800 |
||
Full floor available with an efficient layout and great views
|
||
#900 |
||
West facing suite with open layout and two private offices. |
||
#910 |
||
Southeast corner suite with exterior private offices, conference room, and kitchen. Can be combined with 900+920 for a full floor (11,175 RSF) |
||
#920 |
||
Creative open space on northeast corner. Can be combined with 900+910 for a full floor (11,175 RSF) |
||
Contacts
Location
Getting Around
-
Walk Score ®
98/100 Walker's Paradise
-
Transit Score ®
100/100 Rider's Paradise
-
Bike Score ®
88/100 Very Bikeable
- City Seattle, WA
- Neighborhood Pioneer Square
- Zip Code 98104
- Market Seattle
Points of Interest
-
Pioneer Square Station
0.03 miles
-
Pioneer Square
0.06 miles
-
Occidental Mall
0.20 miles
-
Seattle King Street
0.26 miles
-
5th Avenue & Jackson
0.27 miles
-
5th & Jackson
0.30 miles
-
International District/Chinatown
0.30 miles
-
5th Avenue & King
0.32 miles
-
Seattle
0.38 miles
-
7th & Jackson
0.44 miles
-
ChargePoint
0.32 miles
-
76
0.46 miles
-
Shell
0.49 miles
-
Electrify America
1.13 miles
-
Greenlots
1.15 miles
-
Blink
1.15 miles
-
Arco
1.27 miles
-
EVgo
1.29 miles
-
7-Eleven
1.29 miles
-
Volta
1.93 miles
-
Sinking Ship Garage
0.04 miles
-
Butler Block
0.06 miles
-
Cherry Street Garage
0.08 miles
-
Demand Parking
0.13 miles
-
1st and Columbia Parking Garage
0.16 miles
-
Grand Central Garage
0.16 miles
-
Norton Parking Garage
0.19 miles
-
Goat Hill Parking Garage
0.22 miles
-
SeaPark
0.23 miles
-
Diamond Parking
0.26 miles
-
The Corona
0.06 miles
-
Courtyard
0.08 miles
-
The Arctic Club Seattle
0.13 miles
-
Best Western Pioneer Square Hotel
0.16 miles
-
citizenM Seattle Pioneer Square
0.19 miles
-
Lotte Hotel Seattle
0.23 miles
-
Embassy Suites - Seattle Downtown Pioneer Square
0.28 miles
-
Madison Tower/Hotel 1000
0.29 miles
-
The Alexis Royal Sonesta Hotel Seattle
0.30 miles
-
Marriott Renaissance Hotel
0.33 miles
-
Bandol
0.00 miles
-
Tats Delicatessen
0.03 miles
-
Chuck's Hole in the Wall Barbecue
0.04 miles
-
Rojo's Mexican Food
0.04 miles
-
Commissary Korean Kitchen
0.04 miles
-
Nirmal’s
0.05 miles
-
Drunken Pizza & Pocha
0.05 miles
-
Thai Taste
0.05 miles
-
I Heart Sushi
0.07 miles
-
Casco Antiguo
0.08 miles
-
Diana's Market Kitchen
0.35 miles
-
Girls Rock Math
0.47 miles
-
University of Washington - Professional & Continuing Education
0.51 miles
-
Vuu's Beauty School
0.53 miles
-
Puget Sound Community School
0.53 miles
-
Summit Public Schools - Sierra
0.69 miles
-
Bailey Gatzert Elementary School
0.78 miles
-
Interagency Alder Academy
0.78 miles
-
Seattle University
0.80 miles
-
The Northwest School
0.84 miles
-
Jose Marti Child Development Center
0.19 miles
-
Bright Horizons
0.25 miles
-
Seattle Infant Development Center
0.46 miles
-
Denise Louie Education Center
0.60 miles
-
KinderCare
0.89 miles
-
Bright Horizons South Lake Union
1.53 miles
-
Les Efants de Seattle
1.84 miles
-
Los Ninos de Seattle
1.85 miles
-
La Cuenta Spanish Immersion Preschool
1.87 miles
-
Little Mountain Montessori
2.83 miles
Frequently Asked Questions
In total, there is 150,092 square feet of office space for lease here. Availability at this location includes 31 Office spaces. The property offers Multi-Tenant commercial space.
Yes, availabilities here may be suitable for small businesses with 21 office spaces under 5,000 square feet available. Space sizes here start at 398 square feet.
Yes, availabilities here could accommodate larger businesses with 6 office spaces larger than 10,000 square feet available for lease. The largest office size is 11,396 SF, located on floor 16. For a better understanding of how this space could work for you, reach out to schedule a tour.
Looking for more in-depth information on this property? Find property characteristics, ownership, tenant details, local market insights and more. Unlock data on CommercialEdge.

