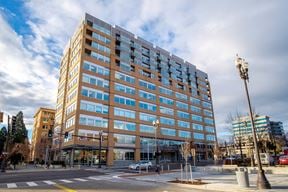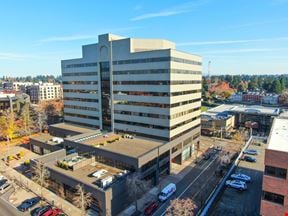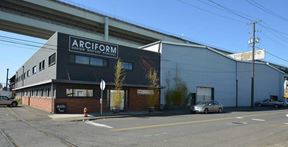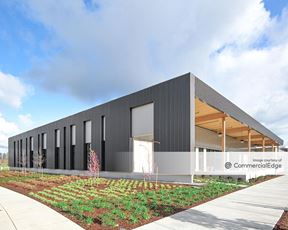- For Lease $25.00/SF/YR
- Property Type Office - General Office
- Property Size 52,662 SF
- Lot Size 2.34 Acre
- Property Tenancy Multi-Tenant
- Building Class A
- Year Built 1989
- Date Updated Mar 31, 2025
Reach out to the broker for more info on lease terms and amenities
Attachments
Highlights
- Building conference room
- Approximately 52,662 SF total building
- 176 total parking spaces 3.26/1,000 ratio
- Shower rooms on every floor Men's & Women's
True
Spaces Available
Suite 240 |
*Adjacent space available for sublease and could be contiguous up to 18,298 RSF for a full floor Tenant. |
Contacts
Location
Getting Around
-
Walk Score ®
56/100 Somewhat Walkable
-
Transit Score ®
45/100 Some Transit
-
Bike Score ®
74/100 Very Bikeable
- City Vancouver, WA
- Neighborhood Vancouver Mall
- Zip Code 98662
- Market Portland
Points of Interest
-
Chevron
0.24 miles
-
Shell
0.34 miles
-
7-Eleven
0.34 miles
-
Electrify America
0.40 miles
-
Tesla Supercharger
0.55 miles
-
Pacific Pride
0.74 miles
-
76
0.84 miles
-
Blink
1.00 miles
-
Arco
1.34 miles
-
Andresen Park and Ride
0.97 miles
-
Devine Trailhead
1.85 miles
-
Lot B
2.25 miles
-
Lot A
2.29 miles
-
Guest Parking
2.76 miles
-
Green
3.03 miles
-
Brown
3.06 miles
-
Yellow 1
3.08 miles
-
Orange 2
3.17 miles
-
Orange 1
3.23 miles
-
Residence Inn
0.13 miles
-
Heathman Lodge
0.16 miles
-
Staybridge Suites
0.38 miles
-
Holiday Inn Express
0.40 miles
-
My Place Hotel
0.42 miles
-
Days Inn & Suites
0.69 miles
-
Howard Johnson
0.72 miles
-
Comfort Suites
0.74 miles
-
Best Western Plus Vancouver Mall Dr
0.92 miles
-
WoodSpring Suites
2.67 miles
-
Hudson's Bar & Grill
0.14 miles
-
Firehouse Subs
0.17 miles
-
Ichi Teriyaki
0.18 miles
-
Jamba
0.20 miles
-
Olive Garden
0.20 miles
-
La Costa
0.20 miles
-
Oishi Sushi
0.21 miles
-
Great Taste
0.22 miles
-
Red Lobster
0.25 miles
-
Sushi Factory
0.25 miles
-
Walnut Grove Elementary School
0.76 miles
-
Peter S. Ogden Elementary School
0.77 miles
-
Aveda Institute Portland
0.97 miles
-
Vancouver Flex Academy
1.60 miles
-
Harry S. Truman Elementary School
1.63 miles
-
Fort Vancouver High School
1.65 miles
-
Cornerstone Christian School
1.74 miles
-
Eleanor Roosevelt Elemetary School
1.84 miles
-
Covington Middle School
1.86 miles
-
Fir Grove Childrens Center
1.99 miles
-
Children's Village Day Care
0.87 miles
-
YMCA Child Care
1.39 miles
-
Sandr J. Odren Early Learning Center
1.41 miles
-
Little Lights Learning Center
1.83 miles
-
Wee Care Day Care & Preschool
2.05 miles
-
Wee Care Day Care
2.32 miles
-
Early Childhood Education Center
2.47 miles
-
KinderCare
2.64 miles
-
Little Hearts Daycare
3.49 miles
-
ChildsPlay Learning Center
4.44 miles
Frequently Asked Questions
The price for office space here is $25.00/SF/YR.
In total, there is 7,114 square feet of office space for lease here. Availability at this location includes 1 Office space. The property offers Multi-Tenant commercial space.
Looking for more in-depth information on this property? Find property characteristics, ownership, tenant details, local market insights and more. Unlock data on CommercialEdge.

Capacity Commercial Group/CORFAC International




