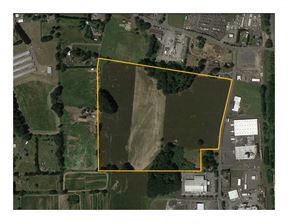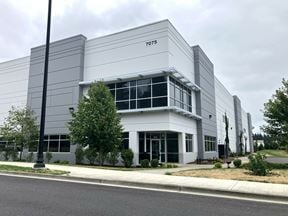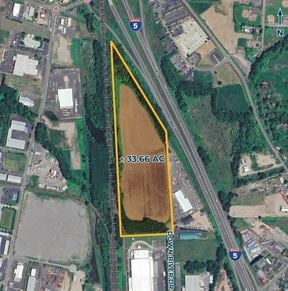- For Lease $18.00 - $20.00/SF/YR
- Property Type Industrial - Warehouse
- Property Size 37,126 SF
- Property Tenancy Multi-Tenant
- Year Built 2023
- Date Updated Jan 23, 2025
- Clear Height 18' - 20'
- Grade Level Doors 25
- Construction Type NEW
New construction warehouse available, just off the I-5 in Woodland. This property features 37,126 SF of industrial flex space spread over three buildings. The leasable units range from 807 SF to 17,587 SF space. Each unit/bay features one 12x14 grade level door, 18-20 ft. tall ceilings, 2 of the 3 buildings are sprinklered, and 3-phase available! Tenant improvement options may be available to qualified applicants. Call today for more information and to set your tour of these spaces.
Reach out to the broker for more info on lease terms and amenities
Attachments
Highlights
- ddf
True
Spaces Available
Building A |
New construction warehouse available, just off the I-5 in Woodland. This property features 37,126 SF of industrial flex space spread over three buildings. The leasable units range from 807 SF to 17,587 SF space. Each unit/bay features one 12x14 grade level door, 18-20 ft. tall ceilings, 2 of the 3 buildings are sprinklered, and 3-phase available! Tenant improvement options may be available to qualified applicants. Call today for more information and to set your tour of these spaces.
Flexible Sizes • Office Build Out Options --------------------
|
Building B |
New construction warehouse available, just off the I-5 in Woodland. This property features 37,126 SF of industrial flex space spread over three buildings. The leasable units range from 807 SF to 17,587 SF space. Each unit/bay features one 12x14 grade level door, 18-20 ft. tall ceilings, 2 of the 3 buildings are sprinklered, and 3-phase available! Tenant improvement options may be available to qualified applicants. Call today for more information and to set your tour of these spaces.
Flexible Sizes • Office Build Out Options --------------------
|
Building C |
New construction warehouse available, just off the I-5 in Woodland. This property features 37,126 SF of industrial flex space spread over three buildings. The leasable units range from 807 SF to 17,587 SF space. Each unit/bay features one 12x14 grade level door, 18-20 ft. tall ceilings, 2 of the 3 buildings are sprinklered, and 3-phase available! Tenant improvement options may be available to qualified applicants. Call today for more information and to set your tour of these spaces.
Flexible Sizes • Office Build Out Options --------------------
|
Contacts
Location
Getting Around
-
Walk Score ®
47/100 Car-Dependent
-
Bike Score ®
41/100 Somewhat Bikeable
- City Woodland, WA
- Neighborhood Woodland
- Zip Code 98674
- Market Portland
Points of Interest
-
Safeway
0.09 miles
-
Pacific Pride
0.18 miles
-
Astro
0.30 miles
-
Chevron
0.48 miles
-
Shell
0.50 miles
-
Arco
0.55 miles
-
Commercial Fueling Network
0.86 miles
-
eVgo
1.33 miles
-
Tesla Supercharger
7.22 miles
-
Woodland Park and Ride
0.54 miles
-
Two Forks Wildlife Area
3.17 miles
-
Pekin Ferry Boat Launch
3.23 miles
-
Walk-in Site Parking
3.80 miles
-
Jenny Creek Wildlife Area
3.81 miles
-
Employee Parking
4.40 miles
-
KWRL Bus Barn
4.40 miles
-
Self Park
4.51 miles
-
4th Street & La Center Park & Ride
5.49 miles
-
Carty Unit Parking
5.54 miles
-
Guadalajara
0.05 miles
-
McDonald's
0.12 miles
-
Papa Murphy's
0.15 miles
-
Subway
0.15 miles
-
Carl's Jr.
0.16 miles
-
Antony's Pizza
0.19 miles
-
Pizza Factory
0.36 miles
-
Matt & Mandy's Family Diner
0.38 miles
-
Daddy D’s
0.38 miles
-
Fat Moose Bar & Grill
0.39 miles
-
Safeway
0.09 miles
-
Grocery Outlet
0.42 miles
-
El Toro Market
0.63 miles
-
Walmart Supercenter
1.35 miles
-
Rosauers
7.06 miles
-
Kalama Shopping Center
8.17 miles
-
Safeway
0.09 miles
-
DaVita Dialysis
0.22 miles
-
Hi-School Pharmacy
0.40 miles
-
Family Health Center
0.42 miles
-
Cowlitz Family Health Center Clinic
0.45 miles
-
Station 29
0.46 miles
-
Woodland Police Department
0.50 miles
-
Station 28
0.61 miles
-
A Better Choice
0.67 miles
-
PeaceHealth Woodland Clinic
0.69 miles
Frequently Asked Questions
The average rental rate for industrial/warehouse space at 600 Mitchell Ave is $19.00/SF/YR. Generally, the asking price for warehouse spaces varies based on the location of the property, with proximity to transportation hubs, access to highways or ports playing a key role in the building’s valuation. Other factors that influence cost are the property’s age, its quality rating, as well as its onsite facilities and features.
The property at 600 Mitchell Ave was completed in 2023. In total, 600 Mitchell Ave incorporates 37,126 square feet of Warehouse space.
The property can be leased as a Multi-Tenant industrial space. For more details on this listing and available space within the building, use the contact form at the top of this page to schedule a tour with a broker.
600 Mitchell Ave is equipped with 25 loading docks that allow for an efficient and safe movement of goods in and out of the facility.
25 of these are grade level loading docks, ideal for the handling of large or bulky items, as they do not require the use of a ramp or dock leveler.
Contact the property representative for more information on vehicle access and parking options at or near this property, as well as additional amenities that enhance the tenant experience at 600 Mitchell Ave.
Reach out to the property representative or listing broker to find out more about climate control capabilities at this property. Climate control is typically present in industrial buildings that are suited to store items susceptible to temperature and damage from humidity, such as food, pharmaceuticals, paper, textiles, and electronics.
The maximum clear height at 600 Mitchell Ave is 20 ft. Ceiling height is an important feature of a warehouse, as it enables tenants to maximize the amount of goods they can store vertically.
Looking for more in-depth information on this property? Find property characteristics, ownership, tenant details, local market insights and more. Unlock data on CommercialEdge.

Woodford Commercial Real Estate


.jpg?width=288)
