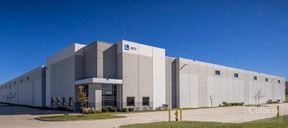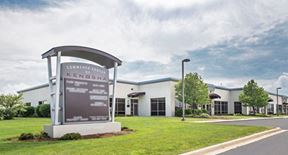- For Lease Contact for pricing
- Property Type Industrial
- Property Size 757,281 SF
- Parking Spaces Avail. 414
- Property Tenancy Multi-Tenant
- Year Built 2022
- Date Updated Apr 12, 2025
- Clear Height 40'
- Column Spacing 56' x varies + 65' Speed Bays'
- Dock High Doors 76
- Drive-In Doors 4
- Truck Positions 234
- Warehouse Configuration Cross-Dock
- Construction Type Precast Panel
- Electricity Service 3,000 amps 480V 3 Phase
- Fire Sprinklers ESFR
- HVAC None
Heartland 94 Building I is designed to fit your business with flexibility and customization.
With both rear-loading and cross-docked options, the park offers the flexibility of multiple building configurations and space sizes including highly functional and build-to-suit facilities.
Heartland 94 Building I offers a competitive location, strong labor force, and above-market speculative building features including LED light fixtures with motion sensors and 45,000 lbs. dock levelers. Each building includes a generous improvement allowance, allowing you to customize a space to fit your business.
Heartland 94 Building I is currently leased and fully occupied.
If you are interested in learning about nearby sites under development, please contact us.
For additional information on available space, you may search our properties HERE.
Reach out to the broker for more info on lease terms and amenities
False
Location
Getting Around
-
Bike Score ®
28/100 Somewhat Bikeable
- City Kenosha, WI
- Neighborhood Kenosha Regional Airport
- Zip Code 53144
- Market Milwaukee
Points of Interest
-
Kenosha
4.27 miles
-
11th Avenue & 54th Street
4.32 miles
-
11th Avenue & 56th Street
4.35 miles
-
56th Street & 10th Avenue
4.41 miles
-
54th Street & 8th Avenue
4.48 miles
-
56th Street & 8th Avenue
4.52 miles
-
56th Street & 7th Avenue
4.58 miles
-
54th Street & 6th Avenue
4.58 miles
-
56th Street & 6th Avenue
4.64 miles
-
54th Street & 5th Avenue
4.65 miles
-
Kwik Trip
2.25 miles
-
BP
2.40 miles
-
Costco Gasoline
2.52 miles
-
Meijer
2.71 miles
-
Citgo
2.73 miles
-
Speedway
2.74 miles
-
Subway Parking
3.13 miles
-
Edward Bain School of Language Parking
3.38 miles
-
Edward Bain School of Language parking
3.42 miles
-
Holy Rosary parking
3.62 miles
-
International House
3.74 miles
-
Washington Park
3.84 miles
-
Parking Lot E
3.89 miles
-
Parking Lot D
3.89 miles
-
Parking Lot C
3.95 miles
-
Parking Lot B
3.99 miles
-
Popeyes
1.38 miles
-
Oakfire Pizzeria Napoletana
1.45 miles
-
Chipotle
1.45 miles
-
Culver's
1.49 miles
-
Oakfire Pizza
1.54 miles
-
McDonald's
1.61 miles
-
Baker Street Restaurant and Pub
1.82 miles
-
Rocky Rococo
1.93 miles
-
Qdoba
1.98 miles
-
Red Robin
2.05 miles
-
Walmart Supercenter
1.26 miles
-
Hansens Pool and Spa
1.34 miles
-
ALDI
1.59 miles
-
Festival Foods
1.60 miles
-
Pick 'n Save
2.67 miles
-
Target
2.70 miles
-
Meijer
2.72 miles
-
JCPenney
2.78 miles
-
Woodman's Markets
2.93 miles
-
Tenuta's Deli
3.12 miles
-
CVS Pharmacy
1.55 miles
-
Aurora Medical Center
2.55 miles
-
Walgreens
2.58 miles
-
Froedtert Pleasant Prairie Hospital
2.59 miles
-
Prairie Ridge Clinic
2.74 miles
-
Children's Wisconsin
2.98 miles
-
Planned Parenthood
3.59 miles
-
Kenosha Fire Station #3
4.02 miles
-
Kenosha Police Department
4.36 miles
-
Froedtert Kenosha Hospital
4.70 miles
Frequently Asked Questions
The price for industrial space for lease at Heartland 94 Building I is available upon request. Generally, the asking price for warehouse spaces varies based on the location of the property, with proximity to transportation hubs, access to highways or ports playing a key role in the building’s valuation. Other factors that influence cost are property age, quality rating, as well as onsite facilities and features.
The property at 8311 38th St. was completed in 2022. In total, Heartland 94 Building I incorporates 757,281 square feet of Industrial space.
The property can be leased as a Multi-Tenant industrial space. For more details on this listing and available space within the building, use the contact form at the top of this page to schedule a tour with a broker.
Heartland 94 Building I is equipped with 80 loading docks that allow for an efficient and safe movement of goods in and out of the facility.
The parking area at Heartland 94 Building I can accommodate up to 414 vehicles.
Reach out to the property representative or listing broker to find out more about climate control capabilities at this property. Climate control is typically present in industrial buildings that are suited to store items susceptible to temperature and damage from humidity, such as food, pharmaceuticals, paper, textiles, and electronics.
The maximum clear height at Heartland 94 Building I is 40 ft. Ceiling height is an important feature of a warehouse, as it enables tenants to maximize the amount of goods they can store vertically.
Column spacing is also important, especially for efficiently storing large items across the available warehouse space. At Heartland 94 Building I, you’ll find column spacing to be 56' x varies + 65' Speed Bays feet.
Looking for more in-depth information on this property? Find property characteristics, ownership, tenant details, local market insights and more. Unlock data on CommercialEdge.


