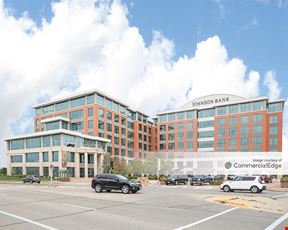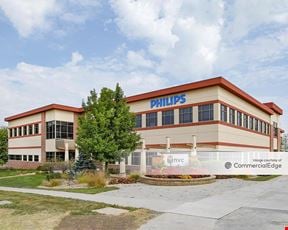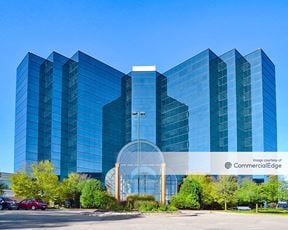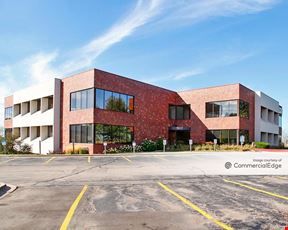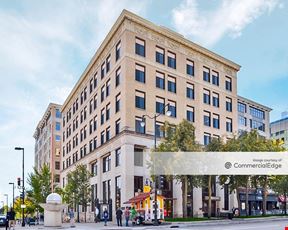- For Lease $14.75/SF/YR
- Property Type Office - General Office
- Property Size 225,900 SF
- Lot Size 4.19 Acre
- Parking Spaces Avail. 1016
- Parking Ratio 4.50 / 1,000 SF
- Property Tenancy Multi-Tenant
- Building Class A
- Year Built 2001
- Date Updated Mar 19, 2025
The Greenway Building at 1600 Aspen Commons is a 225,900-square-foot office property situated on a 4.19-acre lot. With 1,016 parking spaces and a parking ratio of 4.5, the building provides ample convenience for tenants and visitors. Built in 2001, this Class B office space offers a professional environment suitable for a variety of businesses, with a prime location in the heart of the Greenway Station neighborhood.
Greenway Station is a vibrant area known for its array of nearby amenities. Within walking distance, tenants can enjoy dining options such as Biaggi's, Ancho and Agave, and Fuji, all located approximately 0.1 miles away. Several hotels, including Hilton Garden Inn and Residence Inn, are within 0.3 miles, making it convenient for out-of-town clients or team members. Nearby services include ChargePoint EV charging stations just 0.1 miles away and a Mobil fuel station within 0.5 miles. With easy access to restaurants, accommodations, and essential services, this location is well-suited for businesses seeking both convenience and accessibility.
Reach out to the broker for more info on lease terms and amenities
True
Spaces Available
#100 |
Welcome to Suite 100, 5,550 square foot of office space conveniently located off of the newly renovated main lobby of the Greenway Building with easy access to the dock. |
#101 |
Step into our modern laboratory in a modern office building with a lot of updated amenities. The lab, located on the first floor, is bright and spacious, with high-tech equipment and collaborative spaces. It’s designed for safety and comfort; with everything you need to conduct groundbreaking research. Join us in exploring new frontiers right here in our office building. Lab specs available upon request. |
#280 |
Step into Suite 280, an alluring 3,291 square foot space perfectly situated on the prestigious 2nd floor of the Greenway Building. This architectural marvel, rising proudly with nine stories and constructed in 2001, hosts a captivating 238,739 square feet of Class-A office space, making it a highly sought-after destination in the thriving West Madison/Middleton business community. Nestled at the heart of the Greenway Station retail center, this space offers the ultimate fusion of convenience and sophistication.
|
#400 |
Suite 400 is a 26,085 square foot space on the 4th floor of the Greenway Building, a nine-story building constructed in 2001 featuring 238,739 square feet of Class-A office space, located in the West Madison/Middleton business community, in the heart of the Greenway Station retail center. The suite includes 4 private offices, open workspace, a production room, and additional storage space. A sky walk connects this property to the Wisconsin Trade Center.
|
#400 |
The entire 4th floor is available for sublease. The floor consists primarily of open space for workstations, with a few offices and conference rooms. The property offers free structured parking, and access to free attached fitness center with showers, cafeteria, and a three-room conference center with the largest room seating over 100 people. The building also has a backup generator on-site. |
#500 |
Suite 500 is a 12,467 square foot space on the 5th floor of the Greenway Building. Bring in your own designer and contractor or work with our in-house design and construction team to make this space truly one-of-a-kind! The Greenway Building is a nine-story building constructed in 2001 featuring 238,739 square feet of Class-A office space and is located in the West Madison/Middleton business community, in the heart of the Greenway Station retail center. Sky walks connect the property to covered and secured parking and a host of free amenities in the Wisconsin Trade Center. Additional storage space is also available for lease in the building.
|
#600 |
Suite 600 is a 14,891 square foot space on the 6th floor of the Greenway Building, a nine-story building constructed in 2001 featuring 238,739 square feet of Class-A office space, located in the West Madison/Middleton business community, in the heart of the Greenway Station retail center. The suite includes 4 private offices, open workspace, a production room, and additional storage space. A sky walk connects this property to the Wisconsin Trade Center. |
#650 |
Suite 650 is a 11,143 square foot space on the 6th floor of the Greenway Building. Bring in your own designer and contractor or work with our in-house design and construction team to make this space truly one-of-a-kind! The Greenway Building is a nine-story building constructed in 2001 featuring 238,739 square feet of Class-A office space and is located in the West Madison/Middleton business community, in the heart of the Greenway Station retail center. Sky walks connect the property to covered and secured parking and a host of free amenities in the Wisconsin Trade Center. Additional storage space is also available for lease in the building.
|
#700 |
Welcome to Suite 700, a remarkable 26,427 square foot space situated on the prestigious 7th floor of the Greenway Building. Previously leased out to a successful Medicare service, this nine-story architectural gem, built in 2001, offers an impressive 238,739 square feet of Class-A office space, making it a coveted location in the thriving West Madison/Middleton business community. Positioned in the heart of the Greenway Station retail center, this space is the pinnacle of modern office spaces. Inside Suite 700, discover a thoughtfully designed layout featuring four private offices, an open and dynamic workspace, a versatile production room, and ample storage space. The perfect blend of functionality and sophistication, this space caters to your every business need. |
#800 |
Suite 800, a 20,825 square foot space on the 8th floor of the Greenway Building within the Greenway Station retail center, offers prime Class-A office accommodations in the West Madison/Middleton business community. This spacious suite features private offices, open workspace, a production room, and storage space, all conveniently connected to the Wisconsin Trade Center via a skywalk. Its strategic location near Highway 12/14 provides easy access to the surrounding suburbs and a plethora of nearby amenities, including restaurants, retail, hotels, and outdoor paths. Additional perks include conference facilities, a cafeteria, a fitness center, various parking options, on-site maintenance, and three outdoor patios for added versatility. |
Contacts
Location
Getting Around
-
Walk Score ®
51/100 Somewhat Walkable
-
Transit Score ®
28/100 Some Transit
-
Bike Score ®
70/100 Very Bikeable
- City Middleton, WI
- Neighborhood Greenway Station
- Zip Code 53562
- Market Madison
Points of Interest
-
Capitol Square (Main St. @ King St.)
7.55 miles
-
Eastwood Dr. @ First St.
8.80 miles
-
Winnequah Rd. @ Wyldhaven Ave.
9.53 miles
-
ChargePoint
0.07 miles
-
Cenex
0.29 miles
-
Mobil
0.51 miles
-
Costco Gasoline
0.91 miles
-
Citgo
1.73 miles
-
Kwik Trip
1.76 miles
-
BP
1.90 miles
-
The Garden Asian Market
2.26 miles
-
Mobil Mart
3.45 miles
-
Tesla Supercharger
4.05 miles
-
Middleton Park and Ride
2.47 miles
-
Lot 203 University Crossing Park and Ride
3.21 miles
-
Lot 200 Park and Ride
4.04 miles
-
Shorewood Parking Garage
4.13 miles
-
Arboretum Parking Garage
4.16 miles
-
Ice Age Trail Parking
4.44 miles
-
Lot B
4.70 miles
-
Lot F
4.71 miles
-
Lot 131
4.76 miles
-
Lot C
4.76 miles
-
Hilton Garden Inn
0.27 miles
-
Residence Inn
0.27 miles
-
Fairfield Inn
0.36 miles
-
Marriott Madison West
0.43 miles
-
Holiday Inn Express
0.51 miles
-
Comfort Suites
0.51 miles
-
Holiday Inn
0.70 miles
-
Country Inn & Suites
0.75 miles
-
Staybridge Suites
0.80 miles
-
Courtyard
0.83 miles
-
Biaggi's
0.04 miles
-
Ancho and Agave
0.05 miles
-
Fuji
0.13 miles
-
Jersey Mike's Subs
0.17 miles
-
Noodles & Company
0.17 miles
-
Milio's
0.19 miles
-
Dhaba
0.20 miles
-
Cafe Zupas
0.22 miles
-
Freska Mediterranean Grill
0.22 miles
-
McDonald's
0.25 miles
-
Saint Bernard School
1.09 miles
-
High Point Christian School
1.22 miles
-
Clark Street Community School
1.27 miles
-
Middleton High School
1.37 miles
-
Elm Lawn Elementary School
1.53 miles
-
E G Kromrey Middle School
1.65 miles
-
Pope Farm Elementary School
1.89 miles
-
Sauk Trail Elementary School
1.92 miles
-
Northside Elementary School
2.13 miles
-
Muir Elementary School
2.40 miles
-
Primrose School of Middleton
1.13 miles
-
KinderCare
1.57 miles
-
Living Christ Early Childhood Education Center
1.98 miles
-
Here We Grow Learning Center
2.05 miles
-
Guidepost Montessori
2.21 miles
-
Cultured Kids of Madison
3.03 miles
-
Koala T Kare Childcare
3.18 miles
-
Community Coordinated Child Care
3.27 miles
-
La Petite Academy
3.55 miles
-
Preschool of the Arts
3.84 miles
Frequently Asked Questions
The price for office space here is $14.75/SF/YR except those mentioning "Contact for pricing".
The property includes 10 Office spaces located on 7 floors. Availabilities total 153,244 square feet of office space. The property offers Multi-Tenant commercial space. Of the availability currently listed in the building, available spaces include 1 sublease option.
Yes, availabilities here may be suitable for small businesses with 1 office space under 5,000 square feet available.
Yes, availabilities here could accommodate larger businesses with 7 office spaces larger than 10,000 square feet available for lease. The largest office size is 26,427 SF, located on floor 7. For a better understanding of how this space could work for you, reach out to schedule a tour.
Looking for more in-depth information on this property? Find property characteristics, ownership, tenant details, local market insights and more. Unlock data on CommercialEdge.

