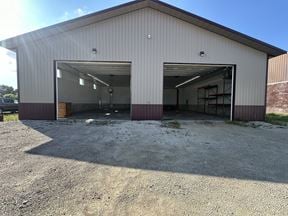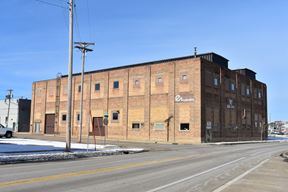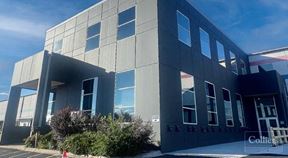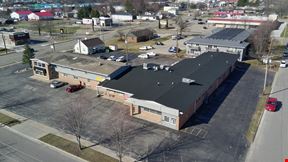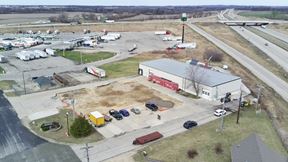- For Lease $5.95/SF/YR
- Property Type Industrial - Warehouse/Distribution
- Lot Size 4.09 Acre
- # of Floors 1
- Year Built 2015
- Year Renovated 2020
- Date Updated May 3, 2025
Reach out to the broker for more info on lease terms and amenities
Attachments
Highlights
- Age: 1-5 Years Old
- Lot Size: 2-5 Acres
- Sewer: City
- Water: City Water
- Prime Industrial Space in Milton with Room for Expansion
- Office space: 2,100 SF
- Doors: One (1) dock door & two (2) drive-in doors
- Ceiling height: 18' at the peak
- Lighting: LED
- Room for expansion
True
Spaces Available
1400 |
|
Contacts
Location
Getting Around
-
Walk Score ®
19/100 Car-Dependent
-
Bike Score ®
54/100 Bikeable
- City Milton, WI
- Zip Code 53563
Points of Interest
-
Kwik Trip
0.44 miles
-
Casey's General Store
2.01 miles
-
BP
4.59 miles
-
Mobil
4.94 miles
-
Exxon
5.03 miles
-
Woodman's Gas
5.26 miles
-
Citgo
5.68 miles
-
Milton-Harmony Ice Age Trail
3.38 miles
-
Car Parking
4.26 miles
-
Truck Parking
4.32 miles
-
Lima Bog State Natural Area parking
4.72 miles
-
Newville Park and Ride
6.81 miles
-
Mc Donald's Truck Parking
6.86 miles
-
Lot 1
9.95 miles
-
Lot 2
9.98 miles
-
Cafe 26
0.80 miles
-
Subway
0.82 miles
-
Red Zone Pub and Grill
1.95 miles
-
China Garden
2.13 miles
-
Fredrick's Supper Club
2.14 miles
-
Scoreboard Bar & Grill
2.14 miles
-
El Vallarta Mexican Restaurant
2.14 miles
-
Milton Family Restaurant
2.17 miles
-
Cozumel Mexican Restaurant
4.62 miles
-
Cracker Barrel
4.73 miles
-
Piggly Wiggly
0.82 miles
-
Walmart Supercenter
4.61 miles
-
TJ Maxx
4.67 miles
-
ALDI
4.88 miles
-
Festival Foods
5.07 miles
-
Ross
5.13 miles
-
Target
5.21 miles
-
Hy-Vee
5.24 miles
-
Woodman's Food Market
5.37 miles
-
Uptown Janesville
5.74 miles
-
Milton Police Department
0.71 miles
-
Mercy Milton Medical Center
0.82 miles
-
Milton Fire Department
2.17 miles
-
Walgreens
4.52 miles
-
Mercy Clinic North
4.75 miles
-
Mercy Health Child & Adolescent Services
5.16 miles
-
CVS Pharmacy
5.21 miles
-
Janesville Fire Station #4
5.43 miles
-
Janesville Fire Station #5
5.62 miles
-
Mercy Clinic East
5.82 miles
Frequently Asked Questions
The average rental rate for industrial/warehouse space at 1400 E High St is $5.95/SF/YR. Generally, the asking price for warehouse spaces varies based on the location of the property, with proximity to transportation hubs, access to highways or ports playing a key role in the building’s valuation. Other factors that influence cost are the property’s age, its quality rating, as well as its onsite facilities and features.
The property at 1400 E High St was completed in 2015.
For more details on this listing and available space within the building, use the contact form at the top of this page to schedule a tour with a broker.
Contact the property representative for more information on vehicle access and parking options at or near this property, as well as additional amenities that enhance the tenant experience at 1400 E High St.
Reach out to the property representative or listing broker to find out more about climate control capabilities at this property. Climate control is typically present in industrial buildings that are suited to store items susceptible to temperature and damage from humidity, such as food, pharmaceuticals, paper, textiles, and electronics.
Looking for more in-depth information on this property? Find property characteristics, ownership, tenant details, local market insights and more. Unlock data on CommercialEdge.

Coldwell Banker Commercial McGuire Mears & Associates
