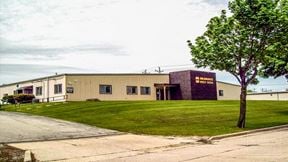- For Lease Contact for pricing
- Property Type Industrial - Manufacturing
- Property Size 337,203 SF
- Lot Size 14.4 Acre
- Zoning IL2: Industrial Light District
- Additional Rent Contact for pricing
- Parking Spaces Avail. 280
- Parking Ratio 0.83 / 1,000 SF
- Year Built 1960
- Year Renovated 2015
- Date Updated Nov 29, 2024
- Clear Height 15'
- Column Spacing 40x20'
- Dock High Doors 5
- Drive-In Doors 2
- Electricity Service 480v 3 Phase
- Fire Sprinklers Wet
Move-In Ready | New Roof | New Mechanicals | Milwaukee
Reach out to the broker for more info on lease terms and amenities
True
Spaces Available
Space Available |
|
Contacts
Location
Getting Around
-
Walk Score ®
49/100 Car-Dependent
-
Transit Score ®
48/100 Some Transit
-
Bike Score ®
66/100 Bikeable
- City Milwaukee, WI
- Neighborhood Eastbrook Park
- Zip Code 53212
- Market Milwaukee
Points of Interest
-
Ogden/Jackson
3.24 miles
-
Burns Commons
3.26 miles
-
Jackson at Juneau
3.40 miles
-
Cathedral Square
3.59 miles
-
City Hall
3.67 miles
-
Wisconsin Avenue
3.87 miles
-
Michigan & Jackson
3.93 miles
-
Lakefront
3.97 miles
-
Clybourn & Jefferson
4.01 miles
-
Historic Third Ward
4.11 miles
-
Clark
0.38 miles
-
Shell
0.65 miles
-
BP
0.89 miles
-
Citgo
1.10 miles
-
Mobil
1.46 miles
-
Tesla Supercharger-Glendale, WI
1.92 miles
-
Tesla Destination Charger
3.50 miles
-
Tesla Supercharger
9.42 miles
-
UPARK Park and Ride
0.16 miles
-
City Parking
0.97 miles
-
Northwest Quadrant Garage
1.51 miles
-
Northwest Lot
1.52 miles
-
Colectivo Parking
1.52 miles
-
Pavilion
1.67 miles
-
Silver Spring Garage
1.79 miles
-
North Shore Park & Ride
1.87 miles
-
Port Washington Garage
1.91 miles
-
Lydell Garage
1.98 miles
-
McDonald's
0.33 miles
-
Wong's Wok
0.35 miles
-
Popeyes
0.42 miles
-
Wendy's
0.42 miles
-
Subway
0.45 miles
-
TJ Aliota's
0.65 miles
-
Dairy Queen
0.65 miles
-
Upper Crust
0.66 miles
-
Solly's Grille
0.71 miles
-
Culver's
0.73 miles
-
Ross
0.30 miles
-
Outpost Natural Foods
0.38 miles
-
ALDI
0.42 miles
-
Walmart Supercenter
0.48 miles
-
Piggly Wiggly
0.49 miles
-
Metro Market
0.94 miles
-
Sendik's
1.69 miles
-
Trader Joe's
1.78 miles
-
Kohl's
1.81 miles
-
Target
1.89 miles
-
Columbia St. Mary's Park Woods Campus
0.37 miles
-
DaVita Dialysis
0.45 miles
-
Outreach Community Health Centers
0.45 miles
-
Wheaton Franciscan Healthcare
0.45 miles
-
Planned Parenthood Milwaukee-Capitol Drive Health Center
0.50 miles
-
Fresenius Medical Care Dialysis Center
0.52 miles
-
Orthopaedic Hospital of Wisconsin
0.52 miles
-
Shorewood Police Department
0.58 miles
-
Ascension Business Center
0.65 miles
-
CVS Pharmacy
0.70 miles
Frequently Asked Questions
The price for industrial space for lease at 4200 N Holton St is available upon request. Generally, the asking price for warehouse spaces varies based on the location of the property, with proximity to transportation hubs, access to highways or ports playing a key role in the building’s valuation. Other factors that influence cost are property age, quality rating, as well as onsite facilities and features.
The property at 4200 N Holton St was completed in 1960. In total, 4200 N Holton St incorporates 337,203 square feet of Manufacturing space.
For more details on this listing and available space within the building, use the contact form at the top of this page to schedule a tour with a broker.
4200 N Holton St is equipped with 7 loading docks that allow for an efficient and safe movement of goods in and out of the facility.
The parking area at 4200 N Holton St can accommodate up to 280 vehicles.
Conveniently, 4200 N Holton St is located within 0.5 miles of 1 parking option(s) and 0.5 miles of 1 fuel station(s).
Reach out to the property representative or listing broker to find out more about climate control capabilities at this property. Climate control is typically present in industrial buildings that are suited to store items susceptible to temperature and damage from humidity, such as food, pharmaceuticals, paper, textiles, and electronics.
The maximum clear height at 4200 N Holton St is 15 ft. Ceiling height is an important feature of a warehouse, as it enables tenants to maximize the amount of goods they can store vertically.
Column spacing is also important, especially for efficiently storing large items across the available warehouse space. At 4200 N Holton St, you’ll find column spacing to be 40x20 feet.
Looking for more in-depth information on this property? Find property characteristics, ownership, tenant details, local market insights and more. Unlock data on CommercialEdge.

Phoenix Investors

