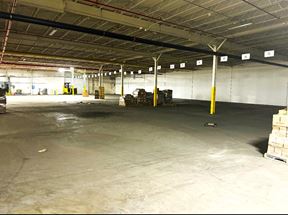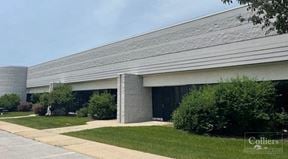- For Lease Contact for pricing
- Property Type Industrial
- Property Size 14,000 SF
- Lot Size 9.94 Acre
- Additional Rent Contact for pricing
- # of Floors 1
- Average Floor Size 71,125 SF
- Property Tenancy Multi-Tenant
- Building Class C
- Year Built 1912
- Date Updated Jun 11, 2024
- Clear Height 12' - 12'
- Drive-In Doors 1
- Grade Level Doors 1
- Office Area 3,000 SF
- Construction Type Masonry
Warehouse space with overhead door and gated back parking lot. Street parking, & office space, & small kitchen w/ sink, 12ft Ceilings, private bathrooms.
Utilities are Natural Gas, Electric Heat, City Water and Sewer,
Heavy 2000a Power.
Would be great for HVAC Company or something similar.
Reach out to the broker for more info on lease terms and amenities
Highlights
- Overhead Door,
False
Contacts
Location
Getting Around
-
Walk Score ®
67/100 Somewhat Walkable
-
Transit Score ®
53/100 Good Transit
-
Bike Score ®
59/100 Bikeable
- City Milwaukee, WI
- Neighborhood Martin Drive
- Zip Code 53208
- Market Milwaukee
Points of Interest
-
Intermodal Station
2.49 miles
-
Saint Paul at Plankinton
2.72 miles
-
City Hall
2.79 miles
-
Historic Third Ward
2.87 miles
-
Wisconsin Avenue
2.91 miles
-
Ogden/Jackson
2.94 miles
-
Jackson at Juneau
2.94 miles
-
Cathedral Square
2.94 miles
-
Clybourn & Jefferson
3.02 miles
-
Taxi Pick-Up
7.48 miles
-
Citgo
0.40 miles
-
Express Convenience Center
0.74 miles
-
Clark
0.89 miles
-
Hometown
0.92 miles
-
BP
0.93 miles
-
Dave's Gas
0.97 miles
-
Mobil
1.06 miles
-
Shell
1.22 miles
-
Tesla Destination Charger
2.04 miles
-
Tesla Supercharger-Glendale, WI
5.66 miles
-
Spahn
0.86 miles
-
Molitor
0.96 miles
-
Staff
1.14 miles
-
Braves 2
1.14 miles
-
Matthews
1.14 miles
-
Braves 1
1.18 miles
-
The Rave Parking
1.18 miles
-
Yount
1.21 miles
-
Brewers 1
1.22 miles
-
Brewers 2
1.22 miles
-
Lisa Kaye Bistro
0.16 miles
-
Dinersland Chinese Cuisine
0.27 miles
-
Fred's Frozen Custard & Grill
0.56 miles
-
Seafood Island
0.60 miles
-
Wendy's
0.85 miles
-
Original King of Chicken
0.92 miles
-
Domino's
0.97 miles
-
Five O'Clock Steakhouse
1.01 miles
-
Story Hill BKC
1.01 miles
-
Subway
1.01 miles
-
C & S Asian Supermarket
0.73 miles
-
BC Supermarket
0.97 miles
-
Pick 'n Save
1.07 miles
-
Mo's Food Market
1.21 miles
-
Save-A-Lot
1.50 miles
-
Fond du Lac Supermarket
1.65 miles
-
Metcalfe's Market
1.67 miles
-
Asian International Market
1.77 miles
-
Galst Food Market
1.78 miles
-
Metro Market
1.78 miles
-
Aurora Family Service
0.47 miles
-
Wgema Campus Police Department
0.50 miles
-
Milwaukee Police Department Neighborhood Task Force Headquarters
0.53 miles
-
Mental Health America of Wisconsin Wellness Clinic
0.61 miles
-
Lisbon Avenue Health Center
0.62 miles
-
Fire Station 32
0.65 miles
-
Property Bureau
0.95 miles
-
District 3 Police Station
1.21 miles
-
Planned Parenthood
1.25 miles
-
MPD Avenues West Substation
1.26 miles
Frequently Asked Questions
The price for industrial space for lease at 4212 West Highland Blvd is available upon request. Generally, the asking price for warehouse spaces varies based on the location of the property, with proximity to transportation hubs, access to highways or ports playing a key role in the building’s valuation. Other factors that influence cost are property age, quality rating, as well as onsite facilities and features.
The property at 4212 West Highland Blvd was completed in 1912. In total, 4212 West Highland Blvd incorporates 14,000 square feet of Industrial space.
The property can be leased as a Multi-Tenant industrial space. For more details on this listing and available space within the building, use the contact form at the top of this page to schedule a tour with a broker.
4212 West Highland Blvd is equipped with 2 loading docks that allow for an efficient and safe movement of goods in and out of the facility.
1 of these are grade level loading docks, ideal for the handling of large or bulky items, as they do not require the use of a ramp or dock leveler.
Contact the property representative for more information on vehicle access and parking options at or near this property, as well as additional amenities that enhance the tenant experience at 4212 West Highland Blvd.
Reach out to the property representative or listing broker to find out more about climate control capabilities at this property. Climate control is typically present in industrial buildings that are suited to store items susceptible to temperature and damage from humidity, such as food, pharmaceuticals, paper, textiles, and electronics.
The maximum clear height at 4212 West Highland Blvd is 12 ft. Ceiling height is an important feature of a warehouse, as it enables tenants to maximize the amount of goods they can store vertically.
Looking for more in-depth information on this property? Find property characteristics, ownership, tenant details, local market insights and more. Unlock data on CommercialEdge.

Jonas Builders, Inc.


