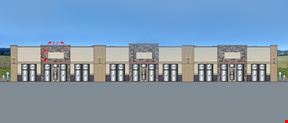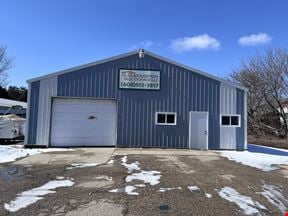- For Lease $7.50/SF/YR
- Property Type Industrial - Flex - Industrial
- Property Size 18,000 SF
- Lot Size 1.4 Acre
- Zoning PB- Planned Business
- Parking Spaces Avail. 60
- Parking Ratio 3.33 / 1,000 SF
- Year Built 1997
- Date Updated Jan 23, 2025
- Visibility/Traffic Count (VPD) 12,400
- Clear Height 16'
- Drive-In Doors 5
- Electricity Service 400 Amp - 3 Phase
Reach out to the broker for more info on lease terms and amenities
True
Spaces Available
Full Building |
Yearly Rate - $7.95/Acre/YR
This 18,000 SF flex building currently has 13,000 SF of heated and cooled showroom, 3,960 SF of heated service/storage area with floor drains, and a 1,040 SF area which includes a break room, two restrooms, and two mezzanine level offices.?
|
Contacts
Location
Getting Around
-
Walk Score ®
75/100 Very Walkable
-
Bike Score ®
52/100 Bikeable
- City Stoughton, WI
- Neighborhood Stoughton
- Zip Code 53589
- Market Madison
Points of Interest
-
BP
0.28 miles
-
Kroger
0.29 miles
-
Kwik Trip
0.54 miles
-
Cenex
0.69 miles
-
Citgo
0.99 miles
-
Pilot
5.92 miles
-
Clipper Creek
9.54 miles
-
Hook Lake Bog Trailhead Parking
4.41 miles
-
Hook Lake Bog trailhead parking
4.98 miles
-
Truck Parking
6.31 miles
-
Waubesa Wetlands Parking
6.97 miles
-
Evansville Country Club Parking
8.89 miles
-
Dog Park Parking
9.09 miles
-
Disc Golf Parking
9.22 miles
-
Dutch Mill Park & Ride
9.57 miles
-
Gibbs Lake Parking
9.60 miles
-
McDonald's
0.03 miles
-
Subway
0.11 miles
-
Sunrise Family Restaurant
0.24 miles
-
Sugar and Spice Eatery & Deli
0.27 miles
-
El Rio Grande
0.53 miles
-
Dunkin'
0.72 miles
-
Banushi's Bar
0.80 miles
-
Arby's
0.83 miles
-
Culver's
0.87 miles
-
Main Street Kitchen
1.02 miles
-
Pick 'n Save
0.27 miles
-
ALDI
0.80 miles
-
Walmart Supercenter
0.86 miles
-
Yahara Grocery Coop
0.95 miles
-
Camp Store
4.11 miles
-
Bill's Food Center
7.60 miles
-
Piggly Wiggly
9.72 miles
-
Metro Market
9.83 miles
-
Walgreens
0.18 miles
-
McGlynn Pharmacy
0.87 miles
-
Stoughton Police Department
1.01 miles
-
Stoughton Fire Department
1.06 miles
-
Stoughton Hospital
1.36 miles
-
McFarland Police Department
7.02 miles
-
McFarland Fire and Rescue
7.03 miles
-
Oregon Police Department
7.12 miles
-
Oregon Area Fire EMS District
7.41 miles
-
Medicine Shoppe
7.55 miles
Frequently Asked Questions
The average rental rate for industrial/warehouse space at 1415 US-51 is $7.50/SF/YR. Generally, the asking price for warehouse spaces varies based on the location of the property, with proximity to transportation hubs, access to highways or ports playing a key role in the building’s valuation. Other factors that influence cost are the property’s age, its quality rating, as well as its onsite facilities and features.
The property at 1415 US-51 was completed in 1997. In total, 1415 US-51 incorporates 18,000 square feet of Flex - Industrial space.
For more details on this listing and available space within the building, use the contact form at the top of this page to schedule a tour with a broker.
1415 US-51 is equipped with 5 loading docks that allow for an efficient and safe movement of goods in and out of the facility.
The parking area at 1415 US-51 can accommodate up to 60 vehicles.
Conveniently, 1415 US-51 is located within 0.5 miles of 2 fuel station(s).
Reach out to the property representative or listing broker to find out more about climate control capabilities at this property. Climate control is typically present in industrial buildings that are suited to store items susceptible to temperature and damage from humidity, such as food, pharmaceuticals, paper, textiles, and electronics.
The maximum clear height at 1415 US-51 is 16 ft. Ceiling height is an important feature of a warehouse, as it enables tenants to maximize the amount of goods they can store vertically.
Looking for more in-depth information on this property? Find property characteristics, ownership, tenant details, local market insights and more. Unlock data on CommercialEdge.



